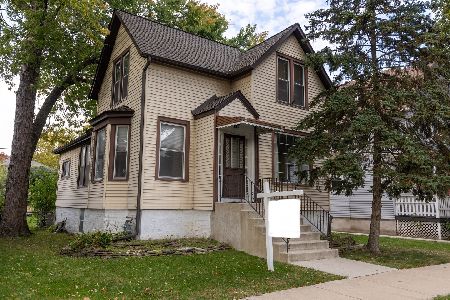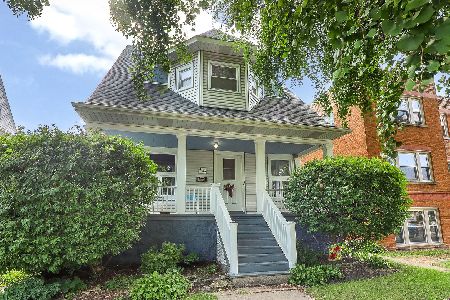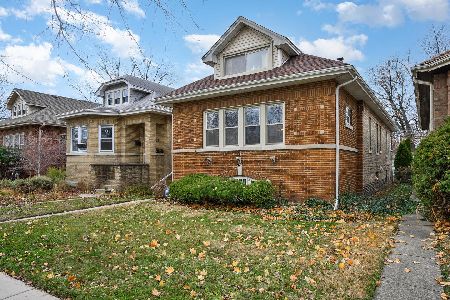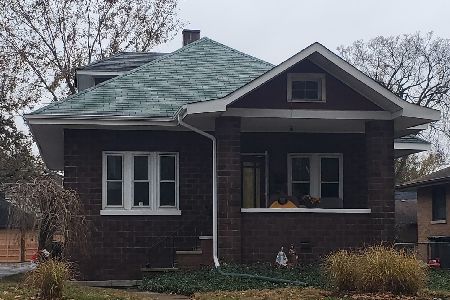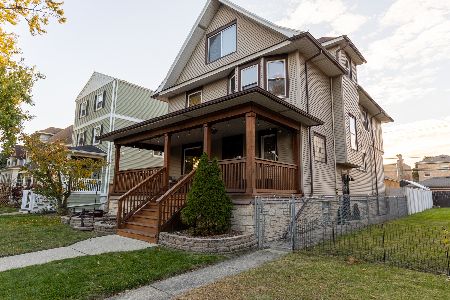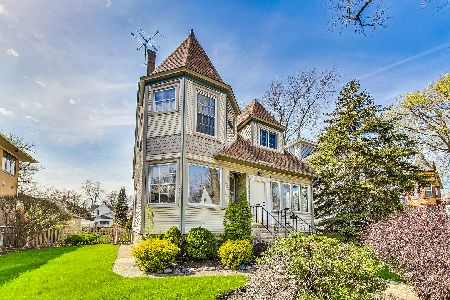7032 34th Street, Berwyn, Illinois 60402
$479,500
|
Sold
|
|
| Status: | Closed |
| Sqft: | 2,811 |
| Cost/Sqft: | $171 |
| Beds: | 3 |
| Baths: | 3 |
| Year Built: | 1909 |
| Property Taxes: | $13,186 |
| Days On Market: | 1553 |
| Lot Size: | 0,22 |
Description
For sale is this rare and stunning home on a triple wide lot, 1/3 Acre, in the Berwyn Depot District! This home combines old world charm with modern amenities, and it is truly a gem. The home has a generous living room with a gorgeous wood burning fireplace and crown moulding, a generous sized formal dining room, spacious eat-in kitchen with spectacular natural light, and a recreation room all on the 1st level. The second level of the home features three more than ample bedrooms and two full bathrooms as well as an office space. The walk up attic provides potential for further living space on the second level of the home. The finished basement features an entertainment room with a fully functional wood fireplace with brickwork hearth as well as a laundry and ample storage space. This lovely home also has a spacious three and half car garage at 24 feet deep and 7.5 ft garage door clearance.The backyard includes fruit trees, flower beds, custom red cedar fencing, and raised garden beds. The home also has modernized high velocity small duct air-conditioning to preserve the historic charm of the property as well as vintage radiator heating with an updated boiler system. Check this home out today, because this lovely home will not be here tomorrow!
Property Specifics
| Single Family | |
| — | |
| Colonial | |
| 1909 | |
| Full | |
| — | |
| No | |
| 0.22 |
| Cook | |
| — | |
| 0 / Not Applicable | |
| None | |
| Public | |
| Public Sewer | |
| 11239051 | |
| 16311300030000 |
Property History
| DATE: | EVENT: | PRICE: | SOURCE: |
|---|---|---|---|
| 29 Apr, 2016 | Sold | $239,000 | MRED MLS |
| 7 Apr, 2016 | Under contract | $287,500 | MRED MLS |
| 8 Mar, 2016 | Listed for sale | $287,500 | MRED MLS |
| 18 Nov, 2021 | Sold | $479,500 | MRED MLS |
| 18 Oct, 2021 | Under contract | $479,500 | MRED MLS |
| 15 Oct, 2021 | Listed for sale | $479,500 | MRED MLS |
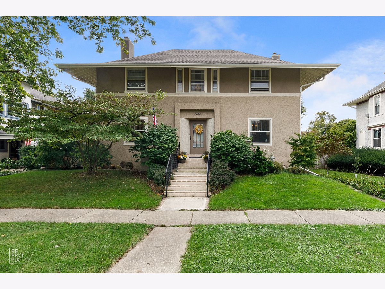
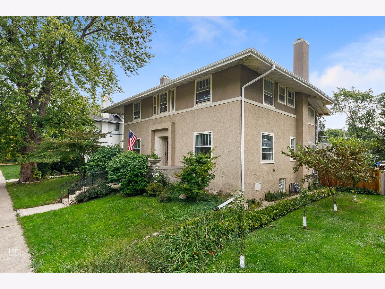
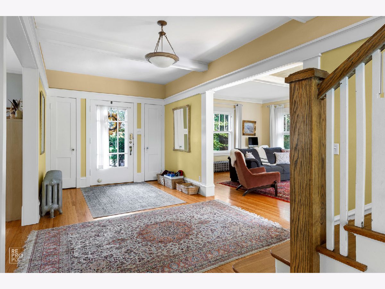
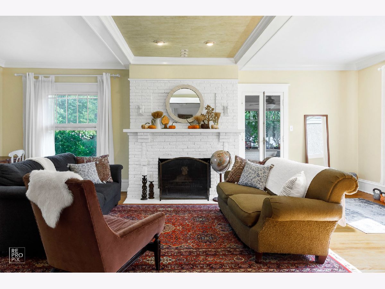
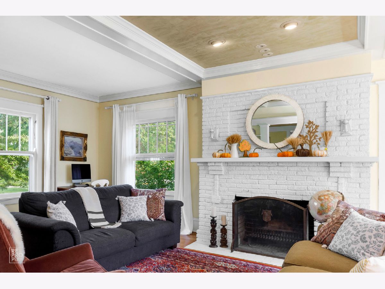
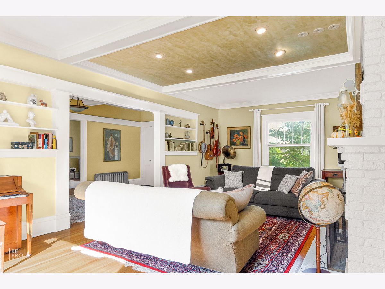
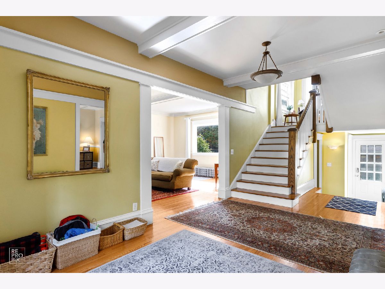
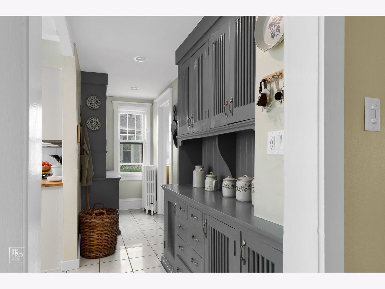
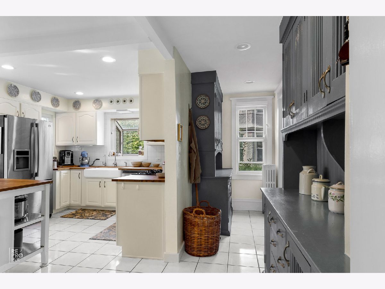
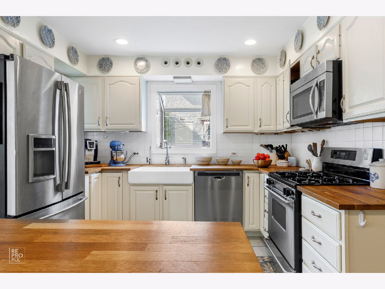
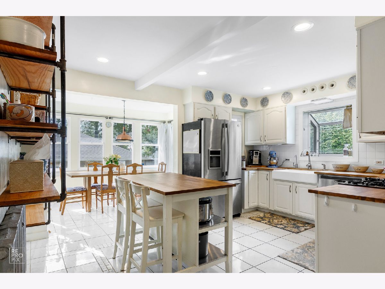
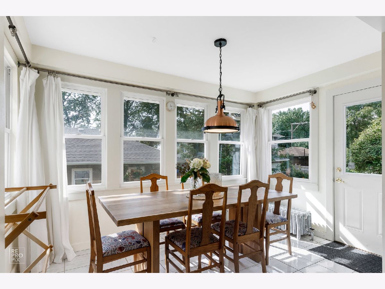
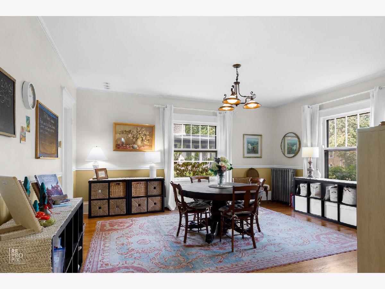
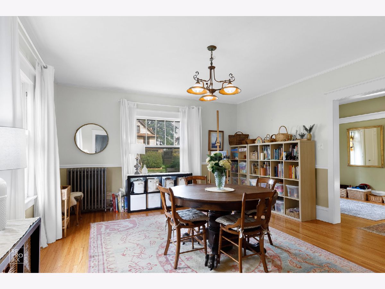
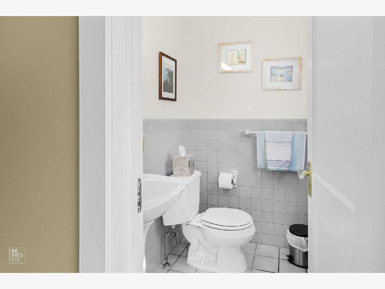
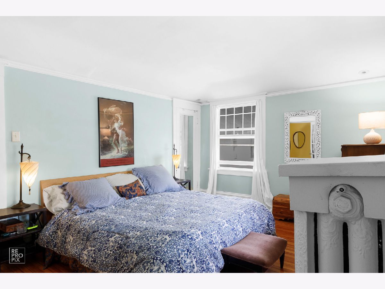
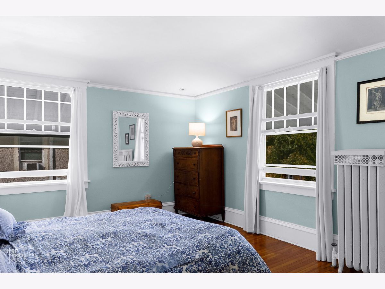
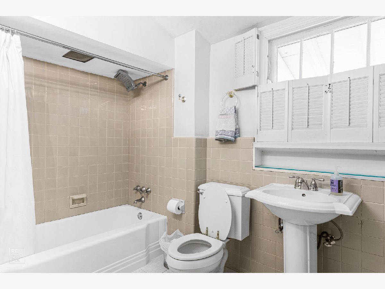
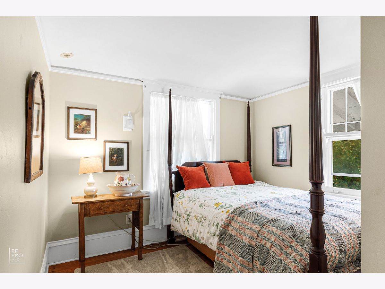
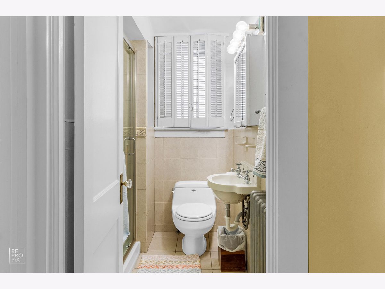
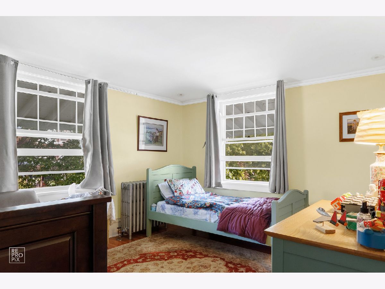
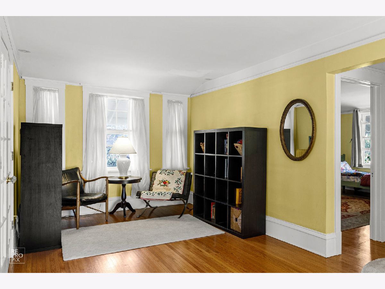
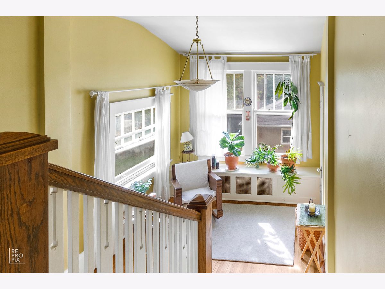
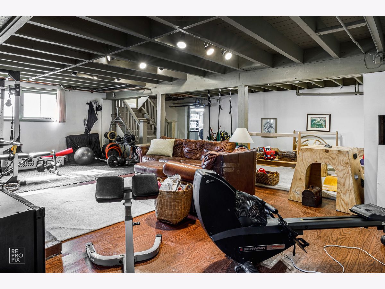
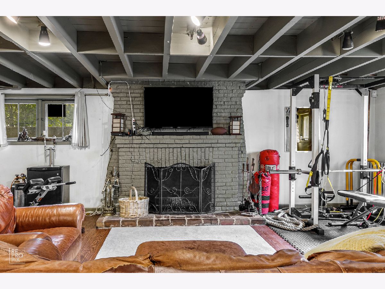
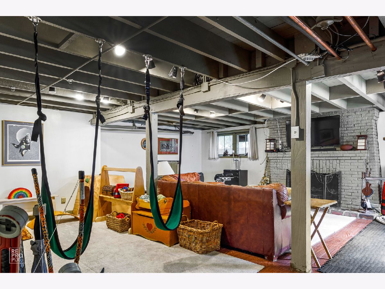
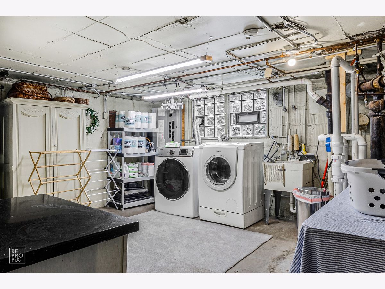
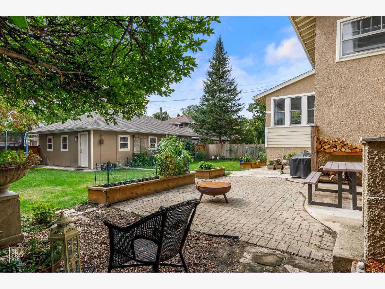
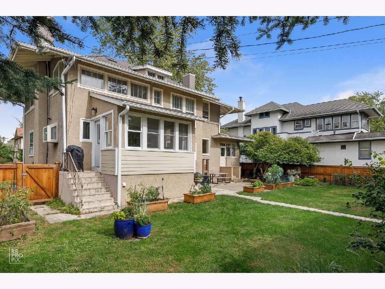
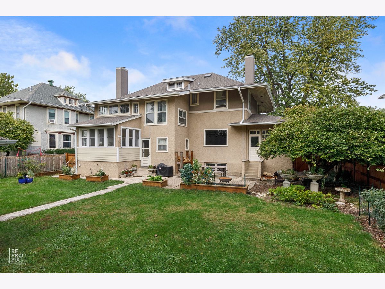
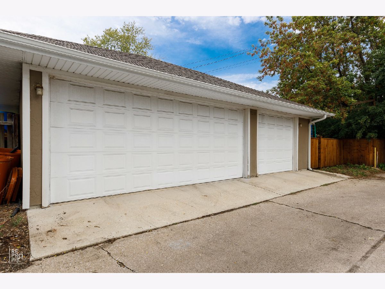
Room Specifics
Total Bedrooms: 3
Bedrooms Above Ground: 3
Bedrooms Below Ground: 0
Dimensions: —
Floor Type: Carpet
Dimensions: —
Floor Type: Carpet
Full Bathrooms: 3
Bathroom Amenities: —
Bathroom in Basement: 0
Rooms: Enclosed Porch,Foyer,Office,Recreation Room,Sun Room
Basement Description: Partially Finished
Other Specifics
| 3 | |
| — | |
| Off Alley | |
| Patio | |
| — | |
| 75X125 | |
| Interior Stair | |
| Full | |
| Hardwood Floors, First Floor Bedroom | |
| — | |
| Not in DB | |
| Sidewalks | |
| — | |
| — | |
| — |
Tax History
| Year | Property Taxes |
|---|---|
| 2016 | $10,646 |
| 2021 | $13,186 |
Contact Agent
Nearby Similar Homes
Nearby Sold Comparables
Contact Agent
Listing Provided By
Second City Real Estate

