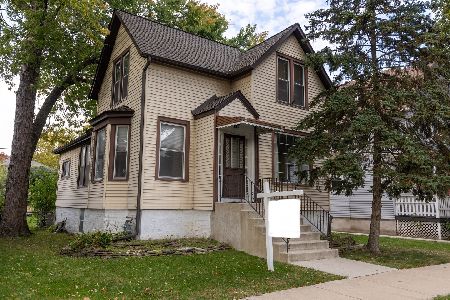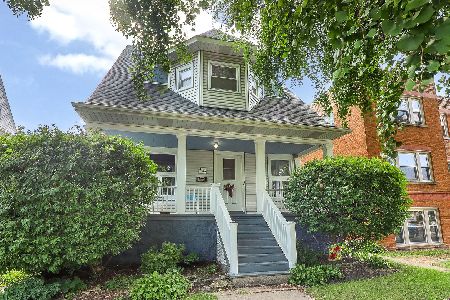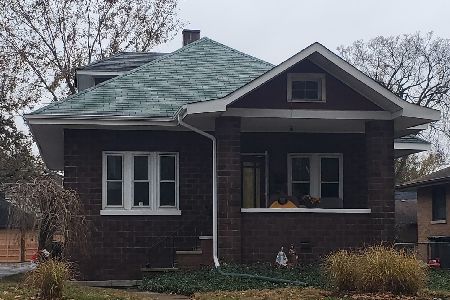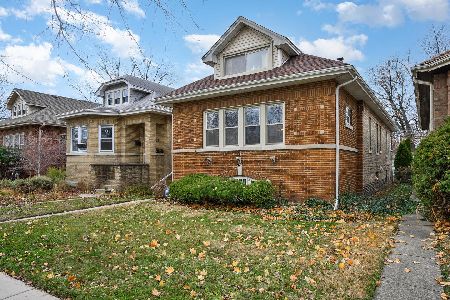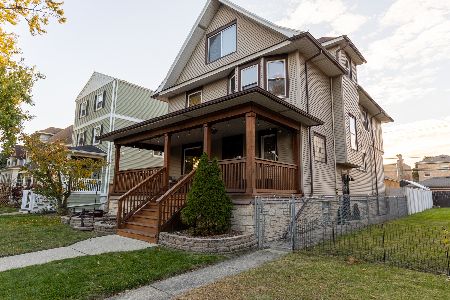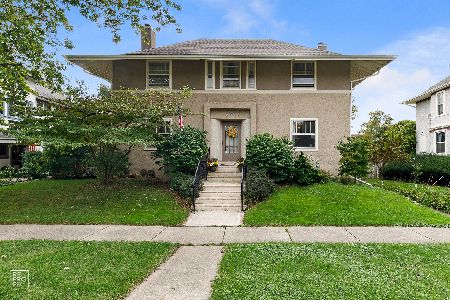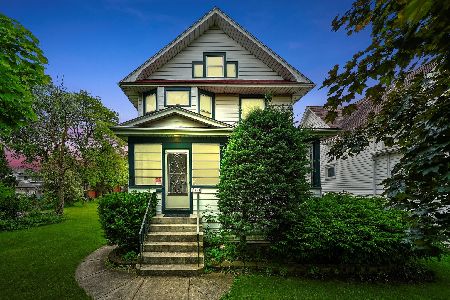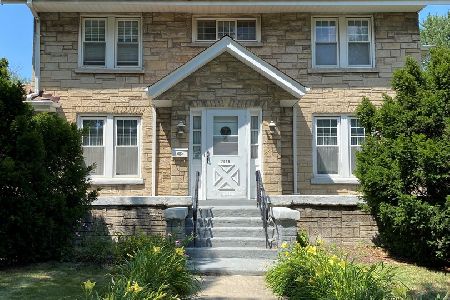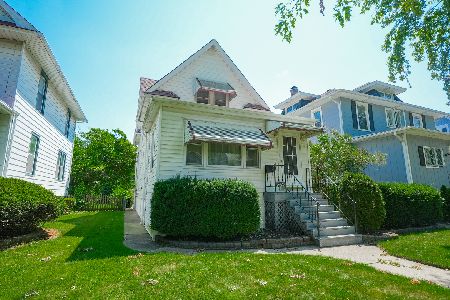7040 34th Street, Berwyn, Illinois 60402
$293,000
|
Sold
|
|
| Status: | Closed |
| Sqft: | 0 |
| Cost/Sqft: | — |
| Beds: | 4 |
| Baths: | 3 |
| Year Built: | 1914 |
| Property Taxes: | $5,345 |
| Days On Market: | 6163 |
| Lot Size: | 0,00 |
Description
Depot District Classic Four Square. Walk to train, parks, hospital and schools. Natural woodwork and hardwood floors through out, beautiful built-ins, fireplace in living room. Updated kitchen with stainless appliances, Prairie style oak cabinets and butlers pantry. Newer electric, heat, hot-water, roof and most windows. Large landscaped and fenced yard. Wonderful sunny enclosed front and rear porches.
Property Specifics
| Single Family | |
| — | |
| American 4-Sq. | |
| 1914 | |
| Full | |
| — | |
| No | |
| 0 |
| Cook | |
| — | |
| 0 / Not Applicable | |
| None | |
| Lake Michigan | |
| Public Sewer | |
| 07148448 | |
| 16311300020000 |
Nearby Schools
| NAME: | DISTRICT: | DISTANCE: | |
|---|---|---|---|
|
Grade School
Irving Elementary School |
100 | — | |
|
Middle School
Heritage Middle School |
100 | Not in DB | |
|
High School
J Sterling Morton West High Scho |
201 | Not in DB | |
Property History
| DATE: | EVENT: | PRICE: | SOURCE: |
|---|---|---|---|
| 12 Jun, 2009 | Sold | $293,000 | MRED MLS |
| 16 Apr, 2009 | Under contract | $325,000 | MRED MLS |
| 2 Mar, 2009 | Listed for sale | $325,000 | MRED MLS |
Room Specifics
Total Bedrooms: 4
Bedrooms Above Ground: 4
Bedrooms Below Ground: 0
Dimensions: —
Floor Type: Hardwood
Dimensions: —
Floor Type: Hardwood
Dimensions: —
Floor Type: Hardwood
Full Bathrooms: 3
Bathroom Amenities: —
Bathroom in Basement: 0
Rooms: Bonus Room,Enclosed Porch
Basement Description: —
Other Specifics
| 3 | |
| — | |
| — | |
| — | |
| Fenced Yard | |
| 50X125 | |
| — | |
| Yes | |
| — | |
| — | |
| Not in DB | |
| Sidewalks, Street Lights, Street Paved | |
| — | |
| — | |
| Wood Burning |
Tax History
| Year | Property Taxes |
|---|---|
| 2009 | $5,345 |
Contact Agent
Nearby Similar Homes
Nearby Sold Comparables
Contact Agent
Listing Provided By
Berkshire Hathaway HomeServices American Homes

