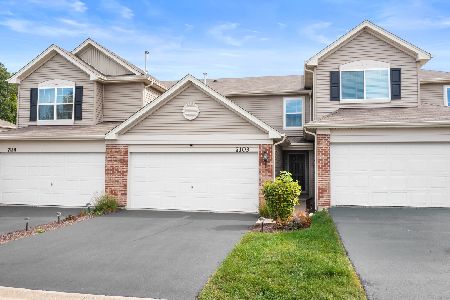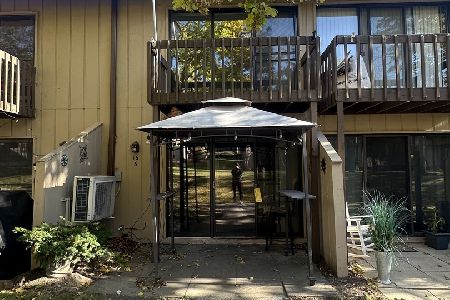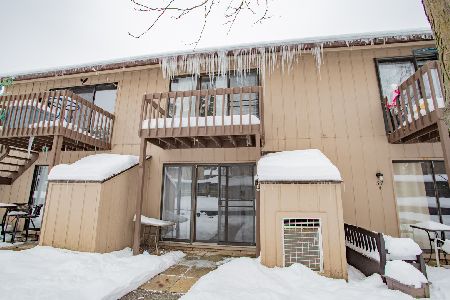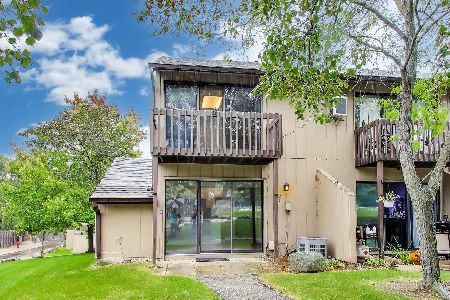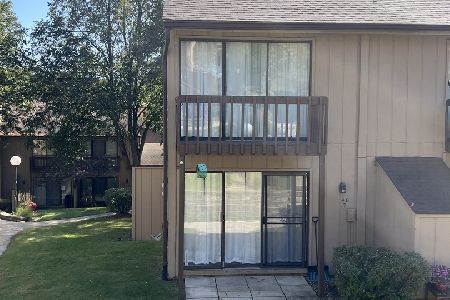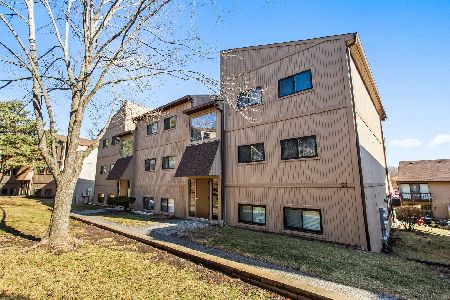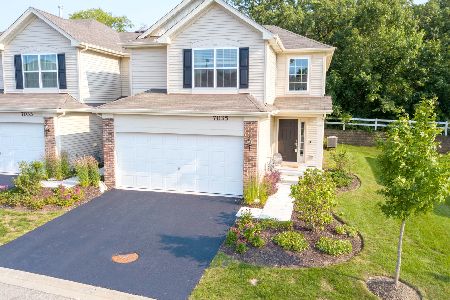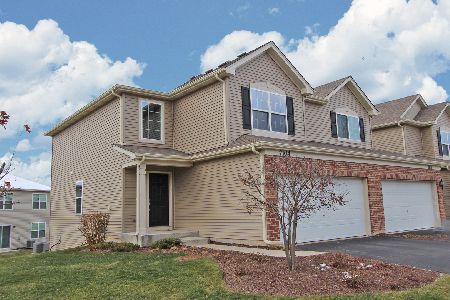7033 Country Club Hills Drive, Fox Lake, Illinois 60020
$269,000
|
Sold
|
|
| Status: | Closed |
| Sqft: | 1,632 |
| Cost/Sqft: | $162 |
| Beds: | 3 |
| Baths: | 3 |
| Year Built: | 2019 |
| Property Taxes: | $5,599 |
| Days On Market: | 653 |
| Lot Size: | 0,00 |
Description
Discover the perfect blend of comfort and convenience in this two-story townhome, offering a thoughtfully designed floor plan for easy living. Situated in a serene setting backing to a wooded area, enjoy peaceful moments and outdoor relaxation on the spacious deck, ideal for grilling or simply unwinding. Step inside to a welcoming two-story foyer that leads seamlessly into the expansive great room, creating an inviting atmosphere for gatherings and everyday living. Entertain with ease in the adjacent dining room, perfectly positioned to flow into the kitchen featuring white 42" cabinetry and stainless steel appliances, catering to both style and functionality. Retreat to the master bedroom oasis, complete with dual walk-in closets and a private luxury bath boasting a dual sink vanity and separate shower for ultimate comfort. Nestled off State Park Road and conveniently located near major roadways, commuting and accessing amenities is a breeze. Enjoy close proximity to shopping, dining, and entertainment options, as well as the convenience of the nearby Fox Lake Metra Station just 3 miles away. For outdoor enthusiasts, explore the nearby Fox Lake Country Club and Chain-O-Lakes State Park to the east. Experience effortless living in this charming townhome offering both comfort and convenience at its finest!
Property Specifics
| Condos/Townhomes | |
| 2 | |
| — | |
| 2019 | |
| — | |
| — | |
| No | |
| — |
| — | |
| Country Club Hills | |
| 180 / Monthly | |
| — | |
| — | |
| — | |
| 12027798 | |
| 0529477000 |
Nearby Schools
| NAME: | DISTRICT: | DISTANCE: | |
|---|---|---|---|
|
Grade School
Spring Grove Elementary School |
2 | — | |
|
Middle School
Nippersink Middle School |
2 | Not in DB | |
|
High School
Richmond-burton Community High S |
157 | Not in DB | |
Property History
| DATE: | EVENT: | PRICE: | SOURCE: |
|---|---|---|---|
| 25 Nov, 2019 | Sold | $179,000 | MRED MLS |
| 13 Aug, 2019 | Under contract | $189,655 | MRED MLS |
| — | Last price change | $194,655 | MRED MLS |
| 8 Jun, 2019 | Listed for sale | $194,655 | MRED MLS |
| 10 Jun, 2024 | Sold | $269,000 | MRED MLS |
| 20 Apr, 2024 | Under contract | $265,000 | MRED MLS |
| 12 Apr, 2024 | Listed for sale | $265,000 | MRED MLS |
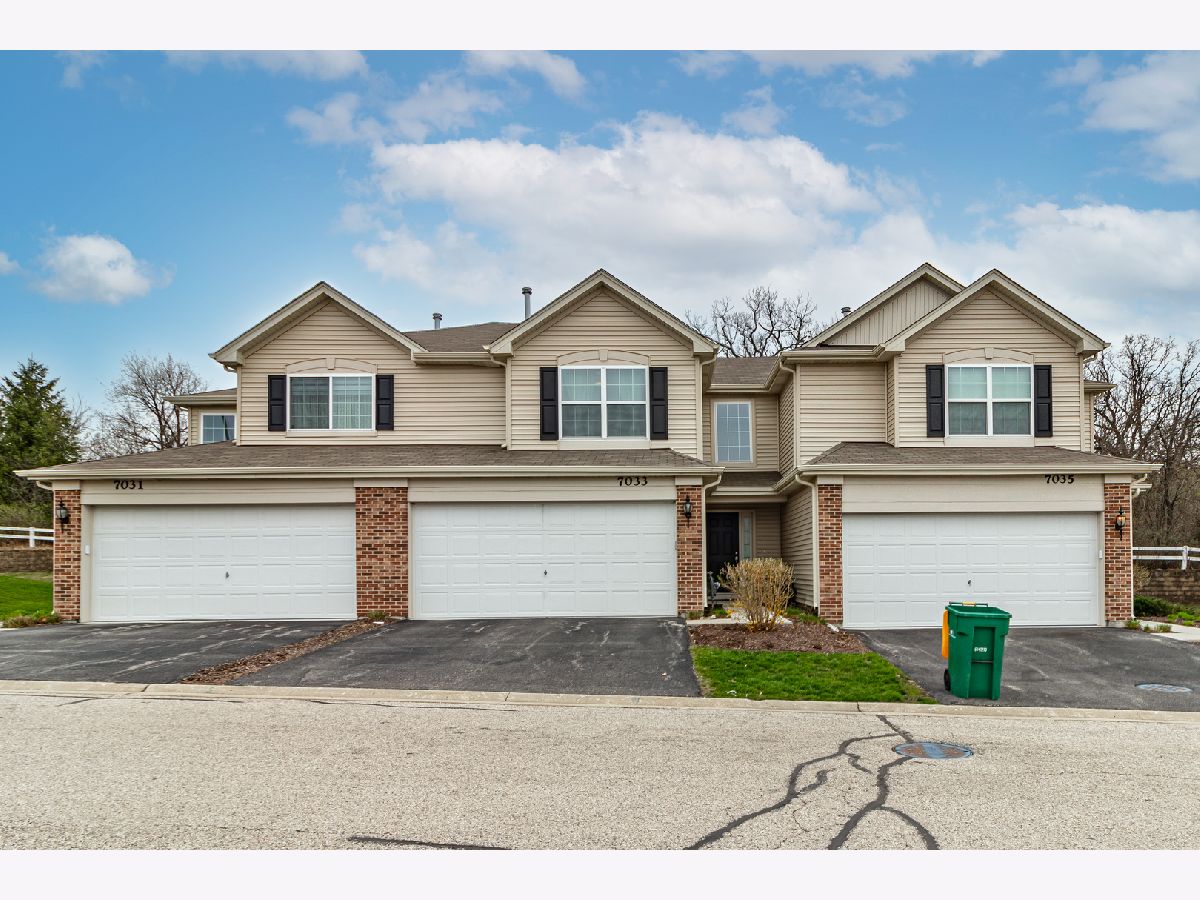























Room Specifics
Total Bedrooms: 3
Bedrooms Above Ground: 3
Bedrooms Below Ground: 0
Dimensions: —
Floor Type: —
Dimensions: —
Floor Type: —
Full Bathrooms: 3
Bathroom Amenities: Double Sink
Bathroom in Basement: 0
Rooms: —
Basement Description: Slab
Other Specifics
| 2 | |
| — | |
| Asphalt | |
| — | |
| — | |
| COMMON | |
| — | |
| — | |
| — | |
| — | |
| Not in DB | |
| — | |
| — | |
| — | |
| — |
Tax History
| Year | Property Taxes |
|---|---|
| 2019 | $784 |
| 2024 | $5,599 |
Contact Agent
Nearby Similar Homes
Nearby Sold Comparables
Contact Agent
Listing Provided By
RE/MAX Top Performers

