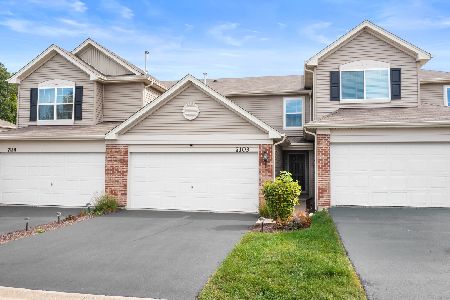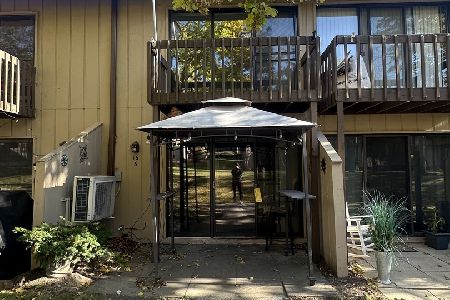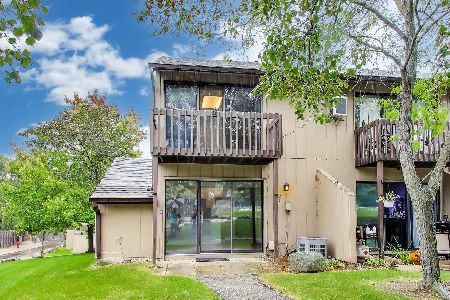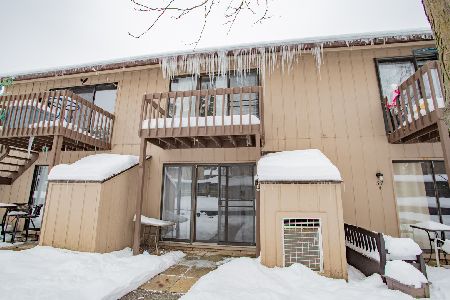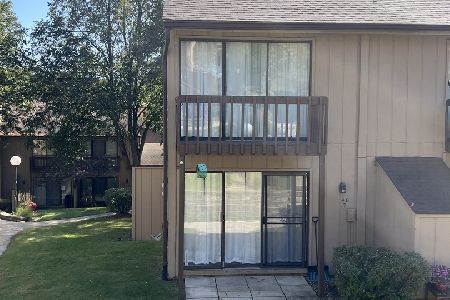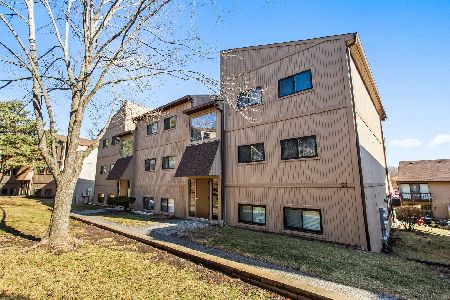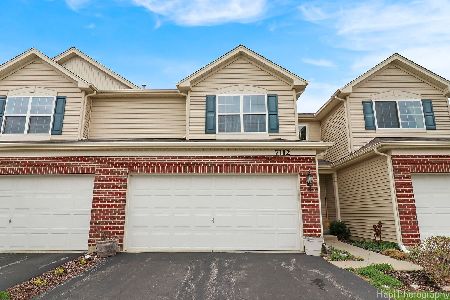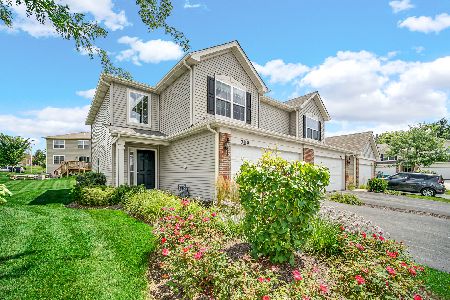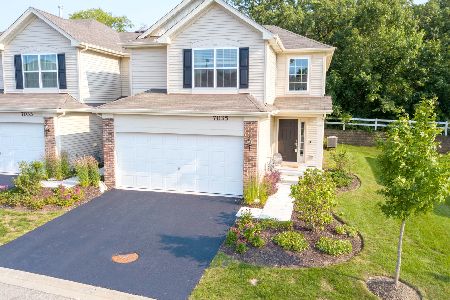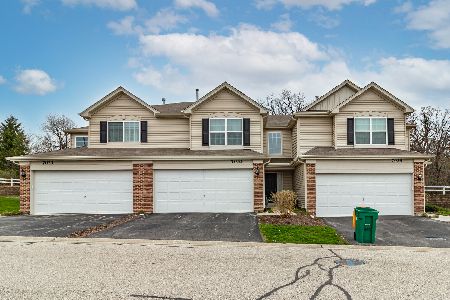7104 Country Club Hills Drive, Fox Lake, Illinois 60020
$237,000
|
Sold
|
|
| Status: | Closed |
| Sqft: | 1,600 |
| Cost/Sqft: | $144 |
| Beds: | 3 |
| Baths: | 3 |
| Year Built: | 2019 |
| Property Taxes: | $5,482 |
| Days On Market: | 1087 |
| Lot Size: | 0,00 |
Description
MOTIVATED SELLER! HUGE PRICE REDUCTION! Townhome is Beautiful Upgraded*2-Story Foyer Welcomes You Home*Entire 1st Floor has Luxury Vinyl Flooring & Entertainment Sized Great Room & Dining Area Opens to the Kitchen with Aristrokraft 42" Cabinetry with Espresso Finish, Handsome Quartz Counter-tops with Under-mount Sink & Upgraded Stainless GE Profile Appliances, The French Door Refrigerator has a built-in Kuerig plus Large Pantry Closet & Coat Closet*Easy access to the 2 Car Attached Garage from the Kitchen*Master Bedroom Suite has Dual Walk-In Closets & a Over-sized Luxury Bathroom with Dual Espresso Vanities, Soaking Tub & Walk-in Shower All with Ceramic Tile on Floors & Walls*2nd & 3rd Bedrooms are Good Sized & is Service by a Full Hall Closet with Expresso Cabinetry, Tub Shower Combo & Ceramic Floors*Located of State Park Road & Near Major Roadways*Close to Shopping, Dining & Entertainment*The Fox Lake Metro Station is 3 Miles Away*The Fox Lake Country Club & the Chain-of-Lakes State Park is Close By*Built by Lennar Home Builders in 2019
Property Specifics
| Condos/Townhomes | |
| 2 | |
| — | |
| 2019 | |
| — | |
| — | |
| No | |
| — |
| Mc Henry | |
| — | |
| 180 / Monthly | |
| — | |
| — | |
| — | |
| 11712283 | |
| 0529477101 |
Nearby Schools
| NAME: | DISTRICT: | DISTANCE: | |
|---|---|---|---|
|
Grade School
Spring Grove Elementary School |
2 | — | |
|
Middle School
Nippersink Middle School |
2 | Not in DB | |
|
High School
Richmond-burton Community High S |
157 | Not in DB | |
Property History
| DATE: | EVENT: | PRICE: | SOURCE: |
|---|---|---|---|
| 9 Mar, 2023 | Sold | $237,000 | MRED MLS |
| 7 Feb, 2023 | Under contract | $230,000 | MRED MLS |
| 3 Feb, 2023 | Listed for sale | $230,000 | MRED MLS |
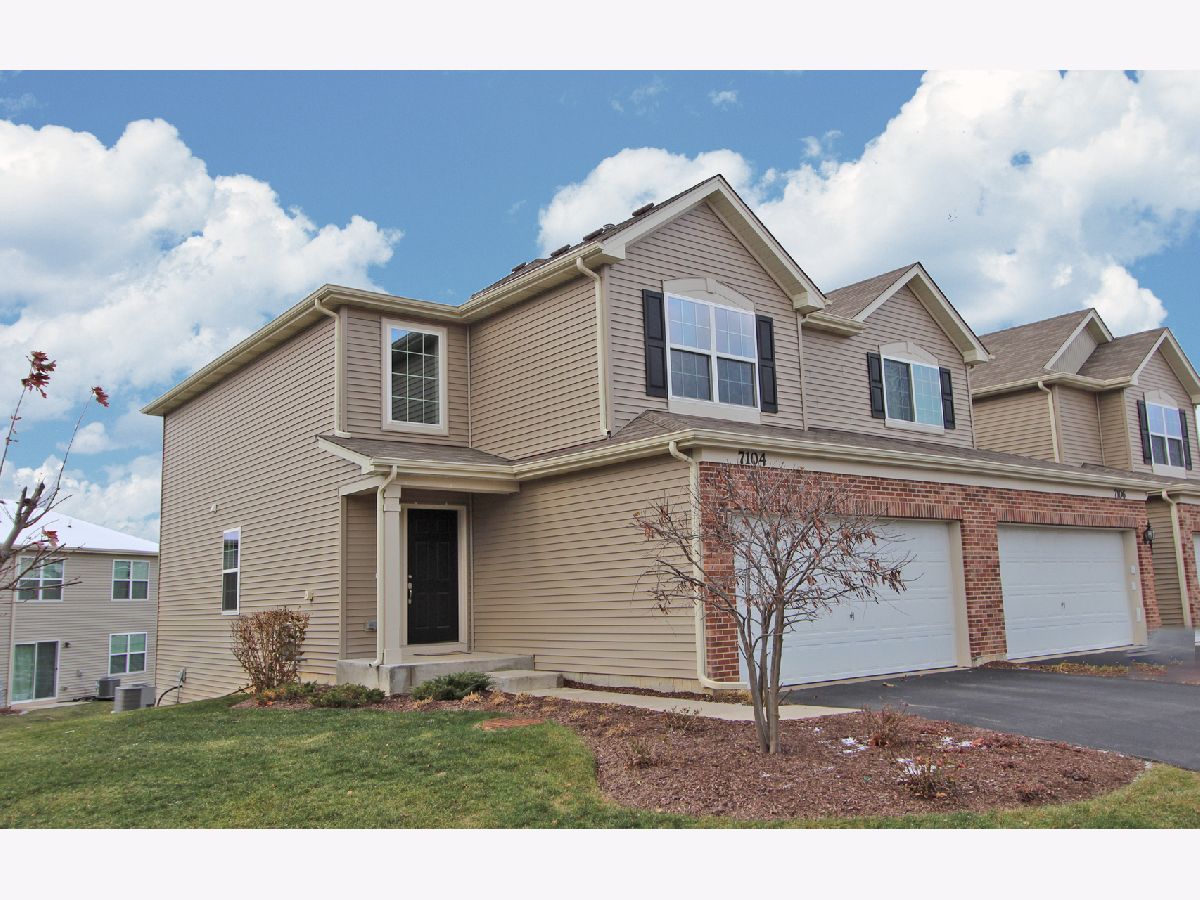
Room Specifics
Total Bedrooms: 3
Bedrooms Above Ground: 3
Bedrooms Below Ground: 0
Dimensions: —
Floor Type: —
Dimensions: —
Floor Type: —
Full Bathrooms: 3
Bathroom Amenities: Separate Shower,Double Sink,Soaking Tub
Bathroom in Basement: 0
Rooms: —
Basement Description: Unfinished
Other Specifics
| 2 | |
| — | |
| Asphalt | |
| — | |
| — | |
| COMMON | |
| — | |
| — | |
| — | |
| — | |
| Not in DB | |
| — | |
| — | |
| — | |
| — |
Tax History
| Year | Property Taxes |
|---|---|
| 2023 | $5,482 |
Contact Agent
Nearby Similar Homes
Nearby Sold Comparables
Contact Agent
Listing Provided By
RE/MAX Suburban

