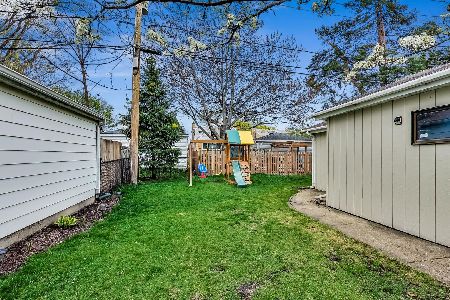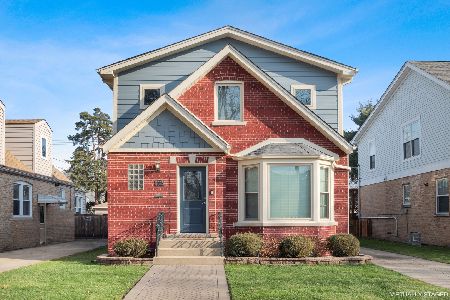7033 Leoti Avenue, Forest Glen, Chicago, Illinois 60646
$480,000
|
Sold
|
|
| Status: | Closed |
| Sqft: | 1,801 |
| Cost/Sqft: | $277 |
| Beds: | 4 |
| Baths: | 2 |
| Year Built: | 1953 |
| Property Taxes: | $6,441 |
| Days On Market: | 2505 |
| Lot Size: | 0,00 |
Description
Step inside this Edgebrook home for a breath of fresh "Design". Clean lines and contemporary choices make this home unique and very desirable. Enter through the Sleek Modern Door into the Sun-filled and Inviting LR. Follow the light HW floors to the SS Kitchen with its White Cabinets, Granite Countertops and Peninsula with Seating for 2. The Kitchen opens up to the tastefully decorated Dining Area/Family Room. The back door leads to a spacious Backyard with Paver Patio, perfect for entertaining family and friends. Two good sized Bedrooms and a Full Bath complete the 1st Floor. Up the Modern Staircase to a surprising open Loft area with Skylights and Office Space. There is a large Master Bedroom with views of the backyard, a 4th Bedroom along with a recently updated Full Bath. Downstairs is a nice Rec Room and Laundry Area. There is a Side Drive with Iron Gate that leads to the 2-car garage and yard. Walking distance to Wildwood School and Forest Preserve. Close access to Metra and 94.
Property Specifics
| Single Family | |
| — | |
| English | |
| 1953 | |
| Full | |
| — | |
| No | |
| — |
| Cook | |
| Edgebrook | |
| 0 / Not Applicable | |
| None | |
| Lake Michigan | |
| Public Sewer | |
| 10307471 | |
| 10321090330000 |
Nearby Schools
| NAME: | DISTRICT: | DISTANCE: | |
|---|---|---|---|
|
Grade School
Wildwood Elementary School |
299 | — | |
|
Middle School
Wildwood Elementary School |
299 | Not in DB | |
|
High School
Taft High School |
299 | Not in DB | |
Property History
| DATE: | EVENT: | PRICE: | SOURCE: |
|---|---|---|---|
| 28 May, 2019 | Sold | $480,000 | MRED MLS |
| 26 Mar, 2019 | Under contract | $499,000 | MRED MLS |
| 20 Mar, 2019 | Listed for sale | $499,000 | MRED MLS |
| 7 Jun, 2021 | Sold | $550,000 | MRED MLS |
| 25 Apr, 2021 | Under contract | $535,000 | MRED MLS |
| 21 Apr, 2021 | Listed for sale | $535,000 | MRED MLS |
Room Specifics
Total Bedrooms: 4
Bedrooms Above Ground: 4
Bedrooms Below Ground: 0
Dimensions: —
Floor Type: Carpet
Dimensions: —
Floor Type: Hardwood
Dimensions: —
Floor Type: Hardwood
Full Bathrooms: 2
Bathroom Amenities: —
Bathroom in Basement: 0
Rooms: Recreation Room,Storage
Basement Description: Finished
Other Specifics
| 2 | |
| — | |
| Concrete,Side Drive | |
| Patio | |
| — | |
| 42X125 | |
| Finished,Full | |
| None | |
| Skylight(s), Hardwood Floors, First Floor Bedroom, First Floor Full Bath | |
| Range, Microwave, Dishwasher, Refrigerator, Washer, Dryer, Stainless Steel Appliance(s) | |
| Not in DB | |
| Sidewalks, Street Lights, Street Paved | |
| — | |
| — | |
| — |
Tax History
| Year | Property Taxes |
|---|---|
| 2019 | $6,441 |
| 2021 | $7,465 |
Contact Agent
Nearby Similar Homes
Nearby Sold Comparables
Contact Agent
Listing Provided By
Baird & Warner









