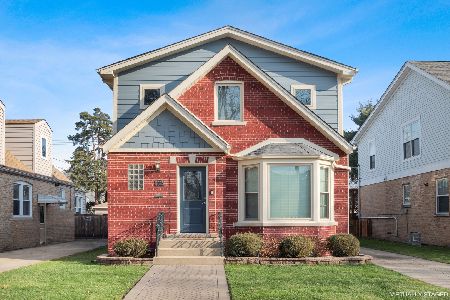7033 Leoti Avenue, Forest Glen, Chicago, Illinois 60646
$550,000
|
Sold
|
|
| Status: | Closed |
| Sqft: | 1,850 |
| Cost/Sqft: | $289 |
| Beds: | 4 |
| Baths: | 2 |
| Year Built: | 1953 |
| Property Taxes: | $7,465 |
| Days On Market: | 1741 |
| Lot Size: | 0,00 |
Description
Beautiful Edgebrook 4 bedroom/2 bath home in great location. The property has been lovingly updated and is flooded with light. Front of the home features an adorable entry nook, formal living room, updated kitchen with SS appliances, newly refaced cabinets/hardware, new quartz counter tops and breakfast island. The Kitchen opens up to the tastefully decorated dining area/family room perfect for entertaining. In addition the main level has 2 ample bedrooms and a renovated bathroom. Upstairs features vaulted ceilings with skylights and loft area is a perfect office, large primary bedroom, additional bedroom and updated bathroom. Lower level has a separate storage room, laundry room with newer washer/dryer, and spacious rec room/family room. The backyard has a paver patio, landscaped grassy area, gated driveway and 2 car garage with additional storage. Walk to Wildwood School, forest preserve, close to Metra/94 and downtown Edgebrook/Lincolnwood.
Property Specifics
| Single Family | |
| — | |
| English | |
| 1953 | |
| Full | |
| — | |
| No | |
| — |
| Cook | |
| — | |
| 0 / Not Applicable | |
| None | |
| Lake Michigan | |
| Public Sewer | |
| 11061124 | |
| 10321090330000 |
Nearby Schools
| NAME: | DISTRICT: | DISTANCE: | |
|---|---|---|---|
|
Grade School
Wildwood Elementary School |
299 | — | |
|
Middle School
Wildwood Elementary School |
299 | Not in DB | |
|
High School
Taft High School |
299 | Not in DB | |
Property History
| DATE: | EVENT: | PRICE: | SOURCE: |
|---|---|---|---|
| 28 May, 2019 | Sold | $480,000 | MRED MLS |
| 26 Mar, 2019 | Under contract | $499,000 | MRED MLS |
| 20 Mar, 2019 | Listed for sale | $499,000 | MRED MLS |
| 7 Jun, 2021 | Sold | $550,000 | MRED MLS |
| 25 Apr, 2021 | Under contract | $535,000 | MRED MLS |
| 21 Apr, 2021 | Listed for sale | $535,000 | MRED MLS |
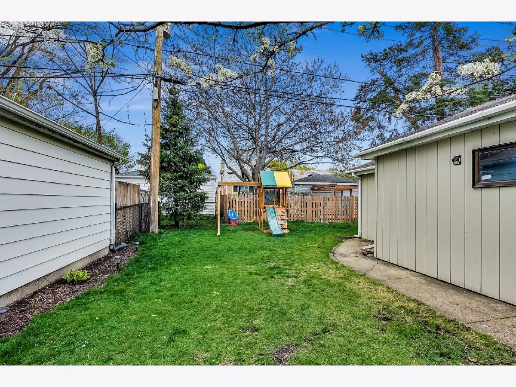







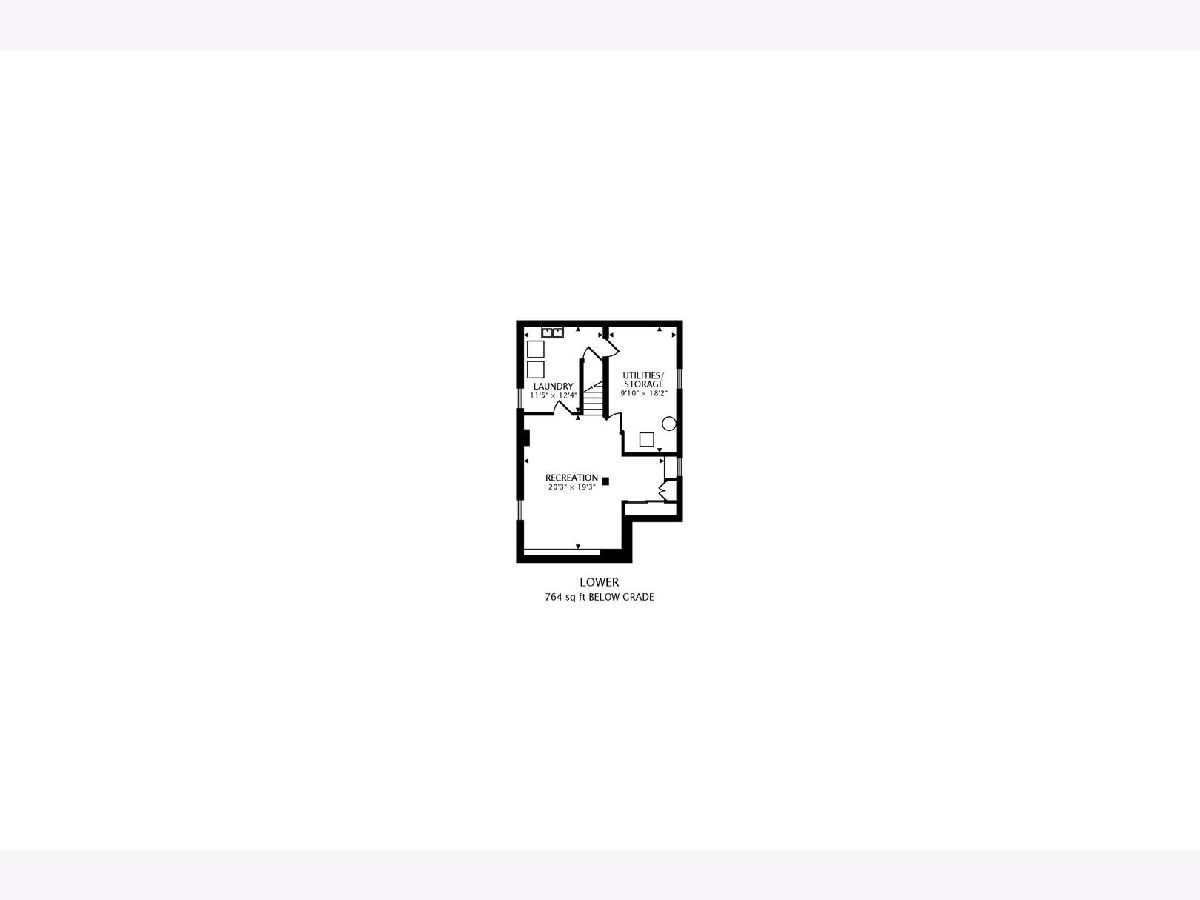








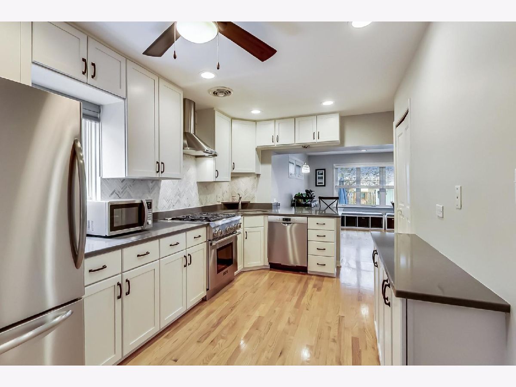

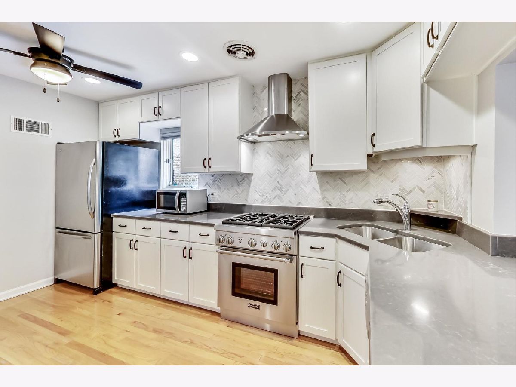

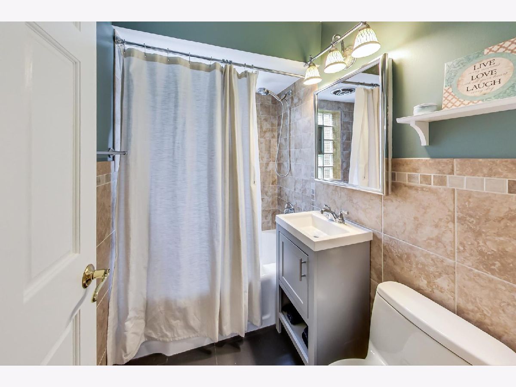

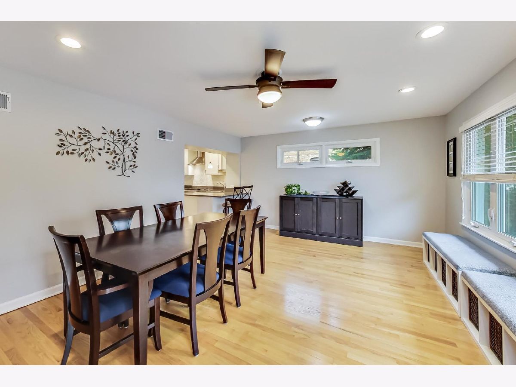
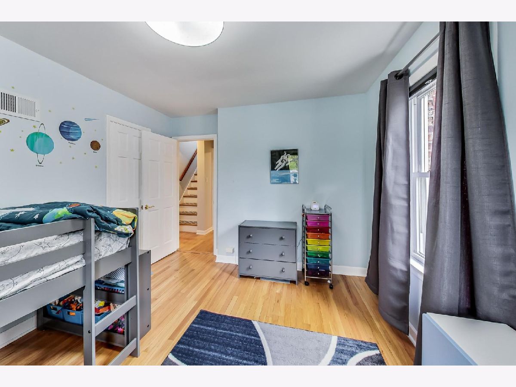
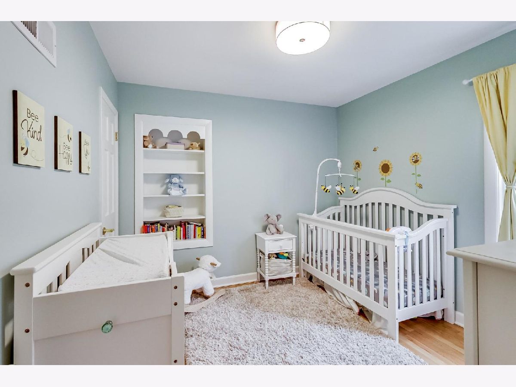
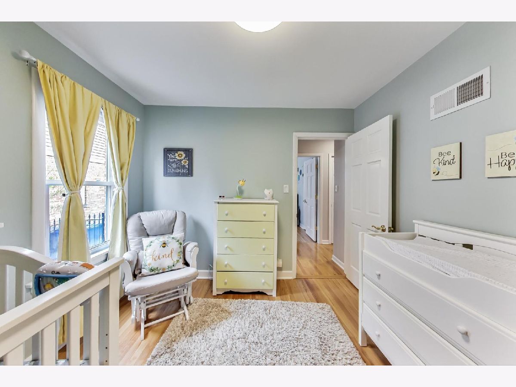

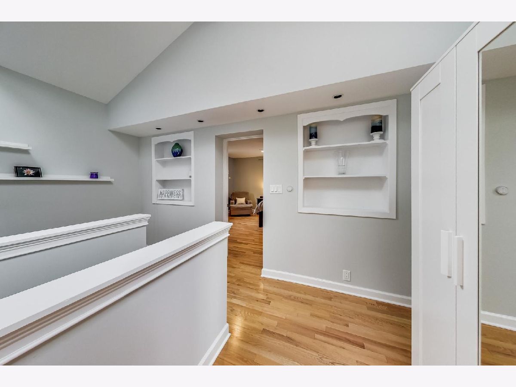


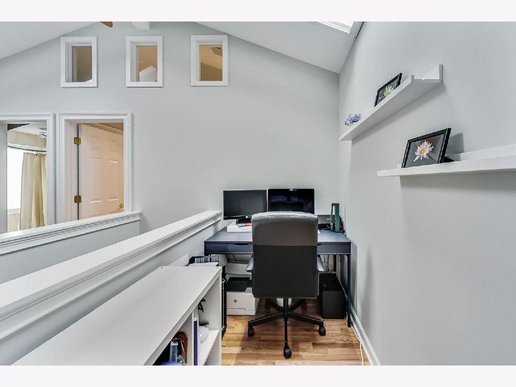

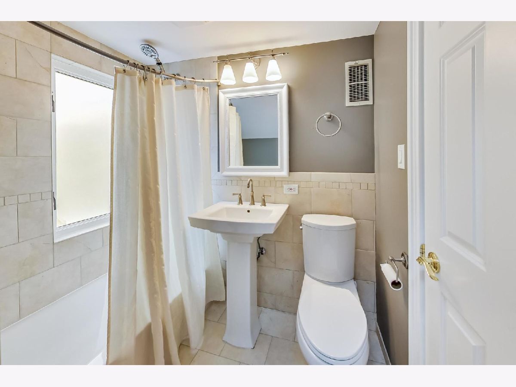

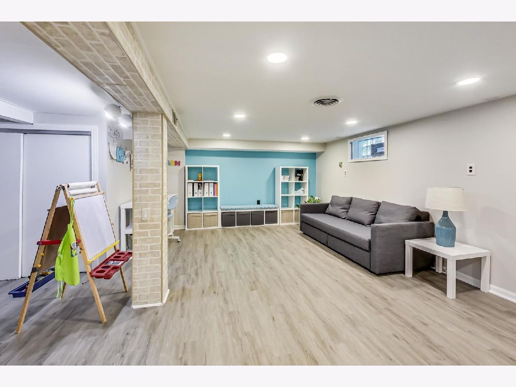
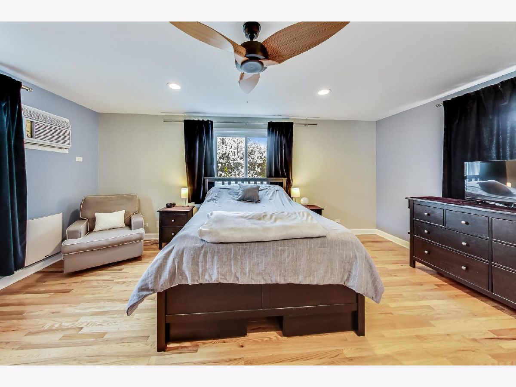
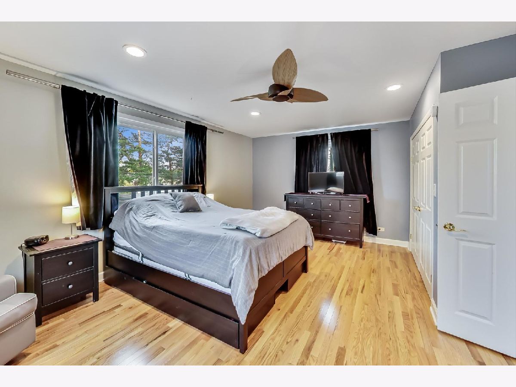
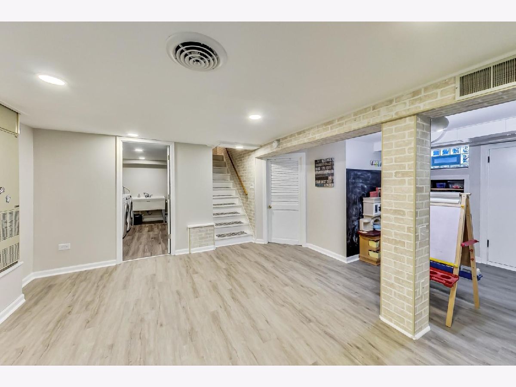
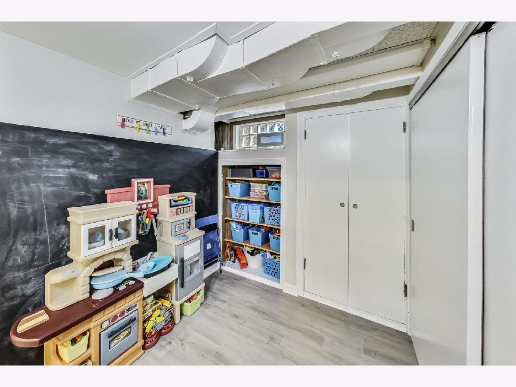




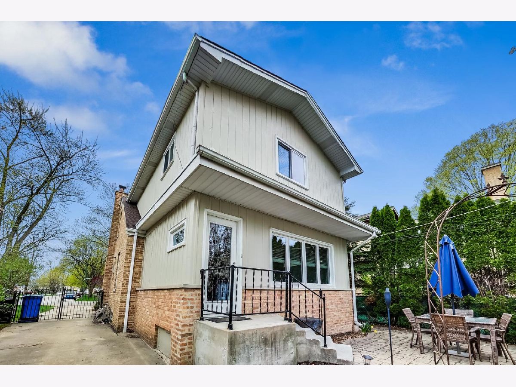
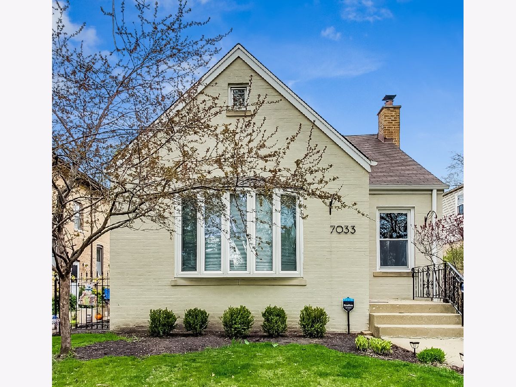
Room Specifics
Total Bedrooms: 4
Bedrooms Above Ground: 4
Bedrooms Below Ground: 0
Dimensions: —
Floor Type: Carpet
Dimensions: —
Floor Type: Hardwood
Dimensions: —
Floor Type: Hardwood
Full Bathrooms: 2
Bathroom Amenities: —
Bathroom in Basement: 0
Rooms: Recreation Room,Storage
Basement Description: Finished
Other Specifics
| 2 | |
| — | |
| Concrete,Side Drive | |
| Patio | |
| — | |
| 42X125 | |
| — | |
| None | |
| Vaulted/Cathedral Ceilings, Skylight(s), Hardwood Floors, First Floor Bedroom, First Floor Full Bath | |
| Range, Microwave, Dishwasher, Refrigerator, Washer, Dryer, Stainless Steel Appliance(s) | |
| Not in DB | |
| Park, Sidewalks, Street Lights, Street Paved | |
| — | |
| — | |
| — |
Tax History
| Year | Property Taxes |
|---|---|
| 2019 | $6,441 |
| 2021 | $7,465 |
Contact Agent
Nearby Similar Homes
Nearby Sold Comparables
Contact Agent
Listing Provided By
Dream Town Realty





