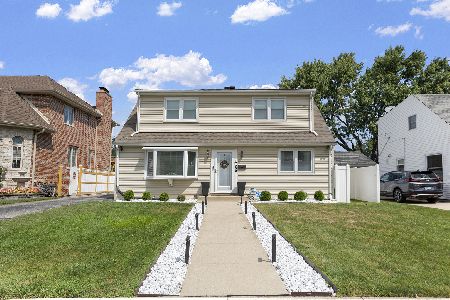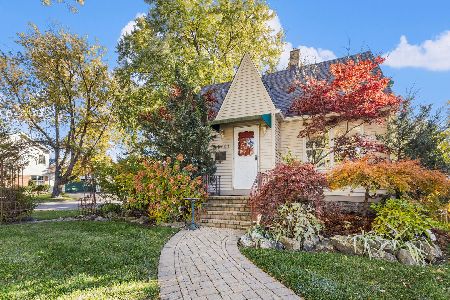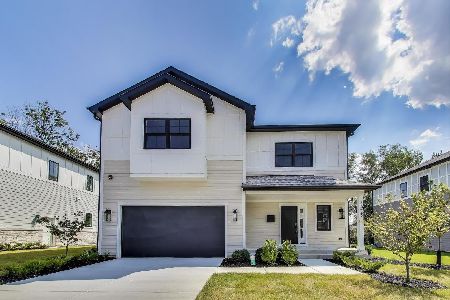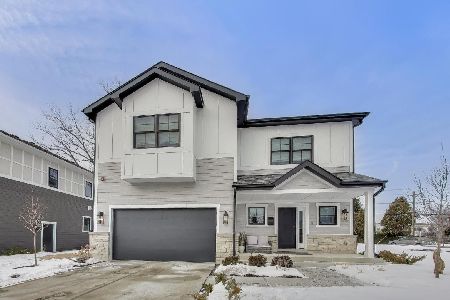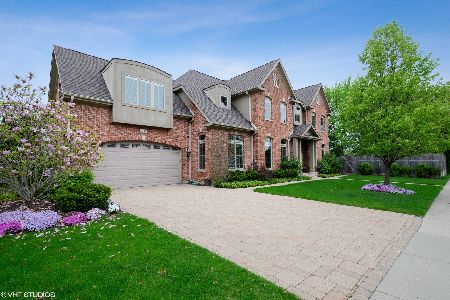7034 Beckwith Road, Morton Grove, Illinois 60053
$875,000
|
Sold
|
|
| Status: | Closed |
| Sqft: | 5,697 |
| Cost/Sqft: | $158 |
| Beds: | 4 |
| Baths: | 5 |
| Year Built: | 2017 |
| Property Taxes: | $18,773 |
| Days On Market: | 2055 |
| Lot Size: | 0,17 |
Description
Gorgeous home in top rated Morton Grove school district offering 5 bedrooms plus bonus multipurpose room and a movie theater room, 5 bathrooms, and a spacious lower level recreational room. Kitchen features modern cabinetry, granite countertops, full backsplash, huge center island, and top of the line Viking stainless steel appliances. Separate wet bar with wine fridge. Hardwood floors throughout. Enjoy the scenic park and back yard featuring a paver brick patio with grill area. Stunning master bedroom suite with probate balcony, 2 huge walk-in closets and gorgeous bath with natural stone appointments, his & her vanities, modern freestanding tub, and separate shower. Landscaped front yard with driveway. 2 car garage with mud room and laundry.
Property Specifics
| Single Family | |
| — | |
| Colonial | |
| 2017 | |
| Full | |
| — | |
| No | |
| 0.17 |
| Cook | |
| — | |
| 0 / Not Applicable | |
| None | |
| Lake Michigan | |
| Public Sewer | |
| 10780896 | |
| 10181180210000 |
Nearby Schools
| NAME: | DISTRICT: | DISTANCE: | |
|---|---|---|---|
|
Grade School
Hynes Elementary School |
67 | — | |
|
Middle School
Golf Middle School |
67 | Not in DB | |
|
High School
Niles North High School |
219 | Not in DB | |
Property History
| DATE: | EVENT: | PRICE: | SOURCE: |
|---|---|---|---|
| 7 Aug, 2013 | Sold | $178,500 | MRED MLS |
| 19 Jun, 2013 | Under contract | $179,900 | MRED MLS |
| — | Last price change | $192,900 | MRED MLS |
| 7 May, 2013 | Listed for sale | $192,900 | MRED MLS |
| 26 Oct, 2016 | Sold | $249,000 | MRED MLS |
| 17 Sep, 2016 | Under contract | $249,000 | MRED MLS |
| 15 Sep, 2016 | Listed for sale | $249,000 | MRED MLS |
| 3 Nov, 2020 | Sold | $875,000 | MRED MLS |
| 1 Aug, 2020 | Under contract | $899,000 | MRED MLS |
| 14 Jul, 2020 | Listed for sale | $899,000 | MRED MLS |
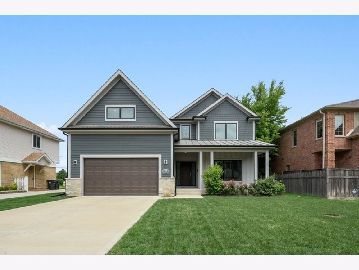
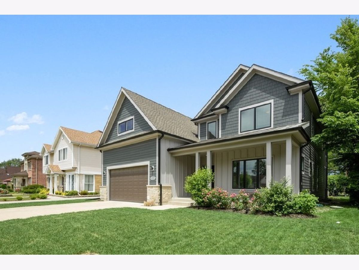
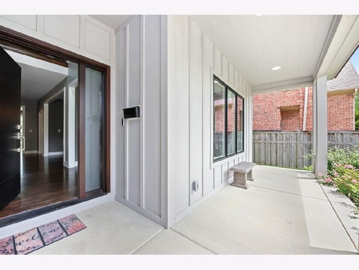
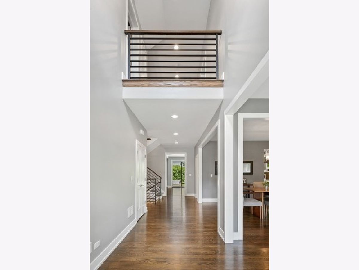
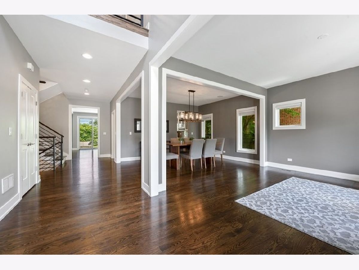
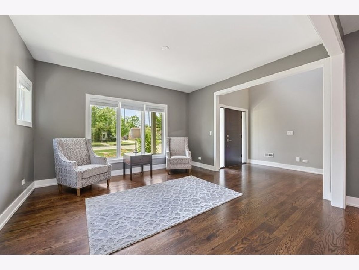
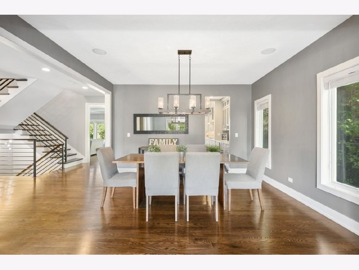
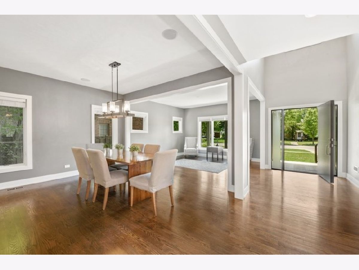
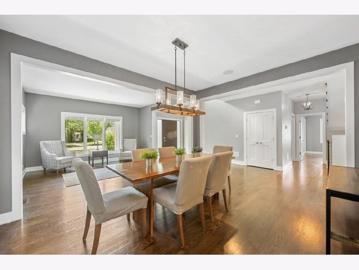
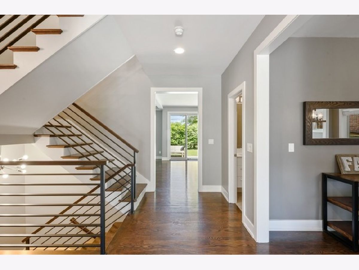
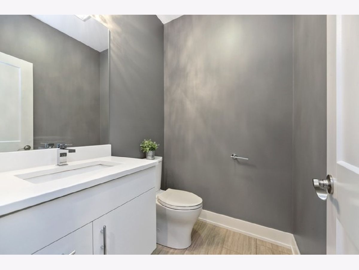
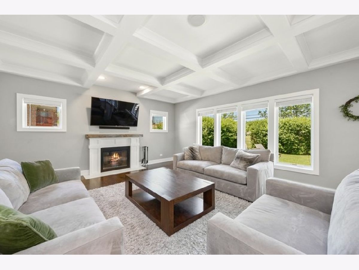
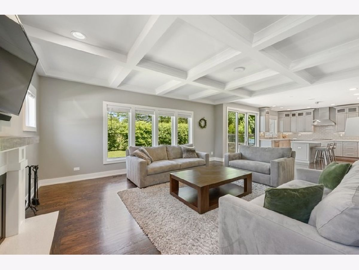
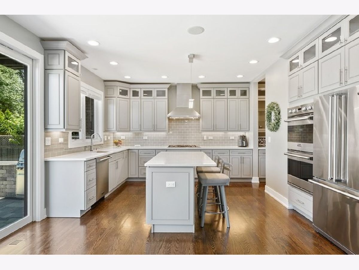
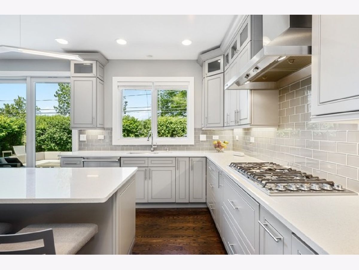
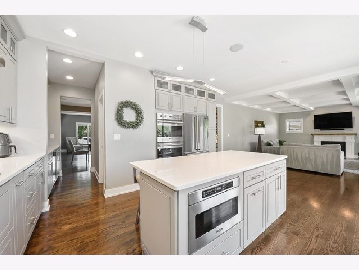
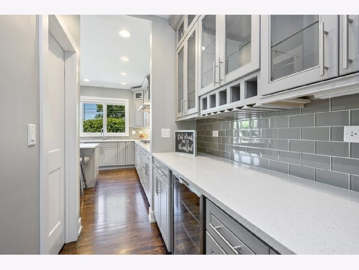
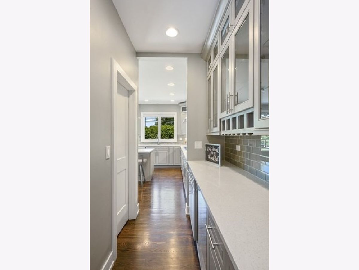
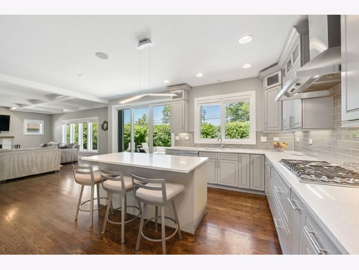
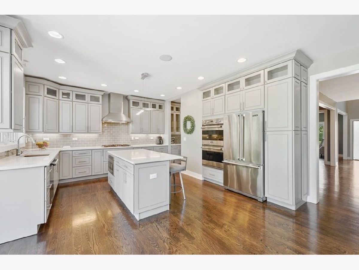
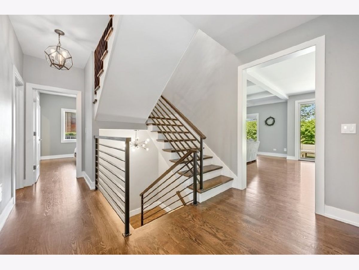
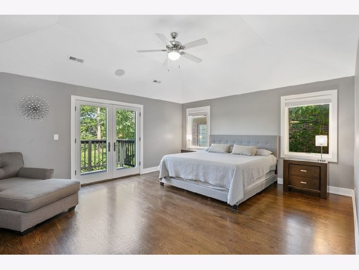
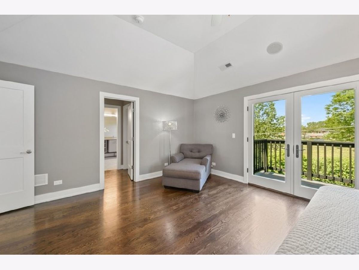
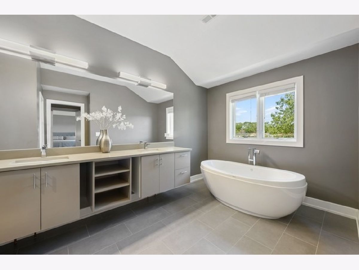
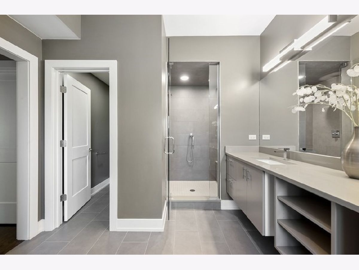
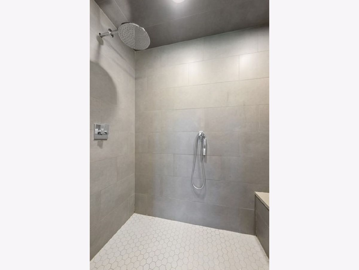
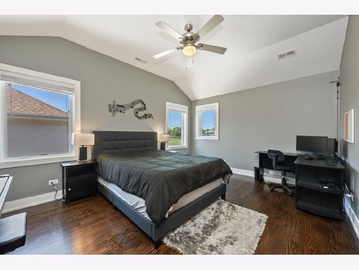
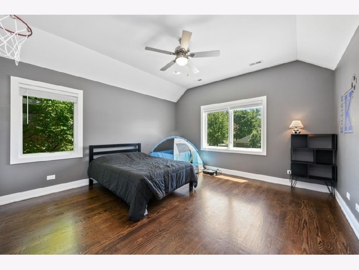
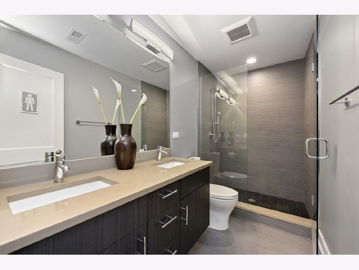
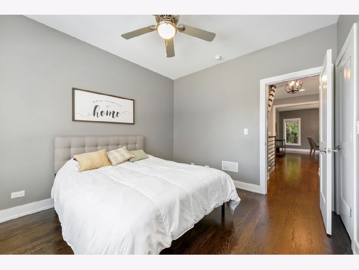
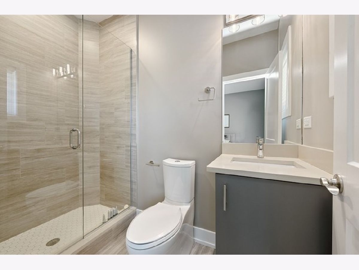
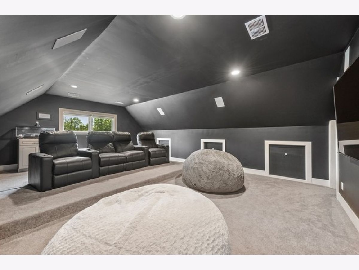
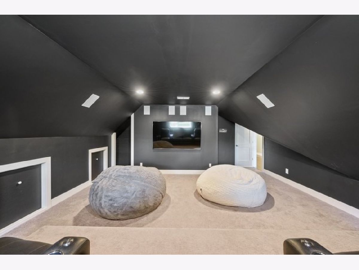
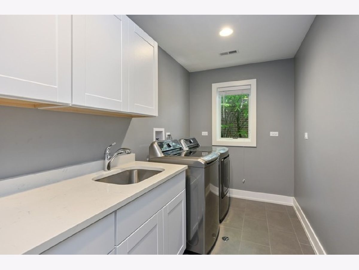
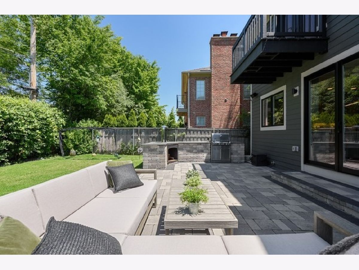
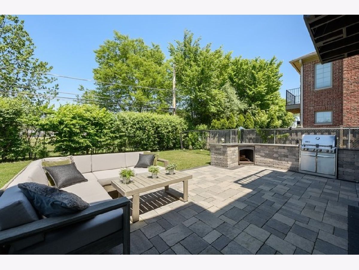
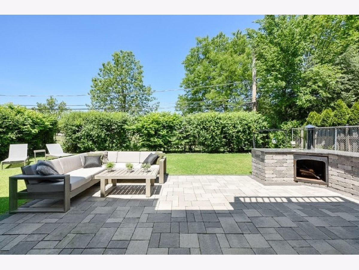
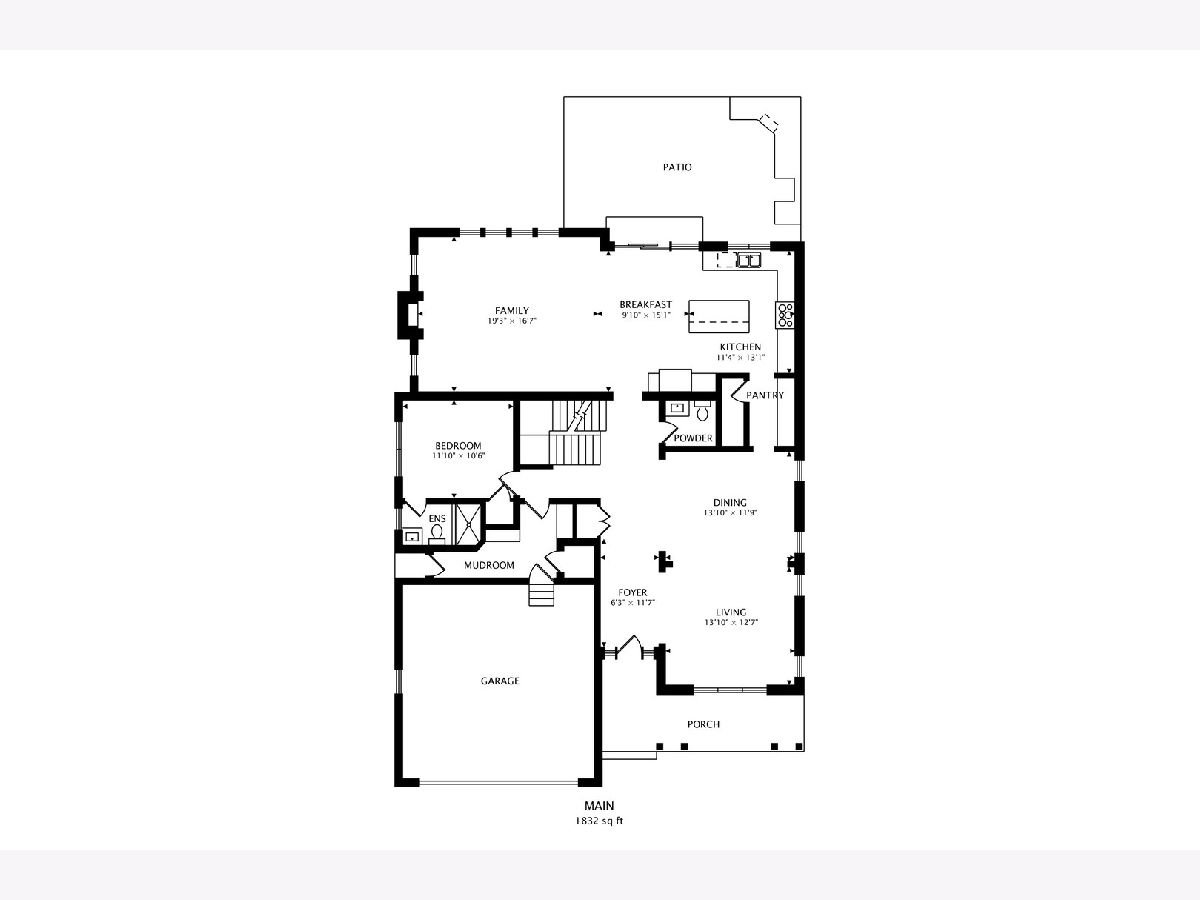
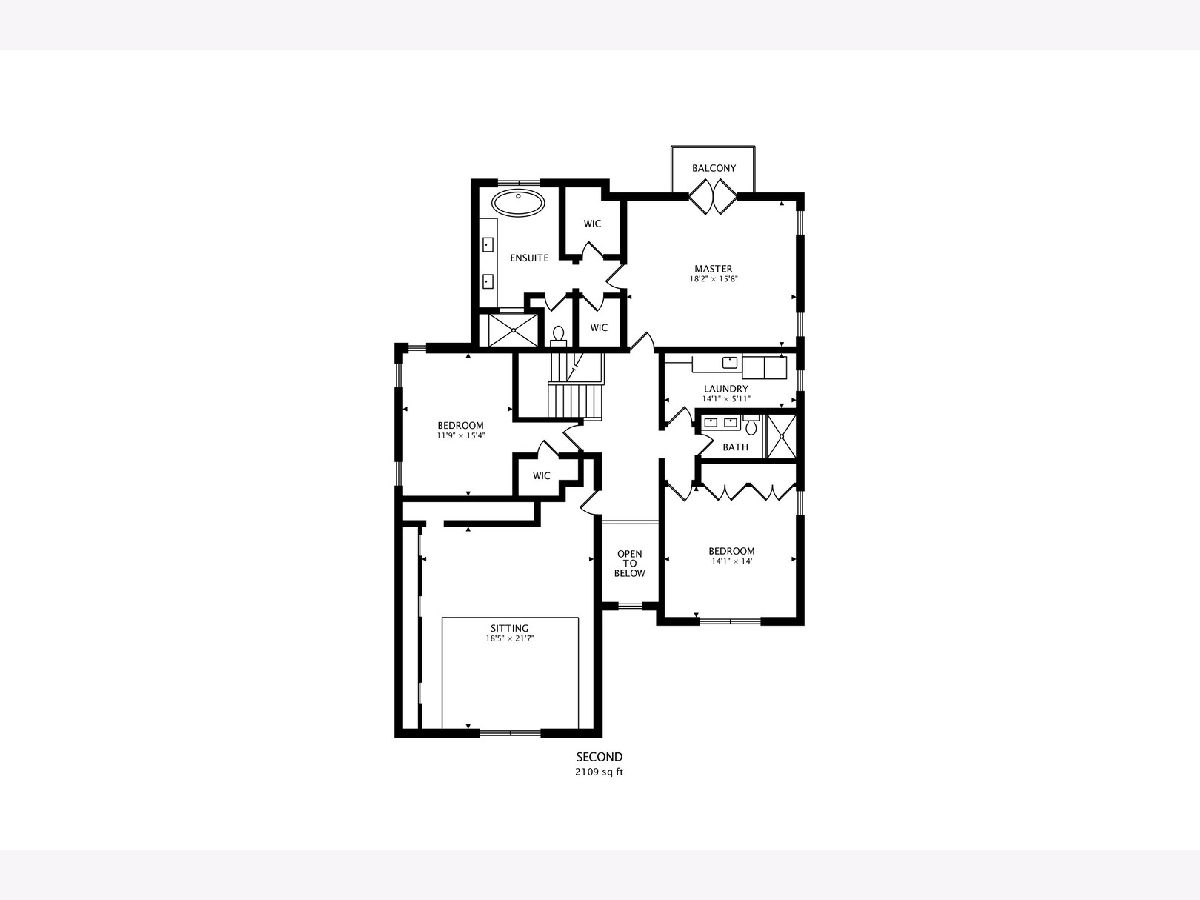
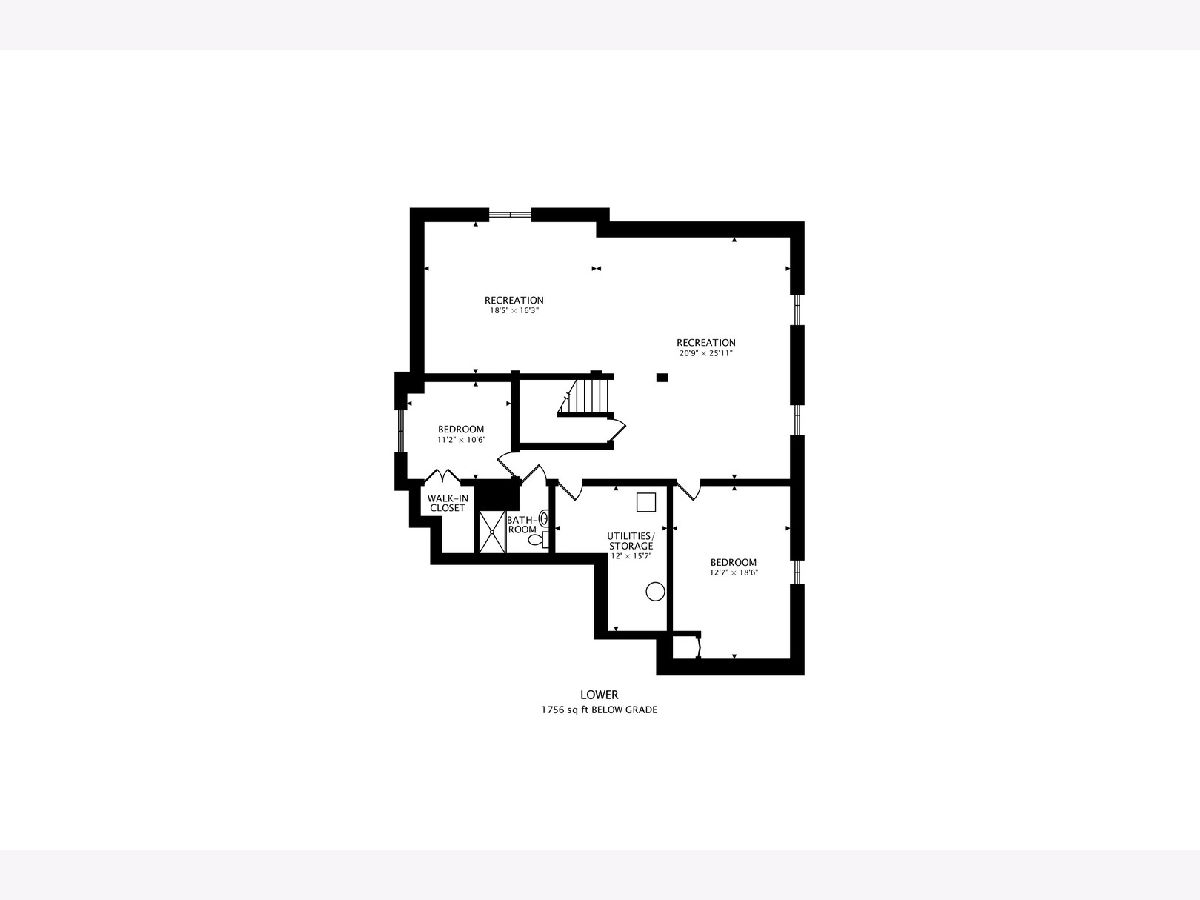
Room Specifics
Total Bedrooms: 5
Bedrooms Above Ground: 4
Bedrooms Below Ground: 1
Dimensions: —
Floor Type: Hardwood
Dimensions: —
Floor Type: Hardwood
Dimensions: —
Floor Type: Hardwood
Dimensions: —
Floor Type: —
Full Bathrooms: 5
Bathroom Amenities: Whirlpool,Separate Shower,European Shower
Bathroom in Basement: 1
Rooms: Bedroom 5,Recreation Room,Foyer
Basement Description: Finished
Other Specifics
| 2 | |
| Concrete Perimeter | |
| — | |
| Patio, Brick Paver Patio, Storms/Screens | |
| — | |
| 58X130 | |
| — | |
| Full | |
| Vaulted/Cathedral Ceilings, Hardwood Floors, Heated Floors, First Floor Bedroom, First Floor Laundry, First Floor Full Bath, Built-in Features, Walk-In Closet(s) | |
| Range, Dishwasher, Refrigerator, Washer, Dryer, Disposal, Stainless Steel Appliance(s) | |
| Not in DB | |
| Park, Curbs, Sidewalks, Street Lights, Street Paved | |
| — | |
| — | |
| Wood Burning, Gas Starter |
Tax History
| Year | Property Taxes |
|---|---|
| 2013 | $6,200 |
| 2016 | $6,109 |
| 2020 | $18,773 |
Contact Agent
Nearby Similar Homes
Nearby Sold Comparables
Contact Agent
Listing Provided By
Berkshire Hathaway HomeServices Chicago

