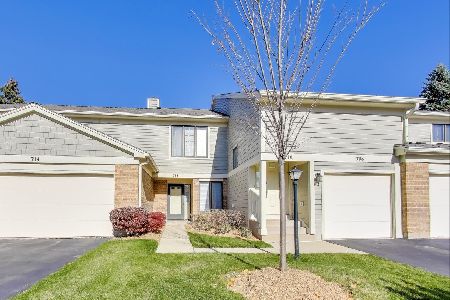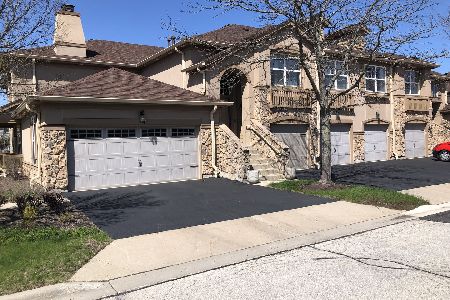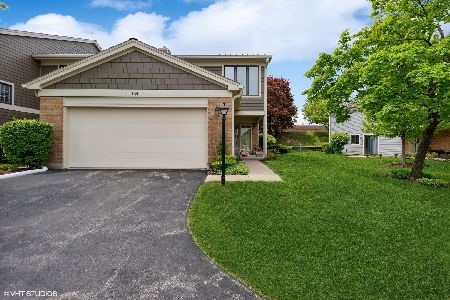704 Ascot Court, Libertyville, Illinois 60048
$320,000
|
Sold
|
|
| Status: | Closed |
| Sqft: | 1,525 |
| Cost/Sqft: | $197 |
| Beds: | 3 |
| Baths: | 2 |
| Year Built: | 1991 |
| Property Taxes: | $6,057 |
| Days On Market: | 1388 |
| Lot Size: | 0,00 |
Description
-ALL OFFERS DUE MONDAY 8PM -Bright and warm second floor upscale 3 bed / 2 bath townhome in a highly sought-after maintenance free Riva Ridge community. New spacious eat-in kitchen (2018) with 42-inch white cabinets, Samsung stainless steel appliances, granite countertops, closet pantry, tile floors, and a glass door. Completely updated hallway bathroom (2020) with LED lighted mirror, semi-frameless sliding glass doors, and a Bluetooth speaker light fixture. Spacious private master suite oasis with vaulted ceilings, walk-in closet, and private bath. The master bathroom has double vanities, 2 additional closets, and an oversized shower with built-in bench. Other features include high-quality Pergo laminate flooring, can recessed lighting throughout, vaulted ceilings with skylights, cozy brick fireplace, and large windows. Peaceful oversized deck. Large 2 car garage with extra storage and a second fridge. 2016 New A/C and Washer. New siding done last year; new roof scheduled for Spring/Summer 2022. Located on quiet cul-de-sac street. Choice-zone to two award winning school districts. Enjoy close distance to the downtown area, 2 shopping malls, top rated schools, hospital, restaurants, and walking and bike trails. Move in ready!
Property Specifics
| Condos/Townhomes | |
| 1 | |
| — | |
| 1991 | |
| — | |
| 102 | |
| No | |
| — |
| Lake | |
| Riva Ridge I | |
| 394 / Monthly | |
| — | |
| — | |
| — | |
| 11357681 | |
| 11284030340000 |
Nearby Schools
| NAME: | DISTRICT: | DISTANCE: | |
|---|---|---|---|
|
Grade School
Hawthorn Elementary School (nor |
73 | — | |
|
Middle School
Hawthorn Elementary School (nor |
73 | Not in DB | |
|
High School
Libertyville High School |
128 | Not in DB | |
|
Alternate High School
Vernon Hills High School |
— | Not in DB | |
Property History
| DATE: | EVENT: | PRICE: | SOURCE: |
|---|---|---|---|
| 5 Jan, 2016 | Sold | $220,000 | MRED MLS |
| 25 Nov, 2015 | Under contract | $219,900 | MRED MLS |
| 11 Nov, 2015 | Listed for sale | $219,900 | MRED MLS |
| 31 May, 2022 | Sold | $320,000 | MRED MLS |
| 29 Mar, 2022 | Under contract | $299,888 | MRED MLS |
| 25 Mar, 2022 | Listed for sale | $299,888 | MRED MLS |
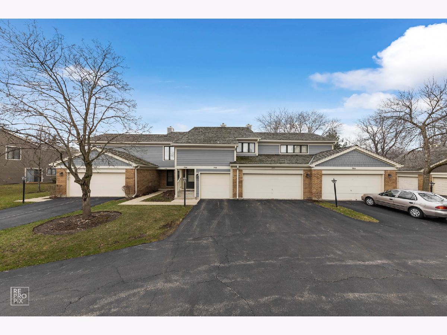
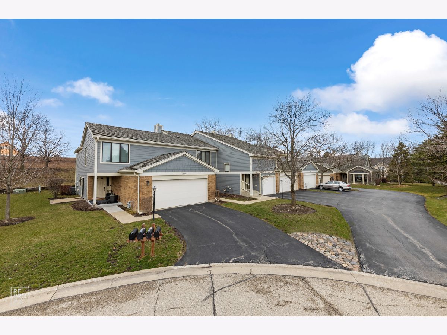
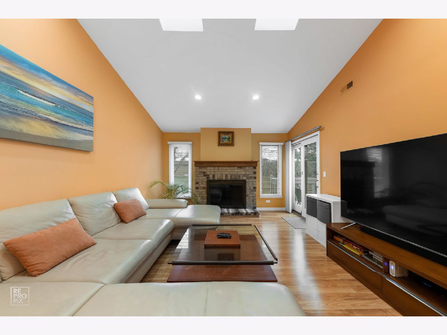
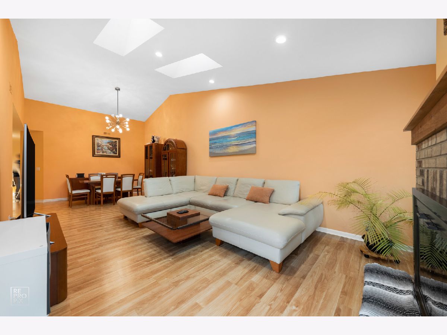
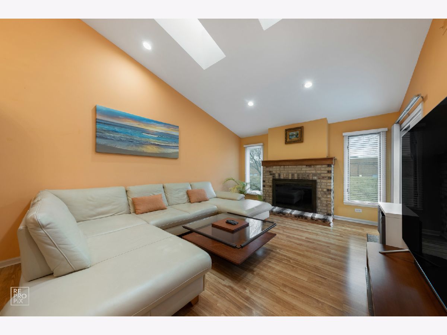
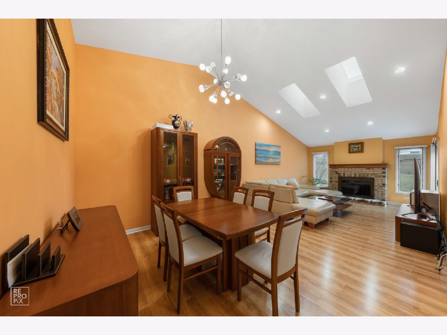
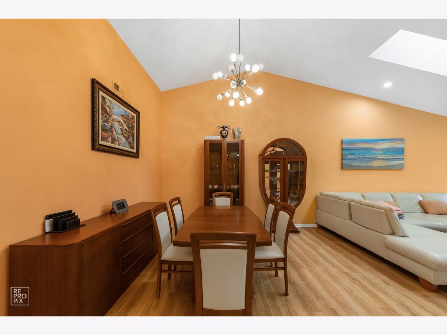
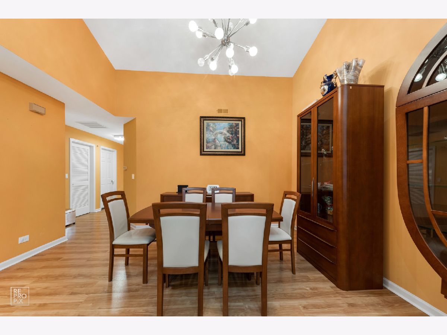
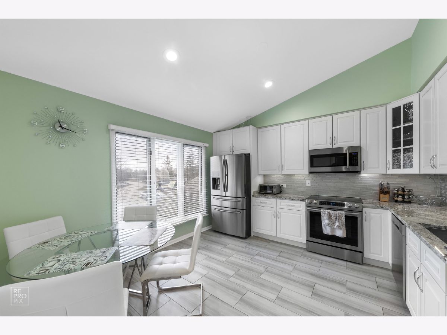
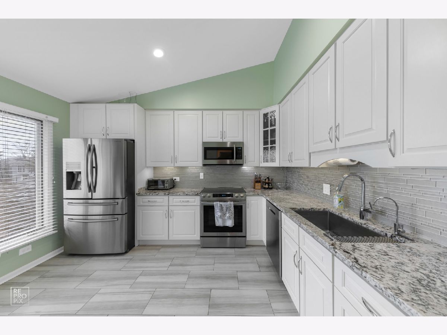
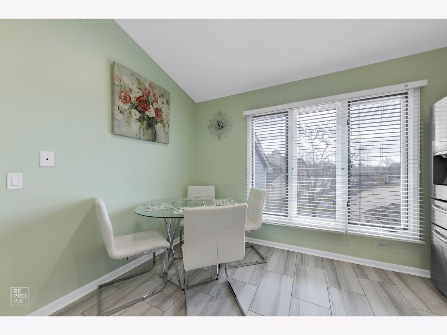
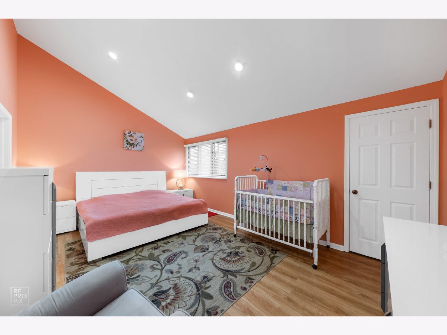
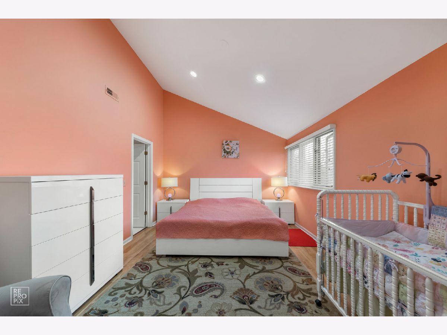
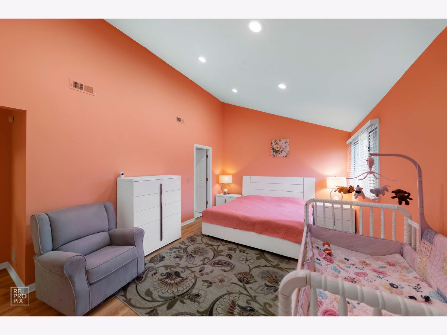
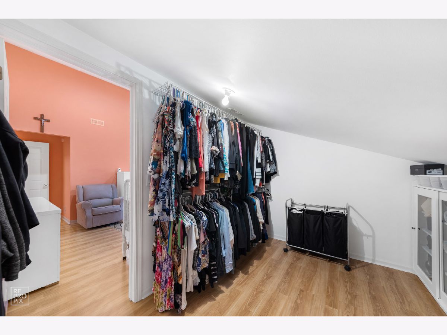
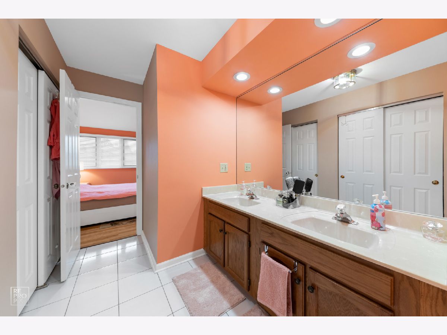
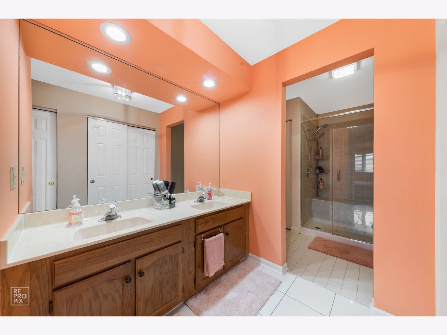
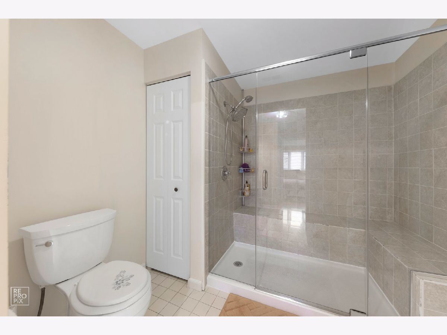
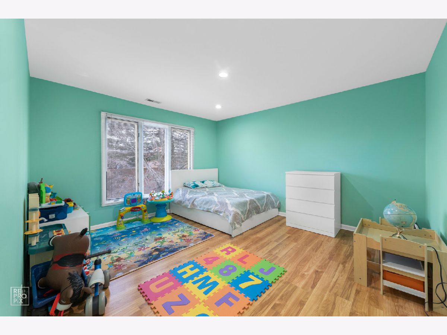
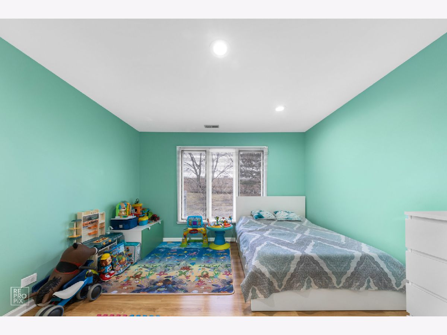
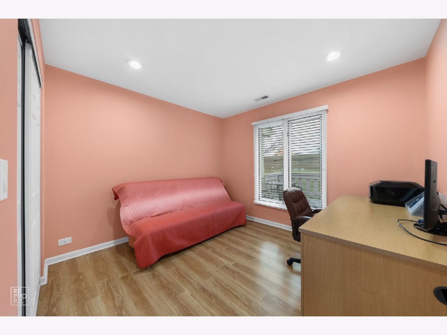
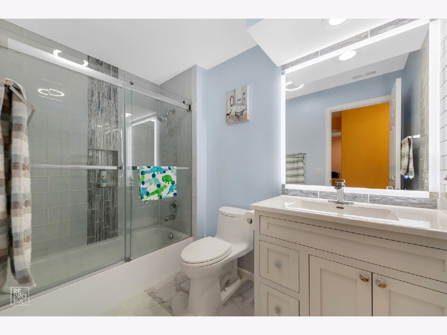
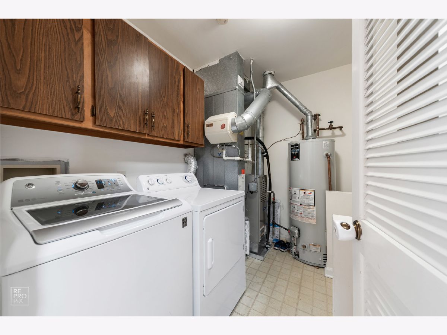
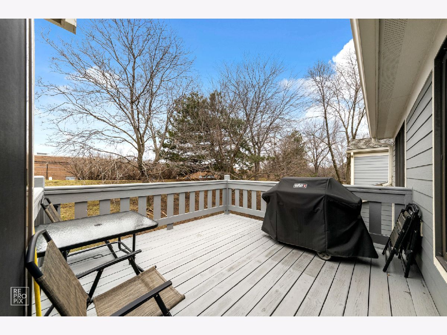
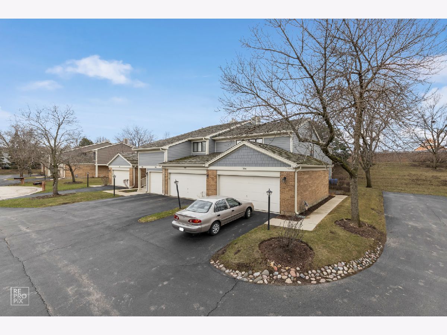
Room Specifics
Total Bedrooms: 3
Bedrooms Above Ground: 3
Bedrooms Below Ground: 0
Dimensions: —
Floor Type: —
Dimensions: —
Floor Type: —
Full Bathrooms: 2
Bathroom Amenities: Double Sink
Bathroom in Basement: 0
Rooms: —
Basement Description: None
Other Specifics
| 2 | |
| — | |
| Asphalt | |
| — | |
| — | |
| COMMON | |
| — | |
| — | |
| — | |
| — | |
| Not in DB | |
| — | |
| — | |
| — | |
| — |
Tax History
| Year | Property Taxes |
|---|---|
| 2016 | $3,638 |
| 2022 | $6,057 |
Contact Agent
Nearby Similar Homes
Nearby Sold Comparables
Contact Agent
Listing Provided By
North Shore Prestige Realty

