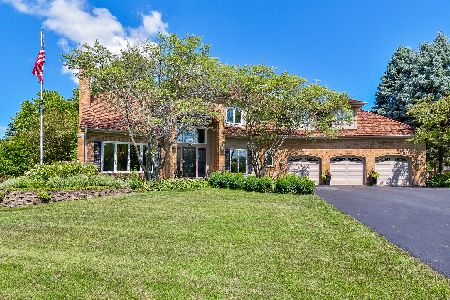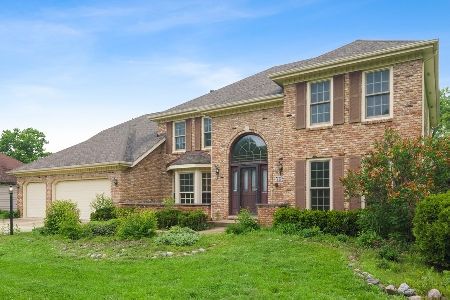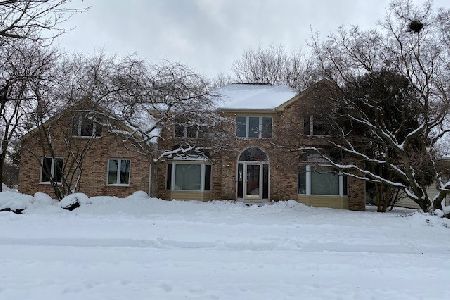704 Burgess Hill Road, Naperville, Illinois 60565
$574,000
|
Sold
|
|
| Status: | Closed |
| Sqft: | 4,083 |
| Cost/Sqft: | $144 |
| Beds: | 5 |
| Baths: | 5 |
| Year Built: | 1989 |
| Property Taxes: | $13,071 |
| Days On Market: | 2126 |
| Lot Size: | 0,34 |
Description
Nestled away in the Brighton Ridge subdivision, find your own hidden retreat located on the edge of the Spring Brook Forest Preserve overlooking a very serene wooded backdrop. This home's interior is inviting and comfortable with an abundance of sunlight. A 4083 sq. foot home that features 5 bedrooms and 5 full baths, including a bedroom and full bath on the main level. Cook all of your meals in a gourmet kitchen with gorgeous Quartzite countertops, plenty of cabinetry, a large island and all stainless appliances including a sub zero fridge, Viking double oven and 6 burner cooktop. Heating and cooling is zoned for your comfort. An additional room with closet, full bath and kitchenette space in the finished basement offers an ideal in-law setup. Award-winning Naperville District 204 schools, close to everything with enough space for all. Move right in to this exceptional home with one of the largest lots on the street that boasts one of the very best views to enjoy.
Property Specifics
| Single Family | |
| — | |
| — | |
| 1989 | |
| Partial | |
| — | |
| No | |
| 0.34 |
| Du Page | |
| Brighton Ridge | |
| 150 / Annual | |
| None | |
| Lake Michigan | |
| Public Sewer | |
| 10705704 | |
| 0725308003 |
Property History
| DATE: | EVENT: | PRICE: | SOURCE: |
|---|---|---|---|
| 19 Jun, 2020 | Sold | $574,000 | MRED MLS |
| 18 May, 2020 | Under contract | $589,000 | MRED MLS |
| 4 May, 2020 | Listed for sale | $589,000 | MRED MLS |
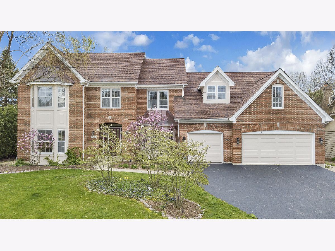
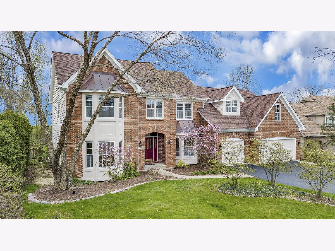
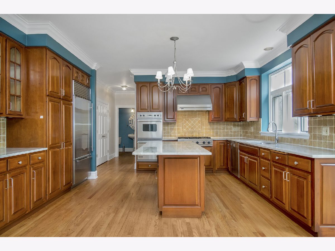
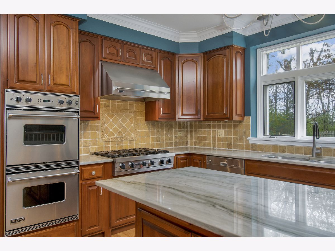
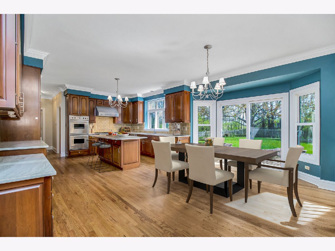
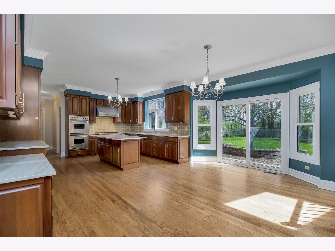
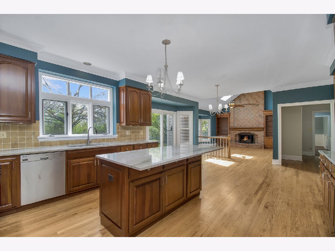
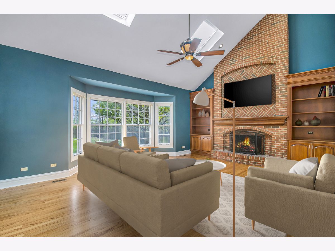
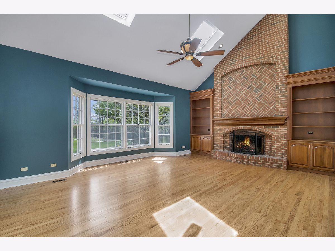
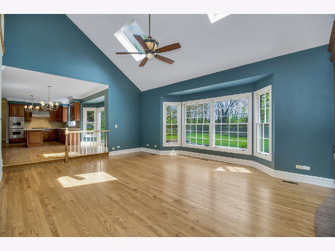
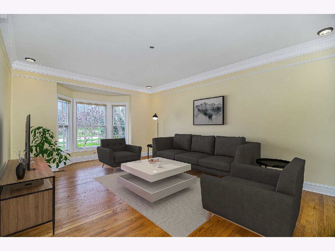
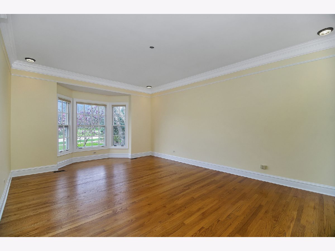
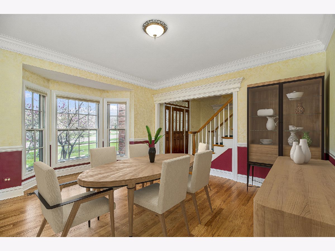
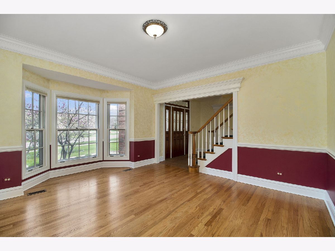
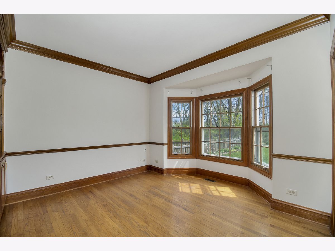
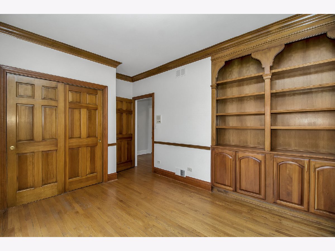
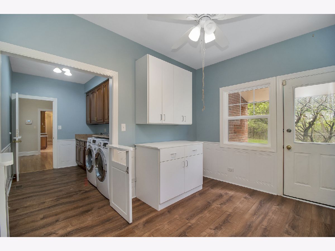
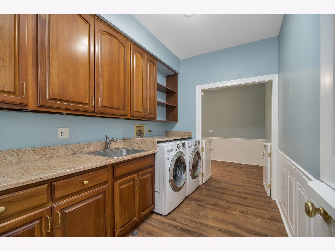
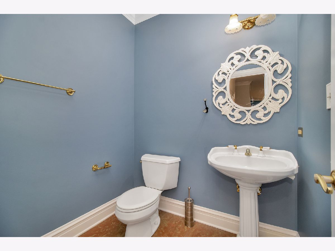
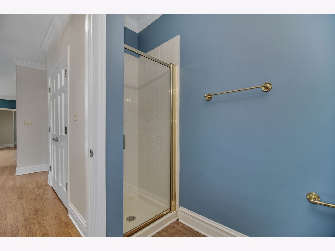
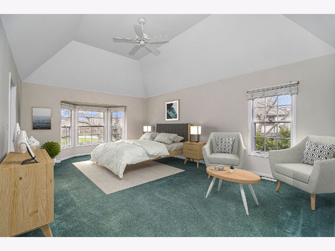
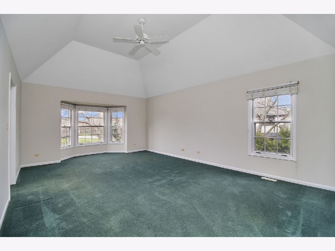
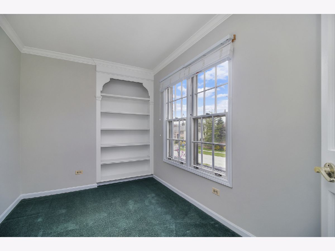
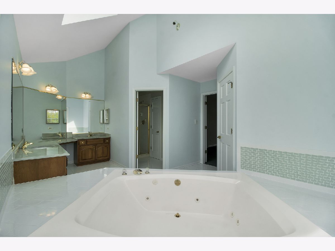
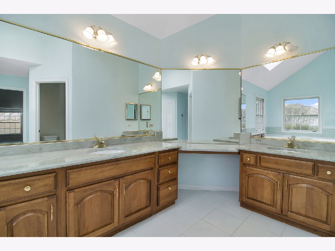
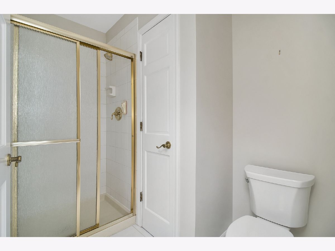
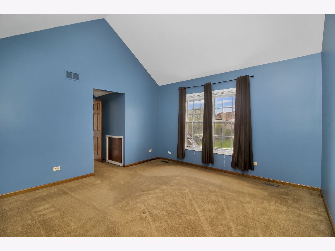
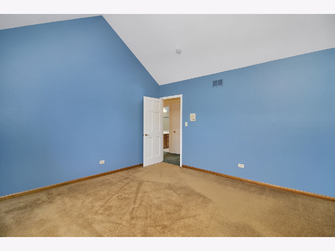
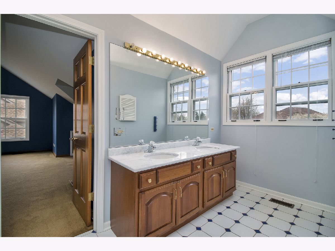
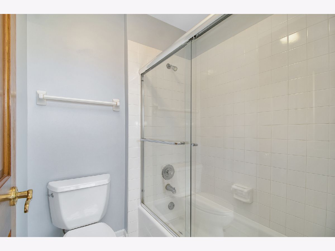
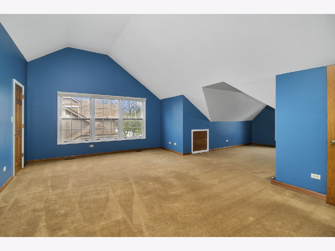
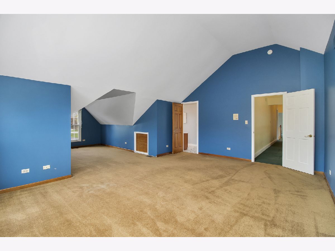
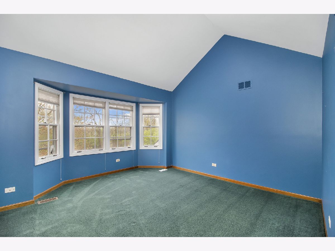
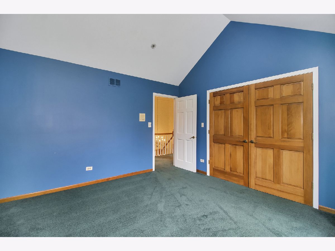
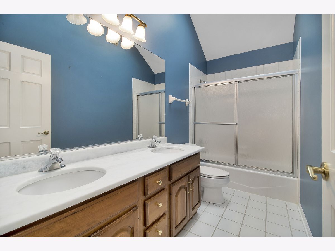
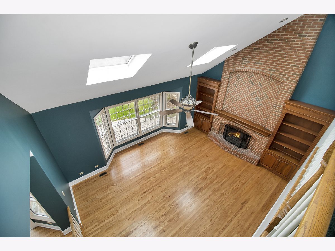
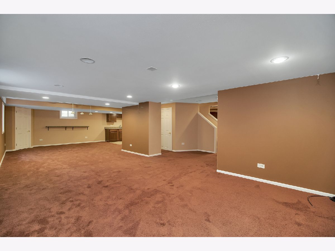
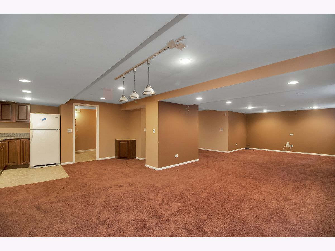
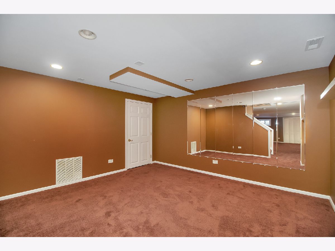
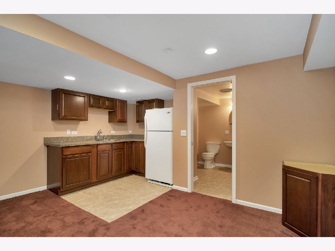
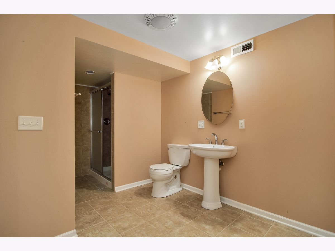
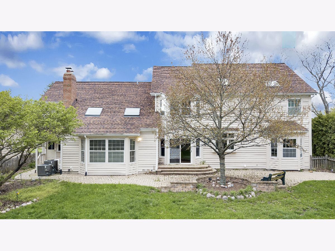
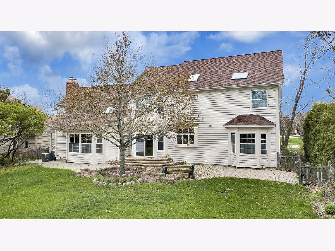
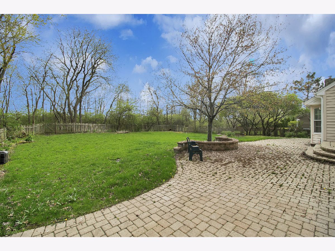
Room Specifics
Total Bedrooms: 5
Bedrooms Above Ground: 5
Bedrooms Below Ground: 0
Dimensions: —
Floor Type: Carpet
Dimensions: —
Floor Type: Carpet
Dimensions: —
Floor Type: Carpet
Dimensions: —
Floor Type: —
Full Bathrooms: 5
Bathroom Amenities: —
Bathroom in Basement: 1
Rooms: Sitting Room,Mud Room,Bedroom 5
Basement Description: Finished,Crawl
Other Specifics
| 3 | |
| — | |
| — | |
| Patio | |
| Fenced Yard,Forest Preserve Adjacent,Wooded | |
| 87 X 182 X 90 X 159 | |
| — | |
| Full | |
| Vaulted/Cathedral Ceilings, Hardwood Floors, First Floor Bedroom, In-Law Arrangement, First Floor Laundry, First Floor Full Bath, Walk-In Closet(s) | |
| Double Oven, Range, Dishwasher, Refrigerator, Washer, Dryer, Disposal, Stainless Steel Appliance(s) | |
| Not in DB | |
| — | |
| — | |
| — | |
| — |
Tax History
| Year | Property Taxes |
|---|---|
| 2020 | $13,071 |
Contact Agent
Nearby Similar Homes
Nearby Sold Comparables
Contact Agent
Listing Provided By
john greene, Realtor


