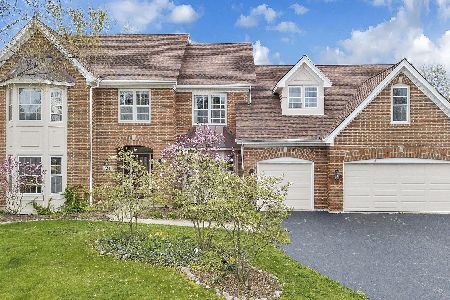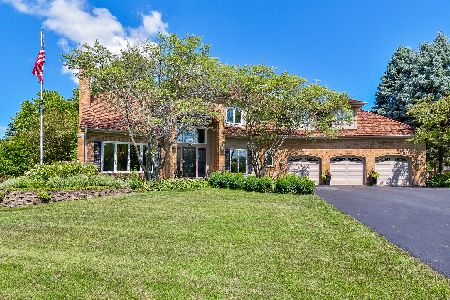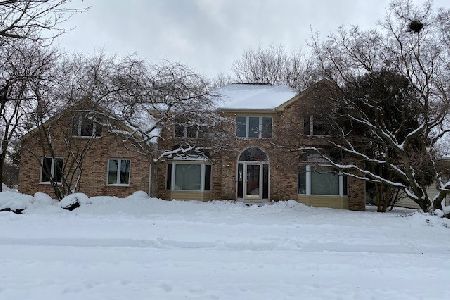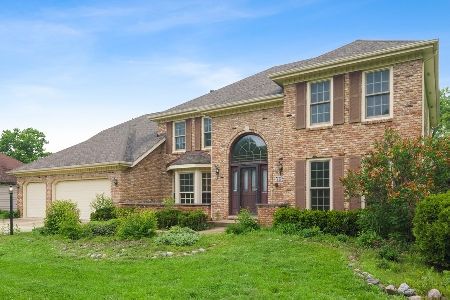708 Burgess Hill Road, Naperville, Illinois 60565
$494,500
|
Sold
|
|
| Status: | Closed |
| Sqft: | 3,190 |
| Cost/Sqft: | $155 |
| Beds: | 4 |
| Baths: | 3 |
| Year Built: | 1988 |
| Property Taxes: | $10,628 |
| Days On Market: | 4740 |
| Lot Size: | 0,30 |
Description
Fantastic location backing to Forest Preserve-mature, private, fenced lot! Beautiful home updated w/hardwood floors, white crown/trim, fresh paint! Kitchen has granite, SS appl, island, walk-in pantry & opens to huge vltd fam room w/flr to ceiling FP. Adjacent sunroom has doors to lovely paver patio. 1st flr den, too.Master suite has sitting rm, 2 WI closets & private 2nd flr deck overlooking preserve. 3 car garage!
Property Specifics
| Single Family | |
| — | |
| Traditional | |
| 1988 | |
| Full | |
| — | |
| No | |
| 0.3 |
| Du Page | |
| Brighton Ridge | |
| 140 / Annual | |
| Other | |
| Lake Michigan | |
| Public Sewer | |
| 08287423 | |
| 0725308004 |
Nearby Schools
| NAME: | DISTRICT: | DISTANCE: | |
|---|---|---|---|
|
Grade School
Owen Elementary School |
204 | — | |
|
Middle School
Still Middle School |
204 | Not in DB | |
|
High School
Waubonsie Valley High School |
204 | Not in DB | |
Property History
| DATE: | EVENT: | PRICE: | SOURCE: |
|---|---|---|---|
| 19 Nov, 2008 | Sold | $493,000 | MRED MLS |
| 22 Oct, 2008 | Under contract | $524,900 | MRED MLS |
| — | Last price change | $544,900 | MRED MLS |
| 18 Jul, 2008 | Listed for sale | $559,900 | MRED MLS |
| 23 Apr, 2013 | Sold | $494,500 | MRED MLS |
| 12 Mar, 2013 | Under contract | $494,500 | MRED MLS |
| 8 Mar, 2013 | Listed for sale | $494,500 | MRED MLS |
Room Specifics
Total Bedrooms: 4
Bedrooms Above Ground: 4
Bedrooms Below Ground: 0
Dimensions: —
Floor Type: Carpet
Dimensions: —
Floor Type: Carpet
Dimensions: —
Floor Type: Carpet
Full Bathrooms: 3
Bathroom Amenities: Whirlpool,Separate Shower,Double Sink
Bathroom in Basement: 0
Rooms: Den,Recreation Room,Sun Room
Basement Description: Finished,Crawl
Other Specifics
| 3 | |
| Concrete Perimeter | |
| Asphalt | |
| Balcony, Patio, Roof Deck, Brick Paver Patio | |
| Fenced Yard,Forest Preserve Adjacent,Wooded | |
| 87X158X87X150 | |
| — | |
| Full | |
| Vaulted/Cathedral Ceilings, Skylight(s), Hardwood Floors, First Floor Laundry | |
| Double Oven, Microwave, Dishwasher, Disposal | |
| Not in DB | |
| Sidewalks, Street Lights, Street Paved | |
| — | |
| — | |
| Gas Log, Gas Starter |
Tax History
| Year | Property Taxes |
|---|---|
| 2008 | $9,133 |
| 2013 | $10,628 |
Contact Agent
Nearby Similar Homes
Nearby Sold Comparables
Contact Agent
Listing Provided By
john greene Realtor







