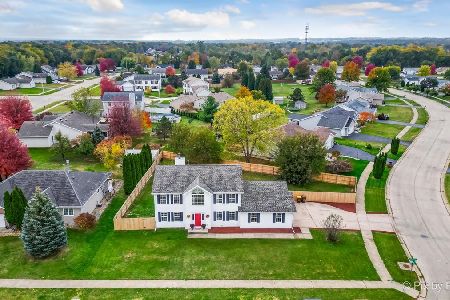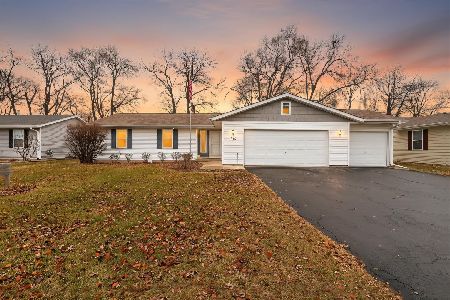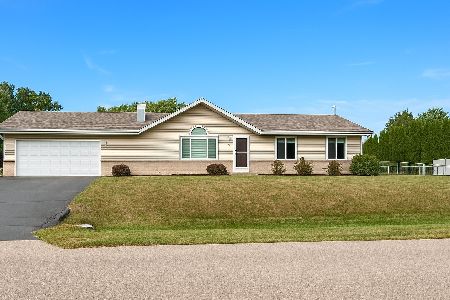704 Byrnes Drive, Rockton, Illinois 61072
$302,500
|
Sold
|
|
| Status: | Closed |
| Sqft: | 1,510 |
| Cost/Sqft: | $192 |
| Beds: | 3 |
| Baths: | 3 |
| Year Built: | 2006 |
| Property Taxes: | $5,725 |
| Days On Market: | 621 |
| Lot Size: | 0,60 |
Description
This ranch home in historic Rockton sits on a large .6 acre lot. Open concept great room with cathedral ceilings. Kitchen area with newer appliances, eating area, maple cabinets, tile back splash and hardwood floors. Master bedroom with private bath room and walk in closet. Finished LL with rec room and full bath along with plenty of storage. Roof new in 2023, AC 2021, Hot water new in 2023. Private back yard with composite deck and above ground pool. This home sits close to downtown Rockton, offers ample yard space and living space!!
Property Specifics
| Single Family | |
| — | |
| — | |
| 2006 | |
| — | |
| — | |
| No | |
| 0.6 |
| Winnebago | |
| — | |
| — / Not Applicable | |
| — | |
| — | |
| — | |
| 12052759 | |
| 0418326030 |
Property History
| DATE: | EVENT: | PRICE: | SOURCE: |
|---|---|---|---|
| 26 Jun, 2024 | Sold | $302,500 | MRED MLS |
| 12 May, 2024 | Under contract | $289,900 | MRED MLS |
| 10 May, 2024 | Listed for sale | $289,900 | MRED MLS |
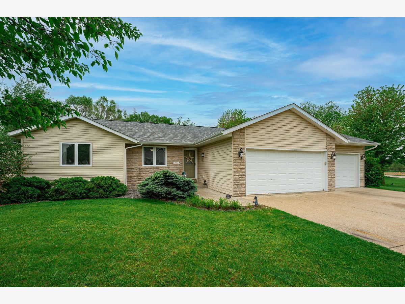
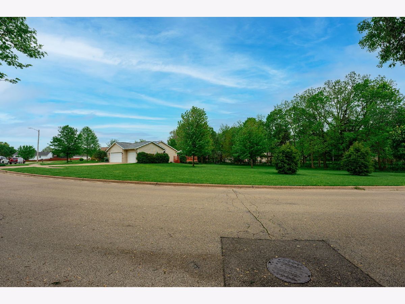
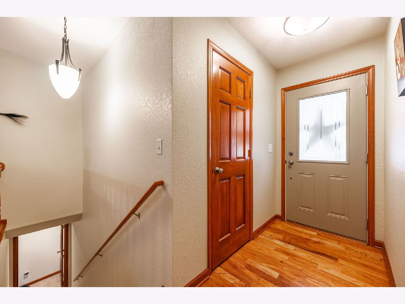
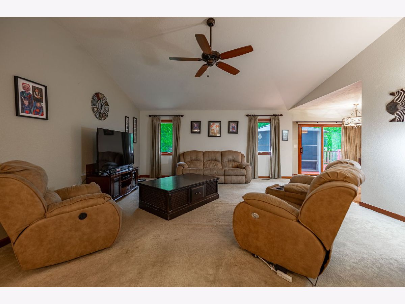
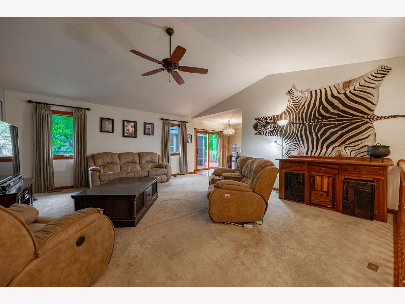
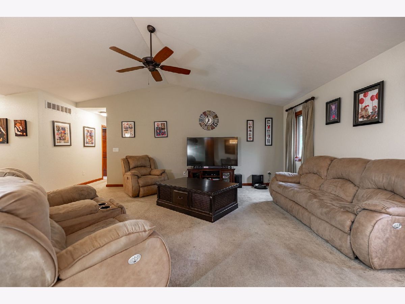
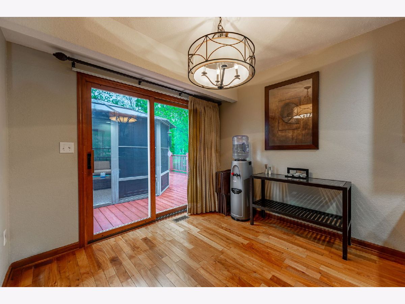
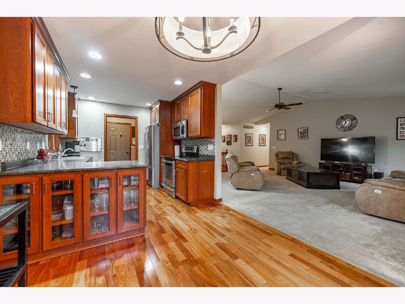
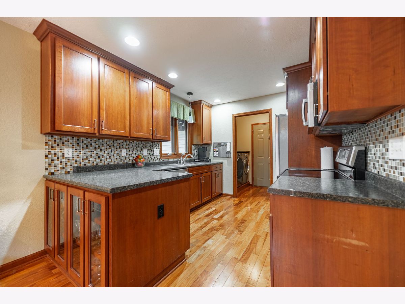
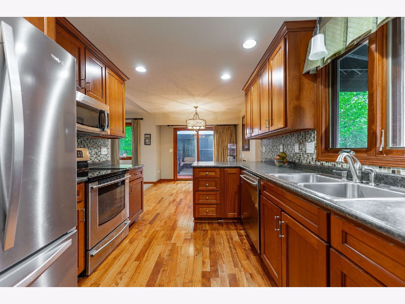
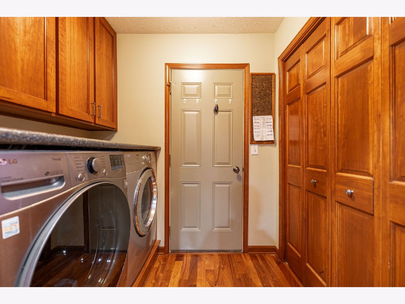
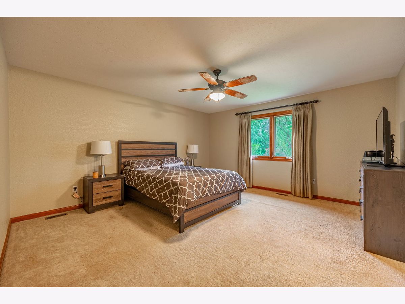
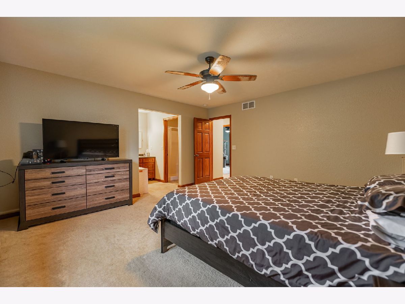
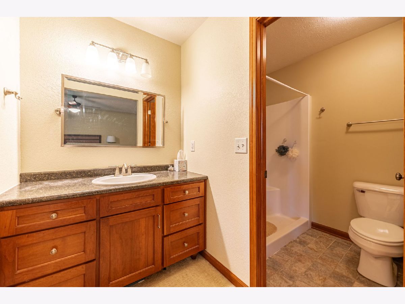
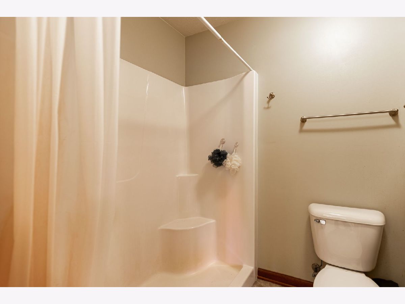
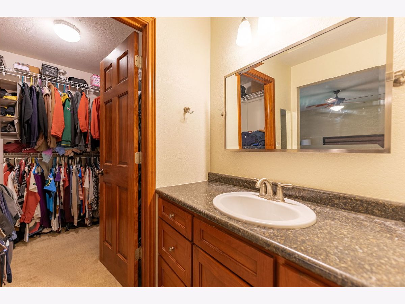
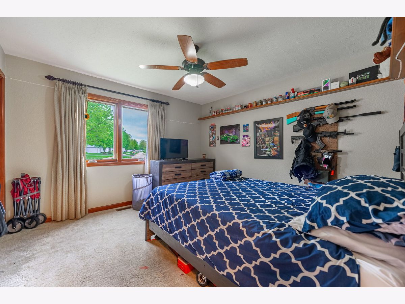
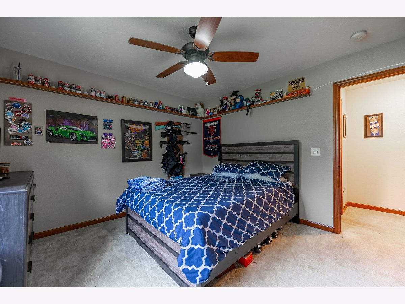
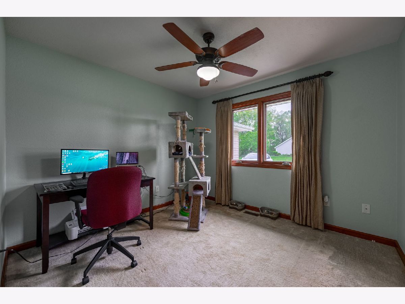
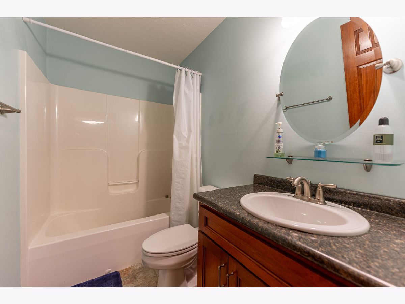
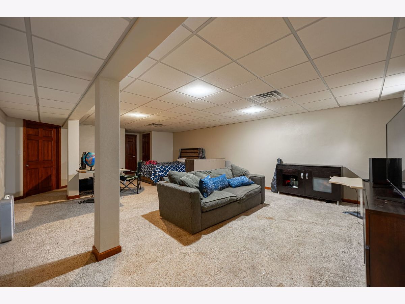
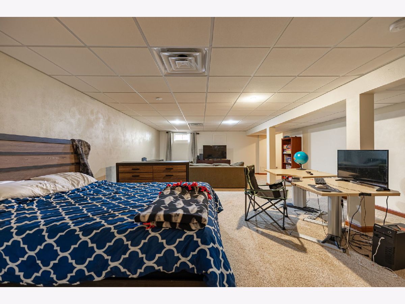
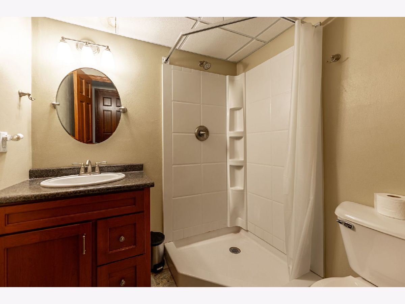
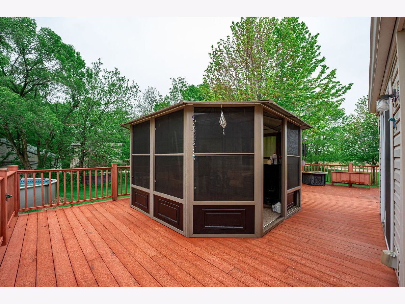
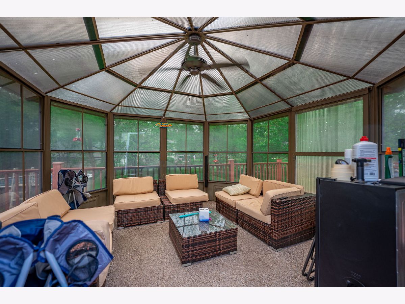
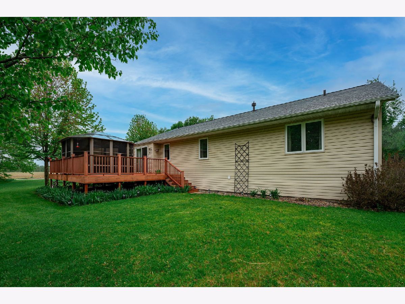
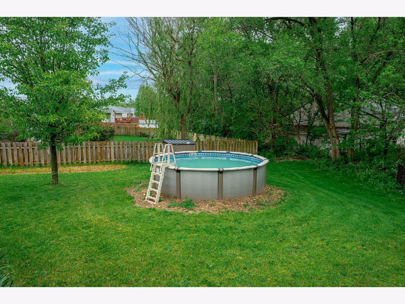
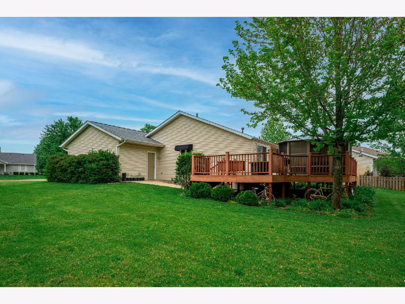
Room Specifics
Total Bedrooms: 3
Bedrooms Above Ground: 3
Bedrooms Below Ground: 0
Dimensions: —
Floor Type: —
Dimensions: —
Floor Type: —
Full Bathrooms: 3
Bathroom Amenities: —
Bathroom in Basement: 1
Rooms: —
Basement Description: Finished
Other Specifics
| 3 | |
| — | |
| — | |
| — | |
| — | |
| 309.78X170X170 | |
| — | |
| — | |
| — | |
| — | |
| Not in DB | |
| — | |
| — | |
| — | |
| — |
Tax History
| Year | Property Taxes |
|---|---|
| 2024 | $5,725 |
Contact Agent
Nearby Similar Homes
Nearby Sold Comparables
Contact Agent
Listing Provided By
Dickerson & Nieman Realtors - Rockford

