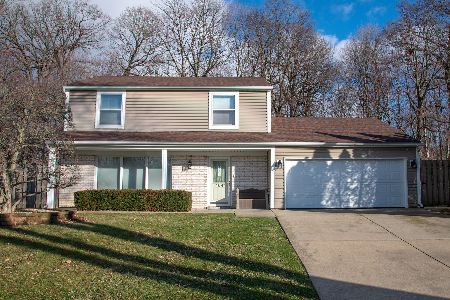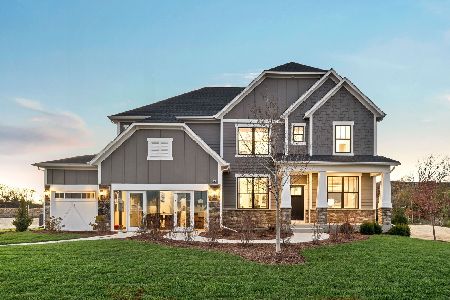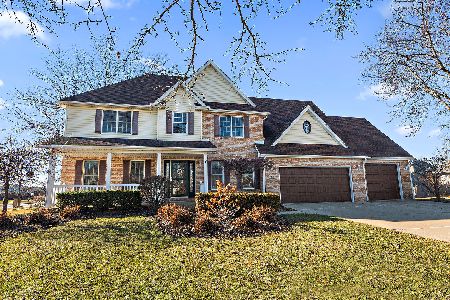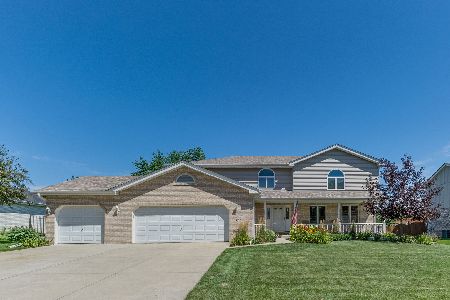704 Central Road, New Lenox, Illinois 60451
$315,000
|
Sold
|
|
| Status: | Closed |
| Sqft: | 2,471 |
| Cost/Sqft: | $134 |
| Beds: | 3 |
| Baths: | 4 |
| Year Built: | 1991 |
| Property Taxes: | $7,902 |
| Days On Market: | 2648 |
| Lot Size: | 0,31 |
Description
SUPER SHARP STEP RANCH IN SUPER DUPER DESIRABLE WILDWOOD ESTATES! 3 BEDS & 4 TOTAL BATHS! MAIN FLOOR FEATURES FABULOUS OPEN CONCEPT LIVING ROOM & DINING ROOM W/GORGEOUS HARDWOOD FLRS, VAULTED & BEAMED CEILING PLUS DOUBLE SIDED BRICK FIREPLACE! MASSIVE EAT IN KITCHEN SLEEK WHITE CABINETS W/NEW GRANITE TOPS & SS APPLIANCES! LOADS OF CABINET & COUNTER SPACE PLUS CENTER ISLAND, VAULTED CEILINGS PLUS PANTRY! SEP MAIN FLOOR LAUNDRY TOO! LARGE MASTER BED W/NEWER HARDWOOD FLRS, TREY CEILING PLUS BIG WIC! FULL PRIVATE MASTER BATH W/SKYLIGHT, SEP SHOWER PLUS WHIRLPOOL TUB! LARGE SPARE BEDS! KIDS FULL BATH W/SKYLIGHT & UPDATED PLUMBING AND LIGHTING FIXTURES! FINISHED BASEMENT W/HUGE ENTERTAINING SPACE PLUS FULL BATH! ROOM FOR 4TH BED IF NEEDED TOO! PLENTY OF STORAGE! AWESOME BACK YARD FEATURES NEW CONCRETE PATIO PLUS BRICK PAVER PATIO W/BUILT IN FIREPIT PLUS SHED! ONE OF A KIND LOCATION--WALK TO PLANK TRAIL OR VILLAGE COMMONS! NEWER ROOF & WINDOWS! DON'T MISS THIS ONE!
Property Specifics
| Single Family | |
| — | |
| Step Ranch | |
| 1991 | |
| Partial | |
| — | |
| No | |
| 0.31 |
| Will | |
| Wildwood Club Estates | |
| 0 / Not Applicable | |
| None | |
| Lake Michigan | |
| Public Sewer | |
| 10129340 | |
| 1508211080040000 |
Nearby Schools
| NAME: | DISTRICT: | DISTANCE: | |
|---|---|---|---|
|
High School
Lincoln-way Central High School |
210 | Not in DB | |
Property History
| DATE: | EVENT: | PRICE: | SOURCE: |
|---|---|---|---|
| 14 Sep, 2007 | Sold | $320,000 | MRED MLS |
| 19 Aug, 2007 | Under contract | $329,900 | MRED MLS |
| 10 Aug, 2007 | Listed for sale | $329,900 | MRED MLS |
| 1 Apr, 2019 | Sold | $315,000 | MRED MLS |
| 27 Feb, 2019 | Under contract | $329,900 | MRED MLS |
| — | Last price change | $335,000 | MRED MLS |
| 3 Nov, 2018 | Listed for sale | $335,000 | MRED MLS |
Room Specifics
Total Bedrooms: 3
Bedrooms Above Ground: 3
Bedrooms Below Ground: 0
Dimensions: —
Floor Type: Carpet
Dimensions: —
Floor Type: Carpet
Full Bathrooms: 4
Bathroom Amenities: Whirlpool,Separate Shower
Bathroom in Basement: 1
Rooms: Walk In Closet,Exercise Room,Foyer
Basement Description: Finished,Crawl
Other Specifics
| 2 | |
| Concrete Perimeter | |
| Concrete | |
| Patio, Brick Paver Patio, Storms/Screens | |
| Landscaped | |
| 88 X 152 X 82 X 150 | |
| Unfinished | |
| Full | |
| Vaulted/Cathedral Ceilings, Skylight(s), Hardwood Floors, First Floor Bedroom, First Floor Laundry, First Floor Full Bath | |
| Range, Microwave, Dishwasher, Refrigerator, Washer, Dryer, Stainless Steel Appliance(s) | |
| Not in DB | |
| Sidewalks, Street Lights, Street Paved | |
| — | |
| — | |
| Double Sided, Gas Log, Gas Starter |
Tax History
| Year | Property Taxes |
|---|---|
| 2007 | $7,320 |
| 2019 | $7,902 |
Contact Agent
Nearby Similar Homes
Nearby Sold Comparables
Contact Agent
Listing Provided By
RE/MAX 10








