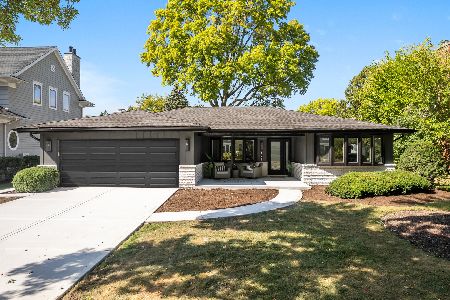704 Conestoga Road, Naperville, Illinois 60563
$505,000
|
Sold
|
|
| Status: | Closed |
| Sqft: | 2,953 |
| Cost/Sqft: | $174 |
| Beds: | 5 |
| Baths: | 3 |
| Year Built: | 1999 |
| Property Taxes: | $11,574 |
| Days On Market: | 2492 |
| Lot Size: | 0,24 |
Description
Location! Location! Location! In North Naperville! Just minutes to I-88, downtown Naperville, District 203 schools, beautiful park 1 block away, and great curb appeal starts this home off just right! First floor has the 5th bedroom and it offers a full first floor bath just steps away! Formal living room and dining room to host all your guests PLUS your 2 story family room with hardwood floors and gas fireplace that flows perfectly into your spacious island kitchen w/quartz countertops, SS appls & subway tile backsplash. Upstairs find your HUGE Master bedroom w/ vaulted ceilings, private master bath with separate shwr, whirlpool tub, dual sinks and AMAZING walk in closet! Three other spacious bedrooms and 2nd bathroom ALL of which have vaulted ceilings! Full basement with partially finished recreation area and the rest framed out for your finishing touch! Last but not least this home offers a great brick patio in the backyard to enjoy your summer nights and a sprinkler system!
Property Specifics
| Single Family | |
| — | |
| Traditional | |
| 1999 | |
| Full | |
| WATERFORD | |
| No | |
| 0.24 |
| Du Page | |
| Century Farms | |
| 345 / Annual | |
| None | |
| Lake Michigan | |
| Public Sewer | |
| 10319313 | |
| 0712110013 |
Nearby Schools
| NAME: | DISTRICT: | DISTANCE: | |
|---|---|---|---|
|
Grade School
Mill Street Elementary School |
203 | — | |
|
Middle School
Jefferson Junior High School |
203 | Not in DB | |
|
High School
Naperville North High School |
203 | Not in DB | |
Property History
| DATE: | EVENT: | PRICE: | SOURCE: |
|---|---|---|---|
| 28 Jun, 2019 | Sold | $505,000 | MRED MLS |
| 14 May, 2019 | Under contract | $515,000 | MRED MLS |
| — | Last price change | $525,000 | MRED MLS |
| 25 Mar, 2019 | Listed for sale | $525,000 | MRED MLS |
Room Specifics
Total Bedrooms: 5
Bedrooms Above Ground: 5
Bedrooms Below Ground: 0
Dimensions: —
Floor Type: Wood Laminate
Dimensions: —
Floor Type: Carpet
Dimensions: —
Floor Type: Wood Laminate
Dimensions: —
Floor Type: —
Full Bathrooms: 3
Bathroom Amenities: Separate Shower,Double Sink
Bathroom in Basement: 0
Rooms: Bedroom 5,Recreation Room
Basement Description: Partially Finished
Other Specifics
| 2 | |
| Concrete Perimeter | |
| Asphalt | |
| Brick Paver Patio | |
| Corner Lot | |
| 96X111X95X111 | |
| Unfinished | |
| Full | |
| Vaulted/Cathedral Ceilings, Hardwood Floors, First Floor Laundry, First Floor Full Bath | |
| Microwave, Dishwasher, Refrigerator, Washer, Dryer, Disposal, Stainless Steel Appliance(s) | |
| Not in DB | |
| Sidewalks, Street Lights, Street Paved | |
| — | |
| — | |
| Gas Log, Gas Starter |
Tax History
| Year | Property Taxes |
|---|---|
| 2019 | $11,574 |
Contact Agent
Nearby Similar Homes
Nearby Sold Comparables
Contact Agent
Listing Provided By
Wheatland Realty







