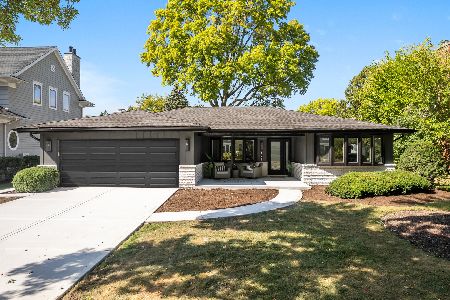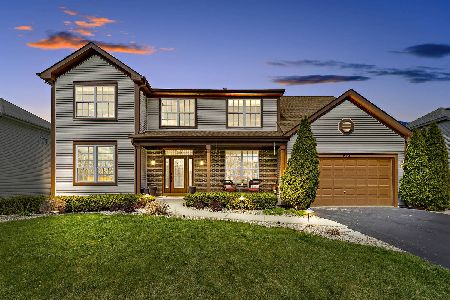616 Century Farm Lane, Naperville, Illinois 60563
$505,000
|
Sold
|
|
| Status: | Closed |
| Sqft: | 2,431 |
| Cost/Sqft: | $216 |
| Beds: | 3 |
| Baths: | 4 |
| Year Built: | 1998 |
| Property Taxes: | $10,314 |
| Days On Market: | 3547 |
| Lot Size: | 0,00 |
Description
Situated on a Lovely lot, minutes away from I88, this wonderful North Naperville home features an open and airy floor plan with volume ceilings, oversized windows for lots of sunshine, plant ledges and niches, Spacious kitchen with plentiful cabinetry and counter space, eating area, center island, access to a Brick paver patio, The kitchen is open to large family room with a warm fireplace. There is a 1st floor Bedroom (currently used as den) adjacent to full bath, Gleaming hardwood flooring in Living Room, Dining Room, Family room , 1st floor bedroom/den, Spacious master bedroom has sitting area, walk in closet, big windows and luxury bath, Upstairs you will also find a comfortable loft/media room/suite area and guest bath. The Finished basement is complete with powder room, Big recreational area, bar area, and nice storage. Super clean! Close to Nike park, Shopping! Great Naperville District 203 Schools!
Property Specifics
| Single Family | |
| — | |
| Traditional | |
| 1998 | |
| Full | |
| — | |
| No | |
| — |
| Du Page | |
| Century Farms | |
| 367 / Annual | |
| None | |
| Lake Michigan | |
| Public Sewer | |
| 09214922 | |
| 0712111015 |
Nearby Schools
| NAME: | DISTRICT: | DISTANCE: | |
|---|---|---|---|
|
Grade School
Mill Street Elementary School |
203 | — | |
|
Middle School
Jefferson Junior High School |
203 | Not in DB | |
|
High School
Naperville North High School |
203 | Not in DB | |
Property History
| DATE: | EVENT: | PRICE: | SOURCE: |
|---|---|---|---|
| 17 Jun, 2016 | Sold | $505,000 | MRED MLS |
| 6 May, 2016 | Under contract | $524,900 | MRED MLS |
| 4 May, 2016 | Listed for sale | $524,900 | MRED MLS |
Room Specifics
Total Bedrooms: 3
Bedrooms Above Ground: 3
Bedrooms Below Ground: 0
Dimensions: —
Floor Type: Carpet
Dimensions: —
Floor Type: Carpet
Full Bathrooms: 4
Bathroom Amenities: Separate Shower,Double Sink,Soaking Tub
Bathroom in Basement: 1
Rooms: Loft,Sitting Room,Play Room,Recreation Room,Den
Basement Description: Finished
Other Specifics
| 3 | |
| Concrete Perimeter | |
| Asphalt | |
| Patio | |
| — | |
| 68X22X99X110X20X116X68 | |
| Unfinished | |
| Full | |
| Vaulted/Cathedral Ceilings, Hardwood Floors, First Floor Bedroom, First Floor Laundry, First Floor Full Bath | |
| Range, Dishwasher, Disposal | |
| Not in DB | |
| Sidewalks, Street Lights, Street Paved | |
| — | |
| — | |
| Gas Log |
Tax History
| Year | Property Taxes |
|---|---|
| 2016 | $10,314 |
Contact Agent
Nearby Similar Homes
Nearby Sold Comparables
Contact Agent
Listing Provided By
john greene, Realtor








