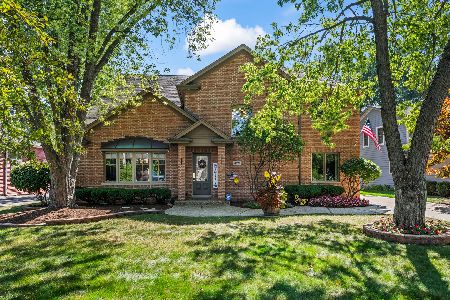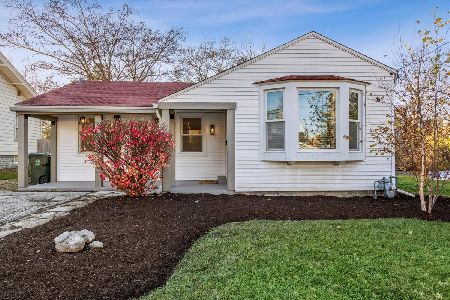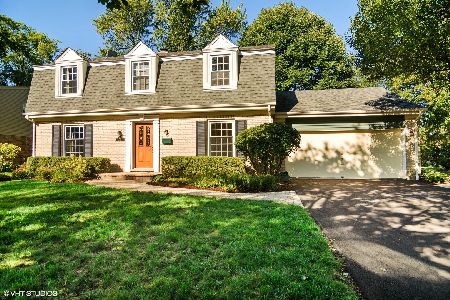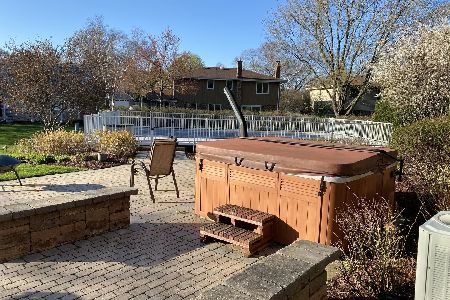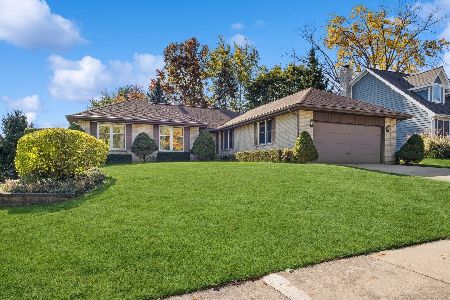704 Easton Court, Palatine, Illinois 60067
$475,000
|
Sold
|
|
| Status: | Closed |
| Sqft: | 2,622 |
| Cost/Sqft: | $186 |
| Beds: | 4 |
| Baths: | 4 |
| Year Built: | 1998 |
| Property Taxes: | $17,992 |
| Days On Market: | 2547 |
| Lot Size: | 0,48 |
Description
Private cul-de-sac location in sought after Pleasant Hill subdivision is why you don't want to miss this one. Built in 1998, you will be welcomed by a 2 story foyer & living rm. The large sized kitchen, with ample cabinets plus endless amounts of counter space, allows for extra sitting at island & separate table. Opens up spacious family rm with hardwood floors & gas fireplace surrounded by granite. Step out to private deck and enormous yard. Master suite w/ private bath & walk-in closet. 3 addtl bedrooms & full bath complete this 2nd floor. Don't forget the fully finished basement w/ newer full bath, wet bar & wood laminate flooring, all perfect for entertaining. Updates include: A/C ('15), water heaters ('15 & '13), carpeting ('19), freshly painted 2nd floor ('19). Top ranked schools: Pleasant Hill, Plum Grove and Fremd High School. Walk to schools, parks, downtown Palatine, Metra, restaurants and more! *NOTE TAXES, successful appeal made w/ new tax amount about March 1 est. $12K*
Property Specifics
| Single Family | |
| — | |
| Colonial | |
| 1998 | |
| Full | |
| — | |
| No | |
| 0.48 |
| Cook | |
| Pleasant Hill | |
| 0 / Not Applicable | |
| None | |
| Lake Michigan | |
| Public Sewer | |
| 10262460 | |
| 02223120160000 |
Nearby Schools
| NAME: | DISTRICT: | DISTANCE: | |
|---|---|---|---|
|
Grade School
Pleasant Hill Elementary School |
15 | — | |
|
Middle School
Plum Grove Junior High School |
15 | Not in DB | |
|
High School
Wm Fremd High School |
211 | Not in DB | |
Property History
| DATE: | EVENT: | PRICE: | SOURCE: |
|---|---|---|---|
| 27 Mar, 2019 | Sold | $475,000 | MRED MLS |
| 16 Feb, 2019 | Under contract | $489,000 | MRED MLS |
| 2 Feb, 2019 | Listed for sale | $489,000 | MRED MLS |
Room Specifics
Total Bedrooms: 4
Bedrooms Above Ground: 4
Bedrooms Below Ground: 0
Dimensions: —
Floor Type: Carpet
Dimensions: —
Floor Type: Carpet
Dimensions: —
Floor Type: Carpet
Full Bathrooms: 4
Bathroom Amenities: Separate Shower,Double Sink,Soaking Tub
Bathroom in Basement: 1
Rooms: Eating Area,Recreation Room
Basement Description: Finished
Other Specifics
| 2 | |
| Concrete Perimeter | |
| Asphalt | |
| Deck, Storms/Screens | |
| Cul-De-Sac | |
| 40X29X21X11X298X77X241 | |
| Unfinished | |
| Full | |
| Vaulted/Cathedral Ceilings, Bar-Wet, Hardwood Floors, Wood Laminate Floors, First Floor Laundry, Walk-In Closet(s) | |
| Range, Microwave, Dishwasher, Refrigerator, Disposal | |
| Not in DB | |
| Sidewalks, Street Lights, Street Paved | |
| — | |
| — | |
| Gas Log, Gas Starter |
Tax History
| Year | Property Taxes |
|---|---|
| 2019 | $17,992 |
Contact Agent
Nearby Similar Homes
Nearby Sold Comparables
Contact Agent
Listing Provided By
@properties



