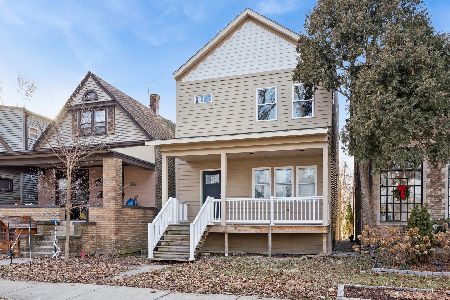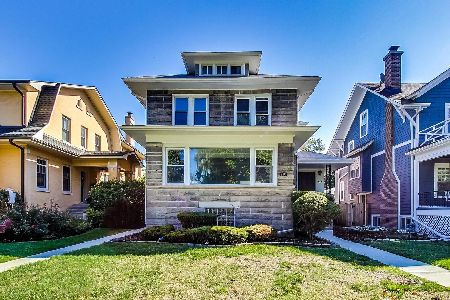704 Fair Oaks Avenue, Oak Park, Illinois 60302
$750,000
|
Sold
|
|
| Status: | Closed |
| Sqft: | 3,530 |
| Cost/Sqft: | $220 |
| Beds: | 4 |
| Baths: | 4 |
| Year Built: | 1915 |
| Property Taxes: | $21,352 |
| Days On Market: | 2588 |
| Lot Size: | 0,17 |
Description
This spectacular home was remodeled with on-trend, high end finishes by a developer thats been featured on HGTV. Featuring all of today's amenities while preserving it's true Oak Park Charm in Frank Lloyd Wright Historic District! Hardwood floors, gorgeous updated bathrooms, & mud room w/ custom built-ins. Chefs kitchen w/ ss appliances, Quartz countertops & shaker style cabinetry. Head upstairs to find three great sized bedrooms on 2nd floor, including a master bedroom w/ en suite retreat, 2 WICs, & private balcony. The 3rd floor features an additional master bed/in law suite w/ private bath, & huge WIC/storage room. Large finished basement w/ bedroom & family room protected by new overhead sewer & sump pump system. New Dual Zone HVAC system, New Plumbing, New Electrical, New Hardieboard Siding, New Windows, New 2 car detached garage w/ extra parking next to it! Enjoy the outdoors w/ porch, deck, balcony & massive backyard on overszd lot. Whittier Elementary & close to Metra greenline
Property Specifics
| Single Family | |
| — | |
| Other | |
| 1915 | |
| Full | |
| — | |
| No | |
| 0.17 |
| Cook | |
| — | |
| 0 / Not Applicable | |
| None | |
| Lake Michigan,Public | |
| Public Sewer | |
| 10160474 | |
| 16064110090000 |
Nearby Schools
| NAME: | DISTRICT: | DISTANCE: | |
|---|---|---|---|
|
Grade School
Whittier Elementary School |
97 | — | |
|
Middle School
Gwendolyn Brooks Middle School |
97 | Not in DB | |
|
High School
Oak Park & River Forest High Sch |
200 | Not in DB | |
Property History
| DATE: | EVENT: | PRICE: | SOURCE: |
|---|---|---|---|
| 12 Apr, 2019 | Sold | $750,000 | MRED MLS |
| 14 Mar, 2019 | Under contract | $775,000 | MRED MLS |
| — | Last price change | $795,000 | MRED MLS |
| 27 Dec, 2018 | Listed for sale | $795,000 | MRED MLS |
Room Specifics
Total Bedrooms: 5
Bedrooms Above Ground: 4
Bedrooms Below Ground: 1
Dimensions: —
Floor Type: Hardwood
Dimensions: —
Floor Type: Hardwood
Dimensions: —
Floor Type: —
Dimensions: —
Floor Type: —
Full Bathrooms: 4
Bathroom Amenities: Separate Shower,Double Sink,Soaking Tub
Bathroom in Basement: 0
Rooms: Foyer,Mud Room,Balcony/Porch/Lanai,Deck,Walk In Closet,Bedroom 5,Sitting Room,Walk In Closet,Office
Basement Description: Finished
Other Specifics
| 2.5 | |
| Block | |
| Off Alley | |
| Balcony, Deck, Porch, Storms/Screens | |
| — | |
| 43 X 171 | |
| Finished,Full | |
| Full | |
| Hardwood Floors, In-Law Arrangement | |
| Range, Microwave, Dishwasher, Refrigerator, Disposal, Stainless Steel Appliance(s), Wine Refrigerator | |
| Not in DB | |
| Sidewalks, Street Lights, Street Paved | |
| — | |
| — | |
| Wood Burning |
Tax History
| Year | Property Taxes |
|---|---|
| 2019 | $21,352 |
Contact Agent
Nearby Similar Homes
Nearby Sold Comparables
Contact Agent
Listing Provided By
eXp Realty










