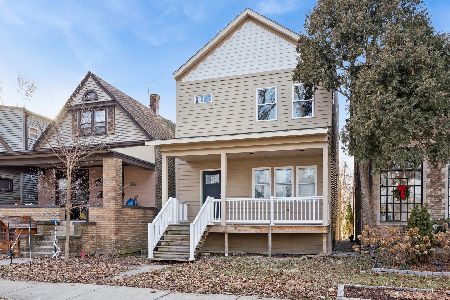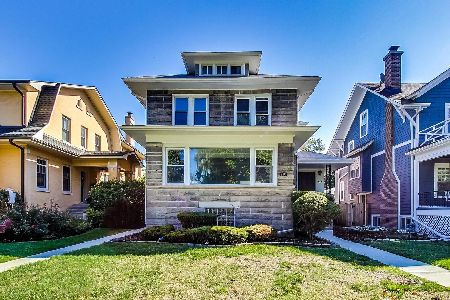712 Fair Oaks Avenue, Oak Park, Illinois 60302
$1,040,000
|
Sold
|
|
| Status: | Closed |
| Sqft: | 3,660 |
| Cost/Sqft: | $299 |
| Beds: | 4 |
| Baths: | 5 |
| Year Built: | 1925 |
| Property Taxes: | $24,366 |
| Days On Market: | 2937 |
| Lot Size: | 0,20 |
Description
This house is a 10! From the large living room with fireplace & built-ins, to the dining room with its beautiful bank of art glass windows, this house is a classic example of how to blend fine original detail with modern upgrades. Once in the extra large kitchen/family room space you will appreciate the seamless addition and open living space. Kitchen features top of the line appliances, miles of granite counter, beverage center & pantry. The large eating island separates the kitchen from the family room with its large FP & multiple windows facing the fenced yard and patio. The 2nd level offers a breathtaking master bedroom with balcony, 2 walk-in custom closets & an ensuite bath with steam shower & luxurious tub. Adjacent to the spacious hallway you will find 3 additional large bedrooms, 2 additional full baths & a full sized laundry room. The lower level is completely finished with media, game, 5th bedroom, office & ample storage. Mudroom leads outside to the yard & 3-car garage.
Property Specifics
| Single Family | |
| — | |
| — | |
| 1925 | |
| Full | |
| — | |
| No | |
| 0.2 |
| Cook | |
| — | |
| 0 / Not Applicable | |
| None | |
| Lake Michigan,Public | |
| Public Sewer | |
| 09832185 | |
| 16064110070000 |
Property History
| DATE: | EVENT: | PRICE: | SOURCE: |
|---|---|---|---|
| 8 May, 2009 | Sold | $1,280,000 | MRED MLS |
| 13 Mar, 2009 | Under contract | $1,395,000 | MRED MLS |
| 17 Feb, 2009 | Listed for sale | $1,395,000 | MRED MLS |
| 23 Mar, 2018 | Sold | $1,040,000 | MRED MLS |
| 2 Feb, 2018 | Under contract | $1,095,000 | MRED MLS |
| 12 Jan, 2018 | Listed for sale | $1,095,000 | MRED MLS |
Room Specifics
Total Bedrooms: 5
Bedrooms Above Ground: 4
Bedrooms Below Ground: 1
Dimensions: —
Floor Type: Hardwood
Dimensions: —
Floor Type: Hardwood
Dimensions: —
Floor Type: Hardwood
Dimensions: —
Floor Type: —
Full Bathrooms: 5
Bathroom Amenities: Separate Shower,Steam Shower,Double Sink,Garden Tub
Bathroom in Basement: 1
Rooms: Bedroom 5,Office,Recreation Room,Game Room,Heated Sun Room,Foyer,Mud Room,Utility Room-Lower Level,Storage,Pantry
Basement Description: Finished
Other Specifics
| 3 | |
| — | |
| Off Alley | |
| Balcony, Patio | |
| Fenced Yard | |
| 50 X 171 | |
| — | |
| Full | |
| Skylight(s), Hardwood Floors, Second Floor Laundry | |
| Double Oven, Microwave, Dishwasher, High End Refrigerator, Washer, Dryer, Disposal, Wine Refrigerator | |
| Not in DB | |
| Sidewalks, Street Lights, Street Paved | |
| — | |
| — | |
| Gas Log |
Tax History
| Year | Property Taxes |
|---|---|
| 2009 | $18,459 |
| 2018 | $24,366 |
Contact Agent
Nearby Similar Homes
Nearby Sold Comparables
Contact Agent
Listing Provided By
@properties










