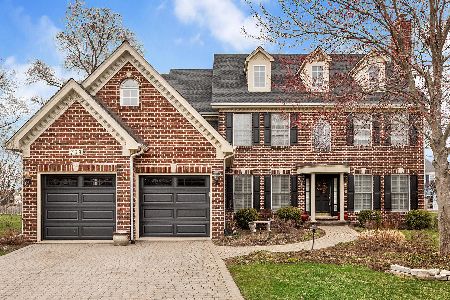704 Fairfield Court, Westmont, Illinois 60559
$670,000
|
Sold
|
|
| Status: | Closed |
| Sqft: | 3,715 |
| Cost/Sqft: | $186 |
| Beds: | 5 |
| Baths: | 4 |
| Year Built: | 1996 |
| Property Taxes: | $14,214 |
| Days On Market: | 3731 |
| Lot Size: | 0,00 |
Description
Welcome to your forever home in sought after Hinsdale Central District! Stunning McNaughton built 6 bedroom, 4 bath home is offered by the original owners in desirable Fairfield subdivision. Quiet cul-de-sac location~ True turn-key condition; just move right in and enjoy! Main floor offers bedroom and full bath, gourmet chef's kitchen with granite galore, 1st floor laundry room and rare two story family room. Master suite boasts two walk-in closets, full glamour bath, and extra storage area! Fully finished basement is complete with pool table, wet bar, second laundry room, 6th bedroom and full bath. Retreat to your own backyard oasis with oversized deck and enjoy the exquisite water views. Fences are welcome if desired. Surrounded by similar luxury homes. Just steps from parks & minutes from shopping, train and highways!
Property Specifics
| Single Family | |
| — | |
| Traditional | |
| 1996 | |
| Full | |
| — | |
| Yes | |
| — |
| Du Page | |
| Fairfield | |
| 600 / Annual | |
| Insurance | |
| Lake Michigan | |
| Public Sewer | |
| 09076797 | |
| 0915109021 |
Nearby Schools
| NAME: | DISTRICT: | DISTANCE: | |
|---|---|---|---|
|
Grade School
Maercker Elementary School |
60 | — | |
|
Middle School
Westview Hills Middle School |
60 | Not in DB | |
|
High School
Hinsdale Central High School |
86 | Not in DB | |
|
Alternate Elementary School
Holmes Elementary School |
— | Not in DB | |
Property History
| DATE: | EVENT: | PRICE: | SOURCE: |
|---|---|---|---|
| 3 Feb, 2016 | Sold | $670,000 | MRED MLS |
| 12 Dec, 2015 | Under contract | $689,900 | MRED MLS |
| 1 Nov, 2015 | Listed for sale | $689,900 | MRED MLS |
Room Specifics
Total Bedrooms: 6
Bedrooms Above Ground: 5
Bedrooms Below Ground: 1
Dimensions: —
Floor Type: Carpet
Dimensions: —
Floor Type: Carpet
Dimensions: —
Floor Type: Carpet
Dimensions: —
Floor Type: —
Dimensions: —
Floor Type: —
Full Bathrooms: 4
Bathroom Amenities: Whirlpool,Separate Shower,Double Sink
Bathroom in Basement: 1
Rooms: Bedroom 5,Bedroom 6,Eating Area,Foyer,Game Room,Media Room,Recreation Room,Utility Room-Lower Level,Walk In Closet,Other Room
Basement Description: Finished
Other Specifics
| 3 | |
| — | |
| Concrete | |
| Deck, Storms/Screens | |
| Cul-De-Sac,Landscaped,Water View | |
| 50X100X154X100 | |
| — | |
| Full | |
| Vaulted/Cathedral Ceilings, Skylight(s), Hardwood Floors, First Floor Bedroom, First Floor Laundry, First Floor Full Bath | |
| Range, Microwave, Dishwasher, Refrigerator | |
| Not in DB | |
| Sidewalks, Street Paved | |
| — | |
| — | |
| Gas Log, Gas Starter |
Tax History
| Year | Property Taxes |
|---|---|
| 2016 | $14,214 |
Contact Agent
Nearby Similar Homes
Nearby Sold Comparables
Contact Agent
Listing Provided By
Coldwell Banker Residential










