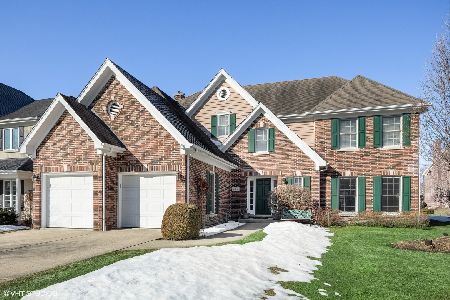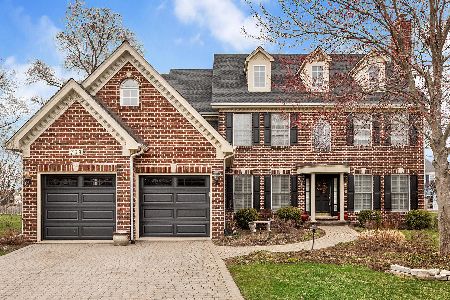716 Fairfield Court, Westmont, Illinois 60559
$650,000
|
Sold
|
|
| Status: | Closed |
| Sqft: | 0 |
| Cost/Sqft: | — |
| Beds: | 4 |
| Baths: | 4 |
| Year Built: | 1997 |
| Property Taxes: | $13,149 |
| Days On Market: | 2696 |
| Lot Size: | 0,20 |
Description
Hinsdale Central High School! Exemplary McNaughton-built home on quiet cul-de-sac with many upgrades! Open and light-filled entry has gracious formals on either side. Hardwood floor throughout first floor. Large and lovely updated kitchen with high-end appliances. Breakfast room has built-in serving counter with display glass front cabs, sliding doors that lead to the stunning brick patio. Spacious family room has brick fireplace, media cabinet. Master suite with tray ceiling has enormous walk-in closet, newly renovated bath with whirlpool tub/high end shower, double vanity with custom cabs, marble counters. Three more spacious bedrooms plus office upstairs, all with ample closet space. Recreation room in basement features custom cabinetry, mini kitchen with wet bar + game room, 5th bedroom/full bath. 3 car tandem garage, surround sound, central vac, sprinkler sys and storage galore! Fabulous paver patio with fire pit, knee-wall seating overlooking gorgeous professional landscaping.
Property Specifics
| Single Family | |
| — | |
| — | |
| 1997 | |
| Full | |
| — | |
| No | |
| 0.2 |
| Du Page | |
| Fairfield | |
| 750 / Annual | |
| Insurance | |
| Lake Michigan | |
| Public Sewer | |
| 10066092 | |
| 0915109018 |
Nearby Schools
| NAME: | DISTRICT: | DISTANCE: | |
|---|---|---|---|
|
Grade School
Maercker Elementary School |
60 | — | |
|
Middle School
Westview Hills Middle School |
60 | Not in DB | |
|
High School
Hinsdale Central High School |
86 | Not in DB | |
Property History
| DATE: | EVENT: | PRICE: | SOURCE: |
|---|---|---|---|
| 16 Nov, 2018 | Sold | $650,000 | MRED MLS |
| 1 Oct, 2018 | Under contract | $679,000 | MRED MLS |
| — | Last price change | $715,000 | MRED MLS |
| 29 Aug, 2018 | Listed for sale | $715,000 | MRED MLS |
Room Specifics
Total Bedrooms: 5
Bedrooms Above Ground: 4
Bedrooms Below Ground: 1
Dimensions: —
Floor Type: Carpet
Dimensions: —
Floor Type: Carpet
Dimensions: —
Floor Type: Carpet
Dimensions: —
Floor Type: —
Full Bathrooms: 4
Bathroom Amenities: Whirlpool,Separate Shower,Double Sink,Full Body Spray Shower
Bathroom in Basement: 1
Rooms: Breakfast Room,Bedroom 5,Media Room,Game Room
Basement Description: Finished
Other Specifics
| 3 | |
| — | |
| Brick | |
| Brick Paver Patio, Storms/Screens, Outdoor Fireplace | |
| — | |
| 65X135 | |
| — | |
| Full | |
| Bar-Wet, Hardwood Floors, First Floor Laundry | |
| Double Oven, Microwave, Dishwasher, High End Refrigerator, Disposal, Cooktop | |
| Not in DB | |
| Sidewalks, Street Paved | |
| — | |
| — | |
| Gas Starter |
Tax History
| Year | Property Taxes |
|---|---|
| 2018 | $13,149 |
Contact Agent
Nearby Similar Homes
Nearby Sold Comparables
Contact Agent
Listing Provided By
Coldwell Banker Residential










