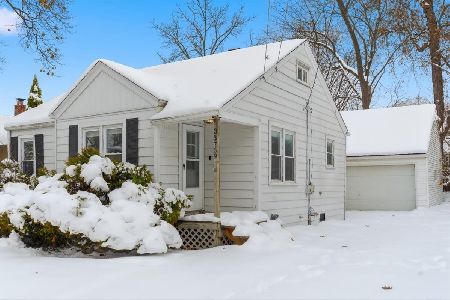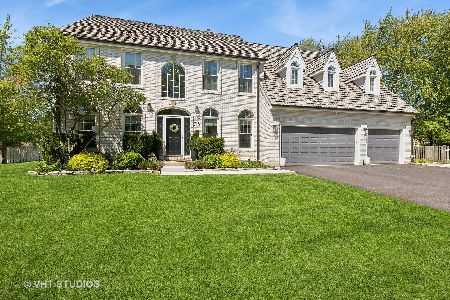704 Fieldale Lane, Grayslake, Illinois 60030
$267,500
|
Sold
|
|
| Status: | Closed |
| Sqft: | 2,645 |
| Cost/Sqft: | $106 |
| Beds: | 5 |
| Baths: | 3 |
| Year Built: | 1995 |
| Property Taxes: | $12,905 |
| Days On Market: | 2360 |
| Lot Size: | 0,34 |
Description
"NEW PRICE" - Attractive 5 bedrooms and 3 Car garage home located in a cup-de-sau with a newly painted wooden deck overlooking a beautiful natural backyard view for relaxation. First floor features hardwood floor and an ideal floor plan with formal living and dinning rooms with crown molding. Kitchen with island and granite counter top and all appliances, sun-lit breakfast area with sliding door to deck. Family room with brick fireplace and ceiling fan. First floor den/office. Second floor features extra spacious master bedroom suite with vaulted ceilings, master bath with double sink vanity, whirlpool tub, separate shower; and four other bedrooms. Make An Offer, Owner Motivated To Sell!
Property Specifics
| Single Family | |
| — | |
| Colonial | |
| 1995 | |
| Full | |
| — | |
| No | |
| 0.34 |
| Lake | |
| — | |
| 0 / Not Applicable | |
| None | |
| Lake Michigan | |
| Public Sewer | |
| 10438274 | |
| 06244010300000 |
Nearby Schools
| NAME: | DISTRICT: | DISTANCE: | |
|---|---|---|---|
|
Grade School
Woodland Elementary School |
50 | — | |
|
Middle School
Woodland Middle School |
50 | Not in DB | |
|
High School
Grayslake Central High School |
127 | Not in DB | |
Property History
| DATE: | EVENT: | PRICE: | SOURCE: |
|---|---|---|---|
| 28 Feb, 2020 | Sold | $267,500 | MRED MLS |
| 28 Jan, 2020 | Under contract | $281,000 | MRED MLS |
| — | Last price change | $295,000 | MRED MLS |
| 2 Jul, 2019 | Listed for sale | $305,000 | MRED MLS |
| 20 Oct, 2020 | Under contract | $0 | MRED MLS |
| 12 Oct, 2020 | Listed for sale | $0 | MRED MLS |
| 6 May, 2022 | Sold | $352,500 | MRED MLS |
| 24 Mar, 2022 | Under contract | $389,000 | MRED MLS |
| 17 Mar, 2022 | Listed for sale | $389,000 | MRED MLS |
Room Specifics
Total Bedrooms: 5
Bedrooms Above Ground: 5
Bedrooms Below Ground: 0
Dimensions: —
Floor Type: Carpet
Dimensions: —
Floor Type: Carpet
Dimensions: —
Floor Type: Carpet
Dimensions: —
Floor Type: —
Full Bathrooms: 3
Bathroom Amenities: Whirlpool,Separate Shower,Double Sink
Bathroom in Basement: 0
Rooms: Bedroom 5,Den
Basement Description: Unfinished
Other Specifics
| 3 | |
| Concrete Perimeter | |
| Asphalt | |
| Deck | |
| Cul-De-Sac | |
| 14810 | |
| — | |
| Full | |
| Vaulted/Cathedral Ceilings, Skylight(s), Hardwood Floors, First Floor Laundry | |
| Range, Microwave, Dishwasher, Refrigerator, Washer, Dryer | |
| Not in DB | |
| — | |
| — | |
| — | |
| Wood Burning, Gas Starter |
Tax History
| Year | Property Taxes |
|---|---|
| 2020 | $12,905 |
| 2022 | $11,473 |
Contact Agent
Nearby Sold Comparables
Contact Agent
Listing Provided By
Greater America Realty







