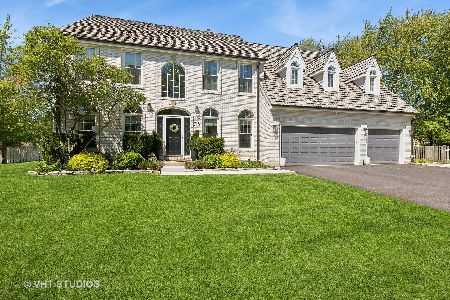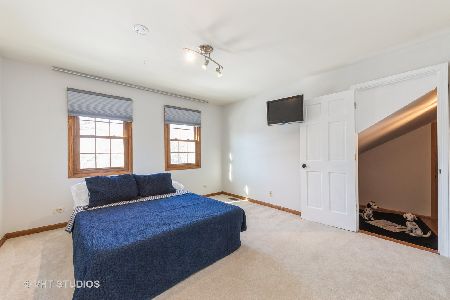715 Fieldale Lane, Grayslake, Illinois 60030
$285,000
|
Sold
|
|
| Status: | Closed |
| Sqft: | 2,838 |
| Cost/Sqft: | $111 |
| Beds: | 4 |
| Baths: | 4 |
| Year Built: | 1995 |
| Property Taxes: | $10,807 |
| Days On Market: | 2387 |
| Lot Size: | 0,36 |
Description
Beautify 5 bedroom 3.5 Bath Colonial with 3 car garage features a large deck with gazebo that presides over fenced back yard in a prime cul-de-sac location (.36 acre lot). Large family room with gas fireplace. Kitchen includes island, eating area, lots of cabinet & counter space, and all appliances. Huge master bedroom suite features sitting room, bonus room, enormous walk-in closet, and deluxe master bath with whirlpool, separate shower, & double vanity. Finished basement includes 5th bedroom, 3rd full bath, and rec. room. Convenient location close to parks, schools, shopping, and metra. This home is an exceptional value. See it today!
Property Specifics
| Single Family | |
| — | |
| Colonial | |
| 1995 | |
| Full | |
| CUSTOM | |
| No | |
| 0.36 |
| Lake | |
| Meadows Of Grayslake | |
| 100 / Annual | |
| None | |
| Lake Michigan | |
| Public Sewer | |
| 10457655 | |
| 06244010280000 |
Nearby Schools
| NAME: | DISTRICT: | DISTANCE: | |
|---|---|---|---|
|
Grade School
Woodland Elementary School |
50 | — | |
|
Middle School
Woodland Middle School |
50 | Not in DB | |
|
High School
Grayslake Central High School |
127 | Not in DB | |
Property History
| DATE: | EVENT: | PRICE: | SOURCE: |
|---|---|---|---|
| 5 Sep, 2019 | Sold | $285,000 | MRED MLS |
| 4 Aug, 2019 | Under contract | $314,900 | MRED MLS |
| 19 Jul, 2019 | Listed for sale | $314,900 | MRED MLS |
| 3 Jun, 2024 | Sold | $675,000 | MRED MLS |
| 16 May, 2024 | Under contract | $599,900 | MRED MLS |
| 10 May, 2024 | Listed for sale | $599,900 | MRED MLS |
Room Specifics
Total Bedrooms: 5
Bedrooms Above Ground: 4
Bedrooms Below Ground: 1
Dimensions: —
Floor Type: Carpet
Dimensions: —
Floor Type: Carpet
Dimensions: —
Floor Type: Carpet
Dimensions: —
Floor Type: —
Full Bathrooms: 4
Bathroom Amenities: Whirlpool,Separate Shower,Double Sink
Bathroom in Basement: 1
Rooms: Eating Area,Bonus Room,Office,Bedroom 5,Recreation Room,Game Room,Sitting Room,Walk In Closet,Deck,Screened Porch
Basement Description: Finished
Other Specifics
| 3 | |
| Concrete Perimeter | |
| Asphalt | |
| Deck | |
| Cul-De-Sac,Fenced Yard | |
| 39X192X168X149 | |
| — | |
| Full | |
| Vaulted/Cathedral Ceilings, Skylight(s), Bar-Wet, Wood Laminate Floors, First Floor Laundry | |
| Range, Microwave, Dishwasher, Refrigerator, Washer, Dryer, Disposal | |
| Not in DB | |
| — | |
| — | |
| — | |
| Attached Fireplace Doors/Screen, Gas Log |
Tax History
| Year | Property Taxes |
|---|---|
| 2019 | $10,807 |
| 2024 | $13,562 |
Contact Agent
Nearby Similar Homes
Nearby Sold Comparables
Contact Agent
Listing Provided By
RE/MAX Center






