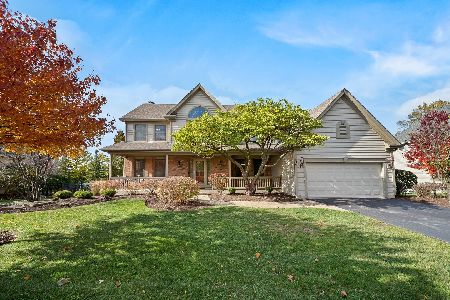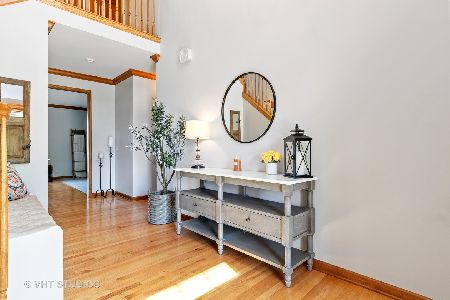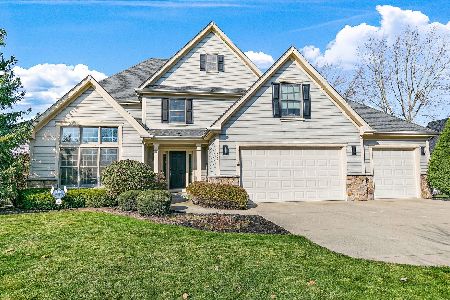704 Fox Run Drive, Geneva, Illinois 60134
$400,000
|
Sold
|
|
| Status: | Closed |
| Sqft: | 2,754 |
| Cost/Sqft: | $154 |
| Beds: | 4 |
| Baths: | 4 |
| Year Built: | 2001 |
| Property Taxes: | $12,175 |
| Days On Market: | 5029 |
| Lot Size: | 0,40 |
Description
Near Downtown GENEVA & METRA Station! Exceptional Airhart Built Beauty. Dramatic Sunroom & Elev Deck offers a long Valley View. Gourmet Center Islnd KITCHEN incl GRANITE tops, Maple cabnts, SS Appliances & Blt-ins, Veggie Sink, WI Pantry. Regal Master Suite has Sitting Rm, Spa Bath, WIC, Skylite & more. Plenty of Hardwds, 6-panl Doors & trim. Fabulous LO Bsmnt w/ open Rec Rms & Bath . Large Fenced Yard . Great Price!
Property Specifics
| Single Family | |
| — | |
| Colonial | |
| 2001 | |
| Full,English | |
| HAWTHORNE | |
| No | |
| 0.4 |
| Kane | |
| Fox Run | |
| 350 / Annual | |
| Insurance,Other | |
| Public | |
| Public Sewer | |
| 08042221 | |
| 1211152012 |
Nearby Schools
| NAME: | DISTRICT: | DISTANCE: | |
|---|---|---|---|
|
Grade School
Harrison Street Elementary Schoo |
304 | — | |
|
Middle School
Geneva Middle School |
304 | Not in DB | |
|
High School
Geneva Community High School |
304 | Not in DB | |
Property History
| DATE: | EVENT: | PRICE: | SOURCE: |
|---|---|---|---|
| 12 Jul, 2007 | Sold | $475,000 | MRED MLS |
| 9 May, 2007 | Under contract | $500,000 | MRED MLS |
| — | Last price change | $524,900 | MRED MLS |
| 14 Feb, 2007 | Listed for sale | $549,900 | MRED MLS |
| 21 Dec, 2012 | Sold | $400,000 | MRED MLS |
| 21 Nov, 2012 | Under contract | $424,900 | MRED MLS |
| — | Last price change | $439,900 | MRED MLS |
| 13 Apr, 2012 | Listed for sale | $454,900 | MRED MLS |
| 29 Jan, 2021 | Sold | $505,000 | MRED MLS |
| 24 Dec, 2020 | Under contract | $519,900 | MRED MLS |
| — | Last price change | $525,000 | MRED MLS |
| 26 Oct, 2020 | Listed for sale | $525,000 | MRED MLS |
Room Specifics
Total Bedrooms: 4
Bedrooms Above Ground: 4
Bedrooms Below Ground: 0
Dimensions: —
Floor Type: Carpet
Dimensions: —
Floor Type: Carpet
Dimensions: —
Floor Type: Carpet
Full Bathrooms: 4
Bathroom Amenities: Whirlpool,Separate Shower,Double Sink
Bathroom in Basement: 1
Rooms: Bonus Room,Game Room,Recreation Room,Sitting Room,Heated Sun Room
Basement Description: Finished
Other Specifics
| 2 | |
| Concrete Perimeter | |
| Asphalt | |
| Deck | |
| Fenced Yard,Landscaped | |
| 99X176X106X171 | |
| — | |
| Full | |
| Vaulted/Cathedral Ceilings, Skylight(s), Bar-Wet, Hardwood Floors, First Floor Laundry | |
| Double Oven, Range, Microwave, Dishwasher, Refrigerator, Washer, Dryer, Disposal, Stainless Steel Appliance(s) | |
| Not in DB | |
| — | |
| — | |
| — | |
| Wood Burning, Gas Starter |
Tax History
| Year | Property Taxes |
|---|---|
| 2007 | $9,873 |
| 2012 | $12,175 |
| 2021 | $13,583 |
Contact Agent
Nearby Similar Homes
Nearby Sold Comparables
Contact Agent
Listing Provided By
RE/MAX Excels






