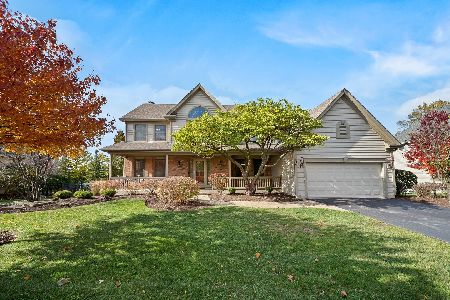706 Fox Run Drive, Geneva, Illinois 60134
$618,500
|
Sold
|
|
| Status: | Closed |
| Sqft: | 3,585 |
| Cost/Sqft: | $174 |
| Beds: | 5 |
| Baths: | 5 |
| Year Built: | 2005 |
| Property Taxes: | $15,412 |
| Days On Market: | 1164 |
| Lot Size: | 0,43 |
Description
Walk out the back gate and take the path for a quick and easy walk to downtown Geneva! This custom-built home located on almost a 1/2 acre lot is minutes from downtown Geneva in the distinguished Fox Run subdivision. This homes offers SO MUCH LIVING SPACE including: 5 bedrooms (all with walk-in closets), first floor den and 4-1/2 baths. The first floor has hardwood floors and graceful accent moldings ~ Formal living & dining rooms ~ Custom built "cubbie area" adjacent to garage ~ Loft has new custom book shelves ~ Spacious kitchen with breakfast bar, walk-in pantry, double ovens and tons of cabinets and counter space ~ Newly finished deep pour English basement with custom stone fireplace, media room with projector, screen & built-in speakers plus a full bath ~ The primary suite has a walk-in closet plus large bath with dual sinks, tub, separate shower & linen closet. For guests or multi-generational living, the 5th bedroom has an ensuite arrangement. Sliding doors on first floor open to to deck, large paver patio, playset & fully fenced manicured yard. The 3+ car garage has extra storage and utility sink. This home boasts 3-zone HVAC, whole house vac and much more! Easy access to downtown Geneva on the Fox River Trail behind home & under the bridge. Close to Settler's Hill Champion golf course and park, this neighborhood offers a great social network of activities including summer patio crawl, holiday light walk, Easter egg hunt, block parties, food trucks and kid's (and grown-up) Halloween fun and more. . MOVE IN AND ENJOY!
Property Specifics
| Single Family | |
| — | |
| — | |
| 2005 | |
| — | |
| CUSTOM | |
| No | |
| 0.43 |
| Kane | |
| Fox Run | |
| 500 / Annual | |
| — | |
| — | |
| — | |
| 11669741 | |
| 1211152013 |
Nearby Schools
| NAME: | DISTRICT: | DISTANCE: | |
|---|---|---|---|
|
Grade School
Harrison Street Elementary Schoo |
304 | — | |
|
Middle School
Geneva Middle School |
304 | Not in DB | |
|
High School
Geneva Community High School |
304 | Not in DB | |
Property History
| DATE: | EVENT: | PRICE: | SOURCE: |
|---|---|---|---|
| 22 Dec, 2022 | Sold | $618,500 | MRED MLS |
| 17 Nov, 2022 | Under contract | $625,000 | MRED MLS |
| 11 Nov, 2022 | Listed for sale | $625,000 | MRED MLS |
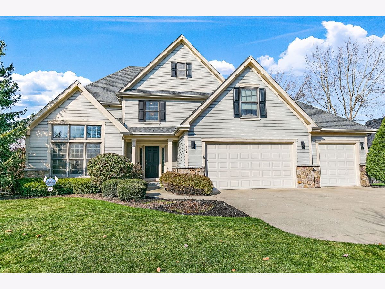
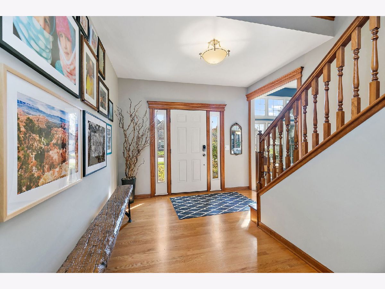
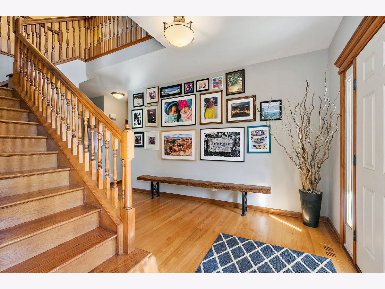
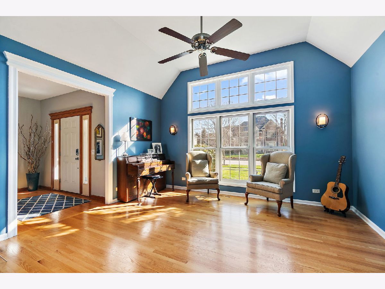
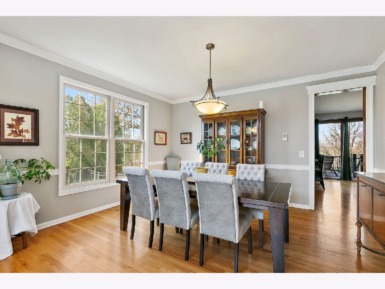
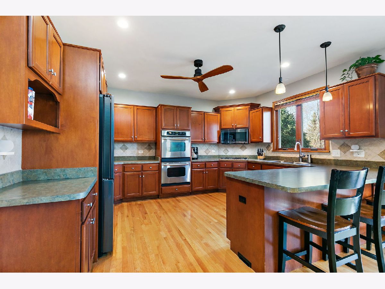
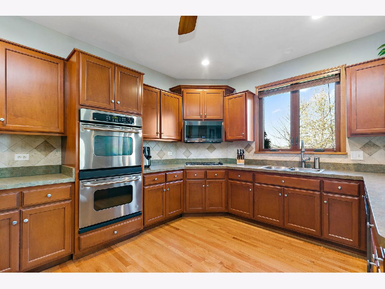
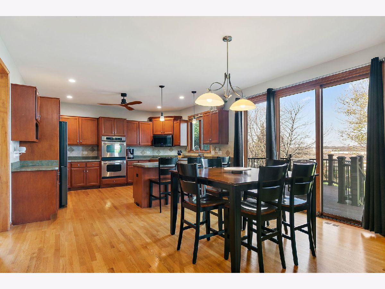
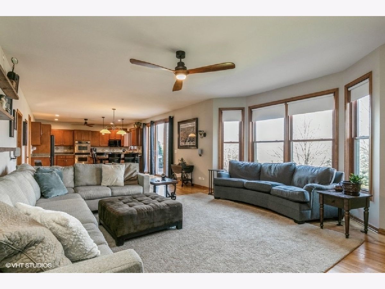
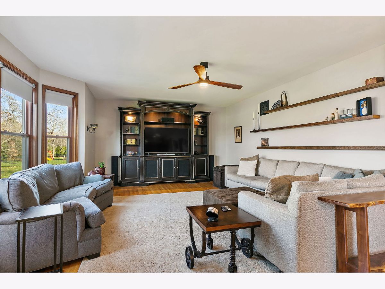
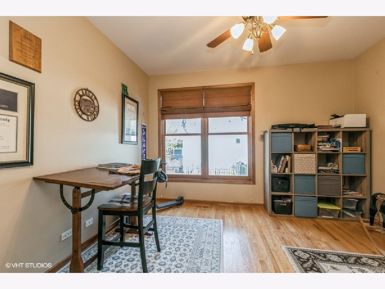
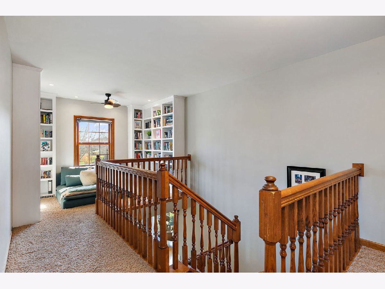
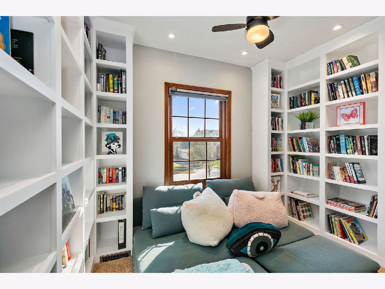
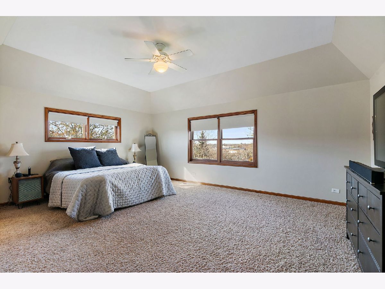
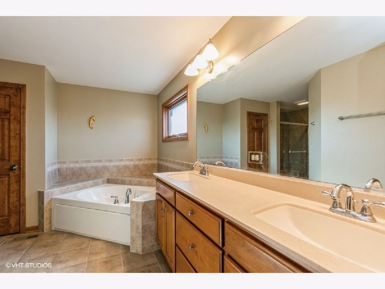
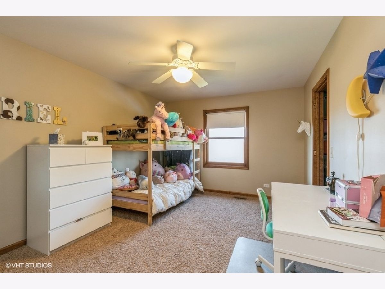
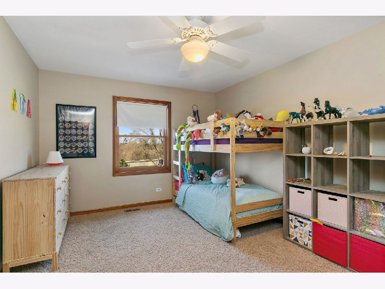
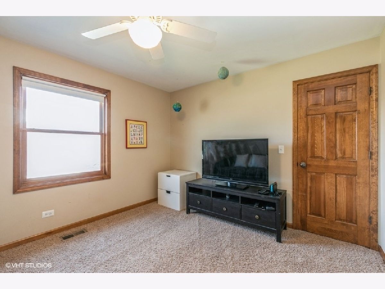
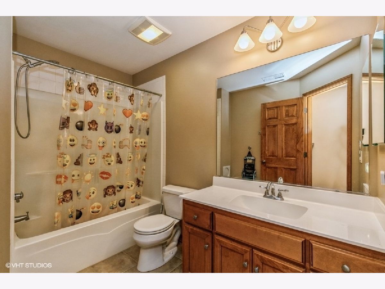
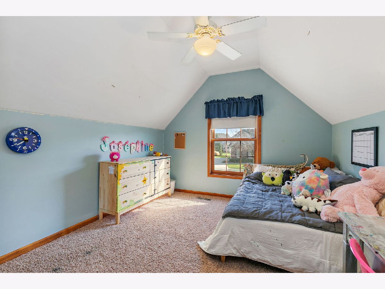
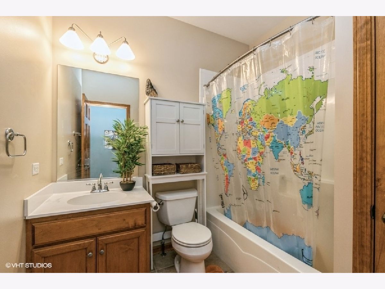
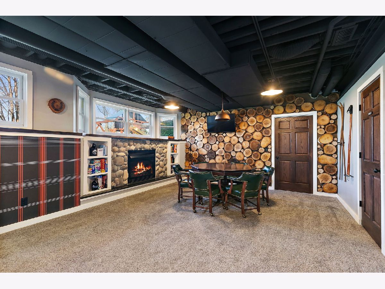
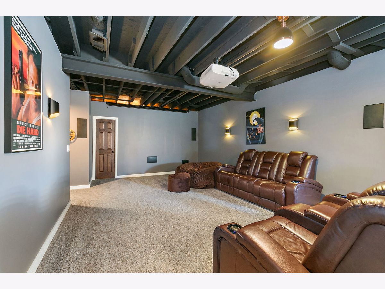
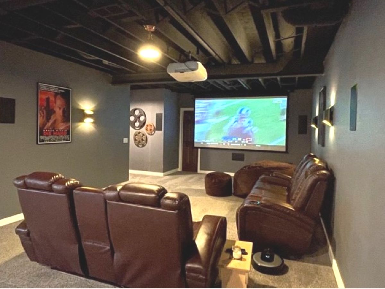
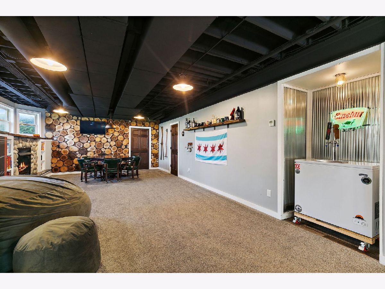
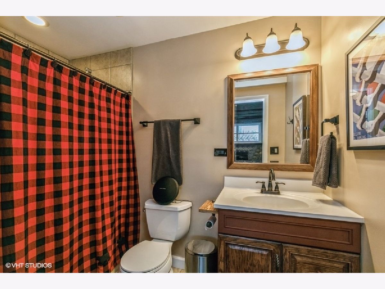
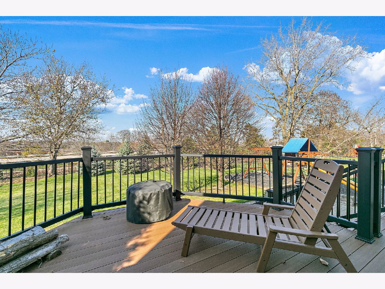
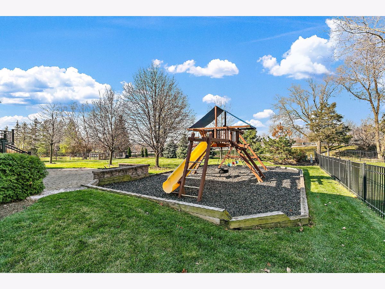
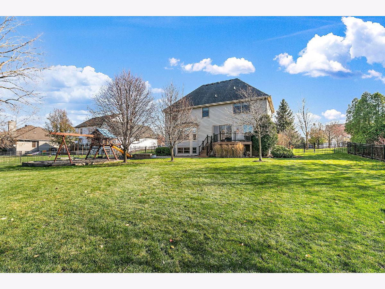
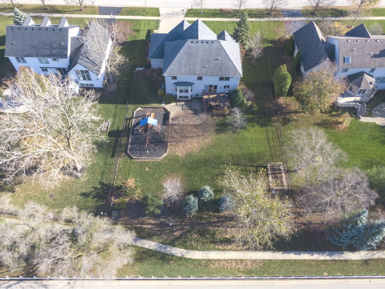
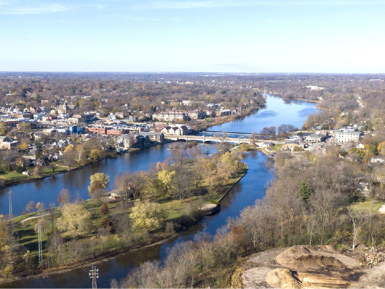
Room Specifics
Total Bedrooms: 5
Bedrooms Above Ground: 5
Bedrooms Below Ground: 0
Dimensions: —
Floor Type: —
Dimensions: —
Floor Type: —
Dimensions: —
Floor Type: —
Dimensions: —
Floor Type: —
Full Bathrooms: 5
Bathroom Amenities: Separate Shower,Double Sink
Bathroom in Basement: 1
Rooms: —
Basement Description: Finished
Other Specifics
| 3 | |
| — | |
| Concrete | |
| — | |
| — | |
| 100X172X106X172 | |
| Full | |
| — | |
| — | |
| — | |
| Not in DB | |
| — | |
| — | |
| — | |
| — |
Tax History
| Year | Property Taxes |
|---|---|
| 2022 | $15,412 |
Contact Agent
Nearby Similar Homes
Nearby Sold Comparables
Contact Agent
Listing Provided By
@properties Christie's International Real Estate


