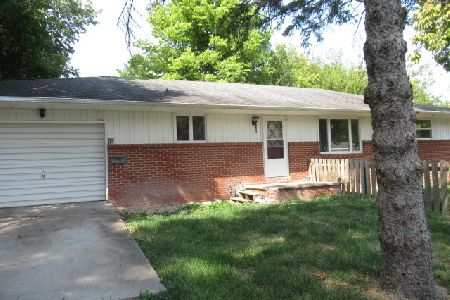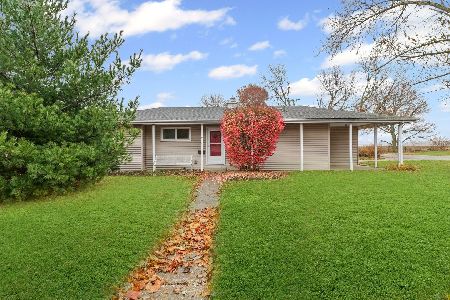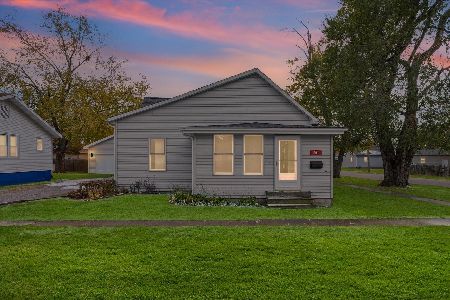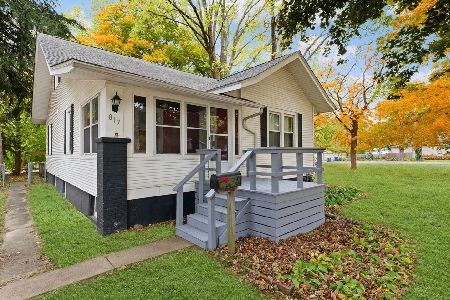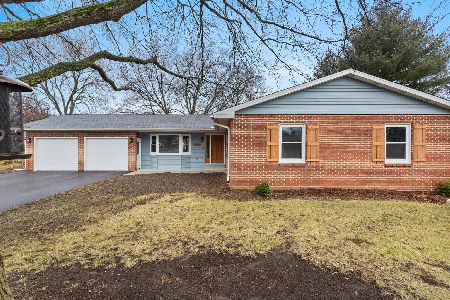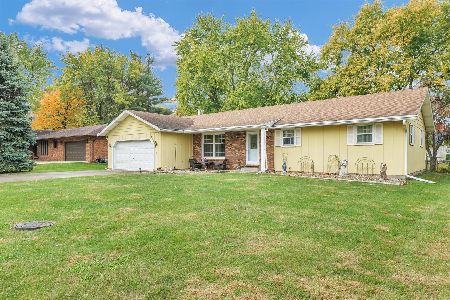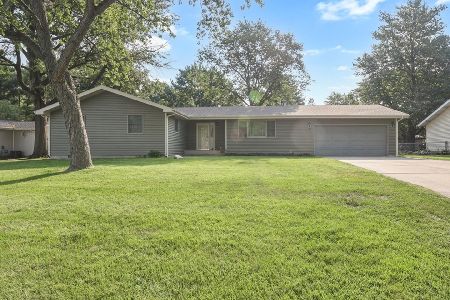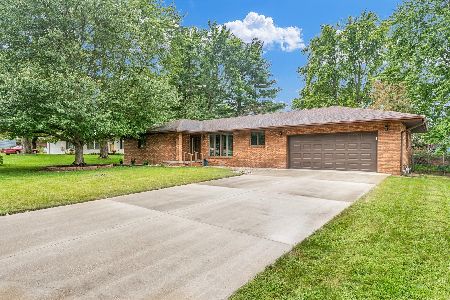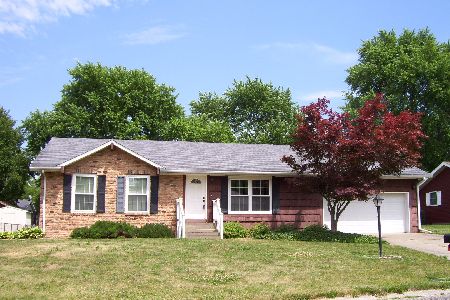704 Hillside Dr, Monticello, Illinois 61856
$180,000
|
Sold
|
|
| Status: | Closed |
| Sqft: | 2,252 |
| Cost/Sqft: | $80 |
| Beds: | 4 |
| Baths: | 3 |
| Year Built: | 1976 |
| Property Taxes: | $2,894 |
| Days On Market: | 3436 |
| Lot Size: | 0,00 |
Description
Spacious ranch home with a great location. With over 2200 sqft this 4 bedroom and 3 bath ranch will surprise with all the living space available. Formal living room with bay window and french doors to the patio.The eat in kitchen with laminate flooring, pantry and counter top bar opens up to the family room with gas log fireplace. The split floor plan features a master suite with vaulted ceilings, french doors to the rear patio, walk in closet and full bath with a Jacuzzi tub and stand alone shower. At the other end of the home are 2 bedrooms, a full bath and another master suite. Great storage space in this home including a craft room or office. Shaded and fenced back yard has a patio and garden shed. Nicely maintained home with a great location. Get in and take a look today.
Property Specifics
| Single Family | |
| — | |
| Ranch | |
| 1976 | |
| None | |
| — | |
| No | |
| — |
| Piatt | |
| Crestview | |
| — / — | |
| — | |
| Public | |
| Public Sewer | |
| 09425406 | |
| 050055400161200 |
Nearby Schools
| NAME: | DISTRICT: | DISTANCE: | |
|---|---|---|---|
|
Grade School
Monticello |
CUSD | — | |
|
Middle School
Monticello |
CUSD | Not in DB | |
|
High School
Monticello High School |
CUSD | Not in DB | |
Property History
| DATE: | EVENT: | PRICE: | SOURCE: |
|---|---|---|---|
| 6 Dec, 2016 | Sold | $180,000 | MRED MLS |
| 14 Oct, 2016 | Under contract | $180,000 | MRED MLS |
| 8 Sep, 2016 | Listed for sale | $180,000 | MRED MLS |
Room Specifics
Total Bedrooms: 4
Bedrooms Above Ground: 4
Bedrooms Below Ground: 0
Dimensions: —
Floor Type: Carpet
Dimensions: —
Floor Type: Carpet
Dimensions: —
Floor Type: Carpet
Full Bathrooms: 3
Bathroom Amenities: —
Bathroom in Basement: —
Rooms: Walk In Closet
Basement Description: Crawl
Other Specifics
| 2 | |
| — | |
| — | |
| Patio | |
| Fenced Yard | |
| 90X121 | |
| — | |
| Full | |
| Vaulted/Cathedral Ceilings | |
| Dishwasher, Disposal, Dryer, Microwave, Range Hood, Range, Refrigerator, Washer | |
| Not in DB | |
| — | |
| — | |
| — | |
| Gas Log |
Tax History
| Year | Property Taxes |
|---|---|
| 2016 | $2,894 |
Contact Agent
Nearby Similar Homes
Nearby Sold Comparables
Contact Agent
Listing Provided By
RE/MAX REALTY ASSOCIATES-CHA

