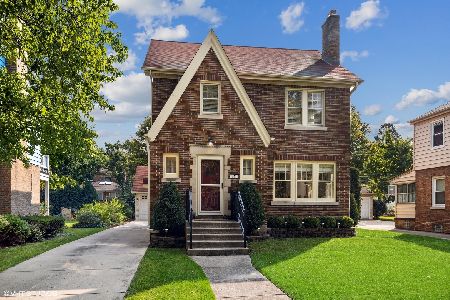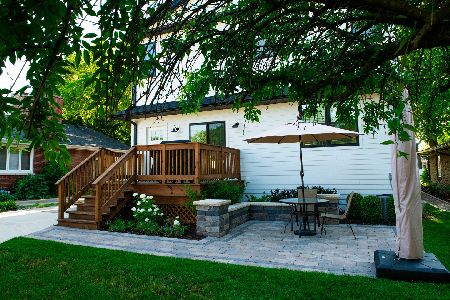704 Kensington Avenue, La Grange Park, Illinois 60526
$715,000
|
Sold
|
|
| Status: | Closed |
| Sqft: | 2,800 |
| Cost/Sqft: | $260 |
| Beds: | 4 |
| Baths: | 4 |
| Year Built: | 1948 |
| Property Taxes: | $7,525 |
| Days On Market: | 3000 |
| Lot Size: | 0,21 |
Description
Sophisticated REDESIGN with 2nd level EXPANSION & NEW GARAGE in coveted HARDING WOODS! The white James Hardie siding & natural limestone facade draw you into this OPEN CONCEPT home that is ideal for daily living & entertaining! ISLAND & WALK-IN PANTRY kitchen that OVERLOOKS THE BACK YARD w/ slider door to DECK and access to must-have MUD ROOM. Professional design w/ under-mount, canned & pendant lighting, 42" white shaker cabinets, stone counters, prep-sink, subway tiles, 36" GE range w/ professional hood & wall-mount oven/microwave combo. 9' CEILINGS, oak hardwoods & staircase, Craftsman-style trim finishes & stylish bathroom designs. Master suite w/walk-in-closet & luxury bathroom w/all the must-haves. 2nd level laundry. Full Finished basement w/ recreation spaces, bath & ample storage. FLEXIBLE CONFIGURATION OPTIONS on main level. Lots of NATURAL LIGHT. 1 mile to downtown La Grange & METRA. Shopping, dining, & entertainment just down La Grange Rd! *TOP SCHOOL DIST - OGDEN ELEMENTARY
Property Specifics
| Single Family | |
| — | |
| Traditional | |
| 1948 | |
| Full | |
| — | |
| No | |
| 0.21 |
| Cook | |
| — | |
| 0 / Not Applicable | |
| None | |
| Lake Michigan,Public | |
| Public Sewer, Overhead Sewers | |
| 09803277 | |
| 15331250230000 |
Nearby Schools
| NAME: | DISTRICT: | DISTANCE: | |
|---|---|---|---|
|
Grade School
Ogden Ave Elementary School |
102 | — | |
|
Middle School
Park Junior High School |
102 | Not in DB | |
|
High School
Lyons Twp High School |
204 | Not in DB | |
Property History
| DATE: | EVENT: | PRICE: | SOURCE: |
|---|---|---|---|
| 28 Jul, 2016 | Sold | $285,000 | MRED MLS |
| 5 Jul, 2016 | Under contract | $329,900 | MRED MLS |
| — | Last price change | $338,900 | MRED MLS |
| 1 Mar, 2016 | Listed for sale | $359,000 | MRED MLS |
| 23 Mar, 2018 | Sold | $715,000 | MRED MLS |
| 27 Jan, 2018 | Under contract | $729,000 | MRED MLS |
| 17 Nov, 2017 | Listed for sale | $729,000 | MRED MLS |
| 29 Apr, 2021 | Sold | $790,000 | MRED MLS |
| 1 Mar, 2021 | Under contract | $799,000 | MRED MLS |
| 18 Feb, 2021 | Listed for sale | $799,000 | MRED MLS |
Room Specifics
Total Bedrooms: 4
Bedrooms Above Ground: 4
Bedrooms Below Ground: 0
Dimensions: —
Floor Type: Carpet
Dimensions: —
Floor Type: Carpet
Dimensions: —
Floor Type: Carpet
Full Bathrooms: 4
Bathroom Amenities: Separate Shower,Double Sink,Soaking Tub
Bathroom in Basement: 1
Rooms: Mud Room,Eating Area,Utility Room-Lower Level,Storage,Pantry,Walk In Closet,Deck
Basement Description: Finished
Other Specifics
| 2 | |
| Concrete Perimeter | |
| Concrete | |
| Deck | |
| Landscaped | |
| 50 X 179 (8,951 SQ. FT.) | |
| — | |
| Full | |
| Hardwood Floors, Second Floor Laundry | |
| Microwave, Dishwasher, Refrigerator, Disposal, Stainless Steel Appliance(s), Cooktop, Built-In Oven, Range Hood | |
| Not in DB | |
| — | |
| — | |
| — | |
| — |
Tax History
| Year | Property Taxes |
|---|---|
| 2016 | $6,642 |
| 2018 | $7,525 |
| 2021 | $10,648 |
Contact Agent
Nearby Similar Homes
Nearby Sold Comparables
Contact Agent
Listing Provided By
Standard Properties Group LLC









