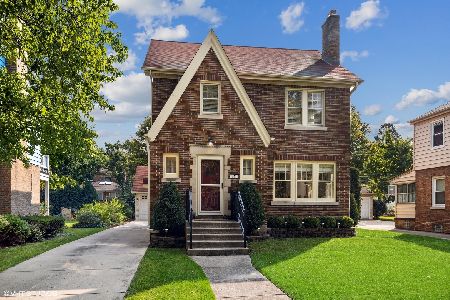701 Kensington Avenue, La Grange Park, Illinois 60526
$635,000
|
Sold
|
|
| Status: | Closed |
| Sqft: | 2,292 |
| Cost/Sqft: | $284 |
| Beds: | 4 |
| Baths: | 4 |
| Year Built: | 1938 |
| Property Taxes: | $9,035 |
| Days On Market: | 3625 |
| Lot Size: | 0,22 |
Description
Awesome Harding Woods home on extra-wide corner lot! SPACIOUS- perfect for the growing family! Beautiful hardwood floors on 2 levels, formal living room with wood burning fireplace & built in book case. Dining room with built in china cabinets & french doors that lead into the family room addition which is open to updated kitchen & breakfast bar. White cabinets, stainless steel appliances & loads of counter space. Great deck & extra large fenced yard perfect for entertaining. 4 spacious bedrooms on second level. Master suite with walk in closet, great master bathroom with dual vanity sinks, large stand up shower. Very large finished basement with tons of storage space. 2 car garage with heated/air conditioned bonus room for studio or office. Highly acclaimed school districts. Many newer mechanicals & roof. Blocks to Ogden School & LT HS.
Property Specifics
| Single Family | |
| — | |
| Traditional | |
| 1938 | |
| Full | |
| — | |
| No | |
| 0.22 |
| Cook | |
| Harding Woods | |
| 0 / Not Applicable | |
| None | |
| Lake Michigan | |
| Public Sewer | |
| 09153659 | |
| 15331260110000 |
Nearby Schools
| NAME: | DISTRICT: | DISTANCE: | |
|---|---|---|---|
|
Grade School
Ogden Ave Elementary School |
102 | — | |
|
Middle School
Park Junior High School |
102 | Not in DB | |
|
High School
Lyons Twp High School |
204 | Not in DB | |
Property History
| DATE: | EVENT: | PRICE: | SOURCE: |
|---|---|---|---|
| 29 Jul, 2016 | Sold | $635,000 | MRED MLS |
| 14 Jun, 2016 | Under contract | $649,900 | MRED MLS |
| — | Last price change | $675,000 | MRED MLS |
| 2 Mar, 2016 | Listed for sale | $675,000 | MRED MLS |
Room Specifics
Total Bedrooms: 4
Bedrooms Above Ground: 4
Bedrooms Below Ground: 0
Dimensions: —
Floor Type: Hardwood
Dimensions: —
Floor Type: Hardwood
Dimensions: —
Floor Type: Hardwood
Full Bathrooms: 4
Bathroom Amenities: —
Bathroom in Basement: 1
Rooms: Deck,Foyer,Office,Recreation Room,Storage,Walk In Closet,Other Room
Basement Description: Finished
Other Specifics
| 2 | |
| — | |
| — | |
| — | |
| — | |
| 76X125X89X126 | |
| — | |
| Full | |
| Bar-Wet | |
| Range, Microwave, Refrigerator, Washer, Dryer, Disposal | |
| Not in DB | |
| — | |
| — | |
| — | |
| Wood Burning |
Tax History
| Year | Property Taxes |
|---|---|
| 2016 | $9,035 |
Contact Agent
Nearby Similar Homes
Nearby Sold Comparables
Contact Agent
Listing Provided By
Baird & Warner








