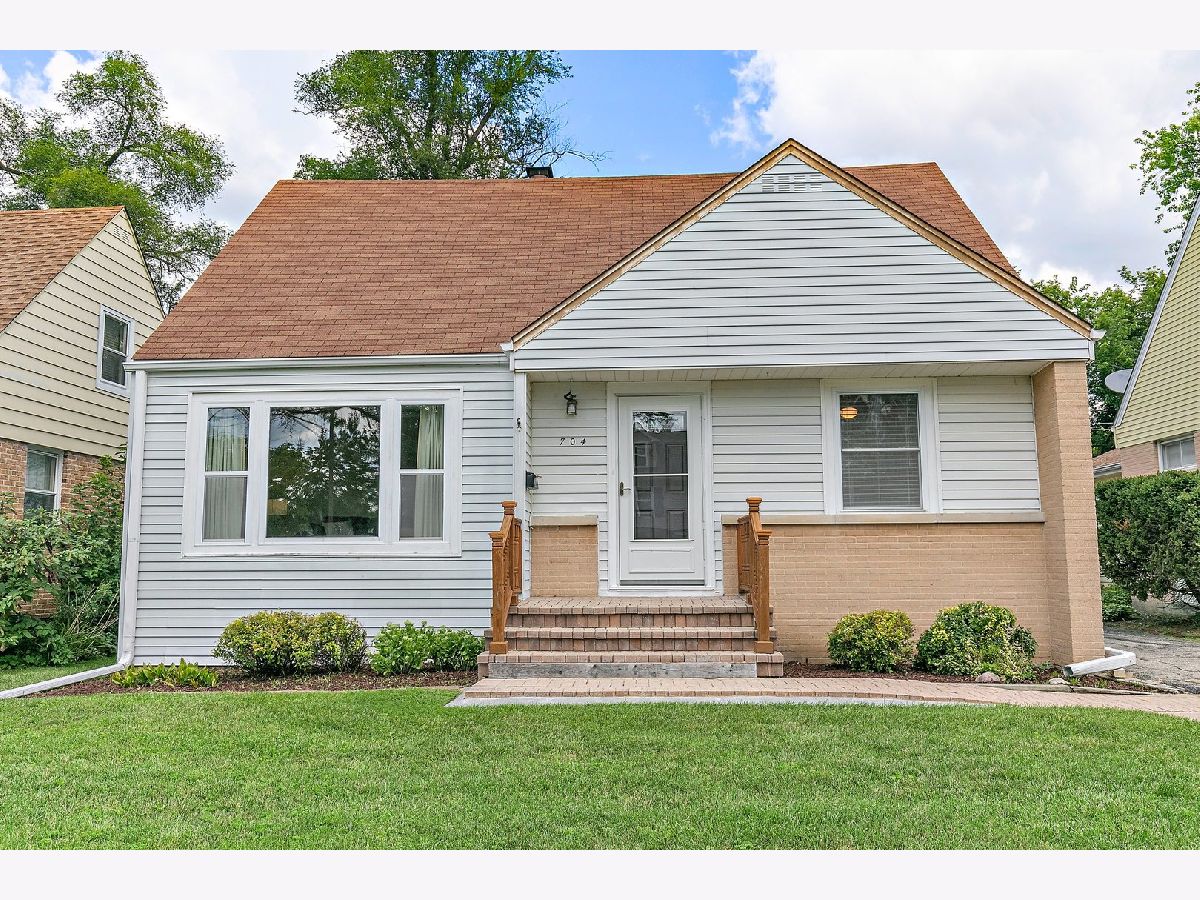704 Oakton Street, Arlington Heights, Illinois 60004
$300,000
|
Sold
|
|
| Status: | Closed |
| Sqft: | 1,287 |
| Cost/Sqft: | $241 |
| Beds: | 4 |
| Baths: | 2 |
| Year Built: | 1955 |
| Property Taxes: | $954 |
| Days On Market: | 1251 |
| Lot Size: | 0,15 |
Description
Charming home with many updates! Amazing location just minutes to downtown Arlington Heights. Terrific curb appeal with brick paver walk way & front stoop. New landscaping. Newer front door. Maintenance free wood laminate floors on the main level. Real hardwood floors underneath. Freshly painted. Bright living room with a big picture window. Kitchen opens up to the dining room featuring a walk-in pantry. First floor master bedroom and full updated bathroom with walk-in shower complete the main level. The second level offers three big bedrooms, built-in book cases surround the staircase, & another updated full bathroom with new luxury vinyl flooring. The basement has a finished rec room, laundry room with double utility sink, & a work room or storage space. New A/C (2021). Roof new in 2013. Newer windows throughout. 6 panel white doors & trim throughout. Nice backyard with wood deck & patio. 2 1/2 car garage with new door & door opener (2021). Heated leaf gutter guards. Excellent schools! Enjoy all the amenities Arlington Heights has to offer including a magnificent library, beautiful parks, pool, & recreational center. Close to shopping & restaurants. This home has been well maintained by long time owner.
Property Specifics
| Single Family | |
| — | |
| — | |
| 1955 | |
| — | |
| — | |
| No | |
| 0.15 |
| Cook | |
| Arlington Greens | |
| 0 / Not Applicable | |
| — | |
| — | |
| — | |
| 11613218 | |
| 03204130220000 |
Nearby Schools
| NAME: | DISTRICT: | DISTANCE: | |
|---|---|---|---|
|
Grade School
Olive-mary Stitt School |
25 | — | |
|
Middle School
Thomas Middle School |
25 | Not in DB | |
|
High School
John Hersey High School |
214 | Not in DB | |
Property History
| DATE: | EVENT: | PRICE: | SOURCE: |
|---|---|---|---|
| 14 Dec, 2022 | Sold | $300,000 | MRED MLS |
| 1 Nov, 2022 | Under contract | $310,000 | MRED MLS |
| — | Last price change | $325,000 | MRED MLS |
| 25 Aug, 2022 | Listed for sale | $329,900 | MRED MLS |


























Room Specifics
Total Bedrooms: 4
Bedrooms Above Ground: 4
Bedrooms Below Ground: 0
Dimensions: —
Floor Type: —
Dimensions: —
Floor Type: —
Dimensions: —
Floor Type: —
Full Bathrooms: 2
Bathroom Amenities: —
Bathroom in Basement: 0
Rooms: —
Basement Description: Partially Finished,Rec/Family Area,Storage Space
Other Specifics
| 2.5 | |
| — | |
| Asphalt | |
| — | |
| — | |
| 150X30 | |
| — | |
| — | |
| — | |
| — | |
| Not in DB | |
| — | |
| — | |
| — | |
| — |
Tax History
| Year | Property Taxes |
|---|---|
| 2022 | $954 |
Contact Agent
Nearby Similar Homes
Nearby Sold Comparables
Contact Agent
Listing Provided By
Royal Family Real Estate





