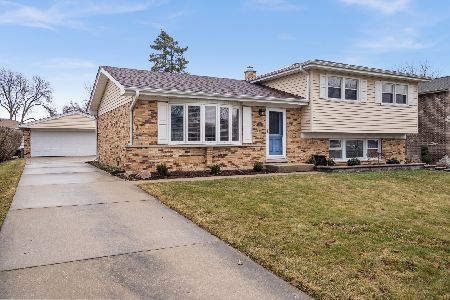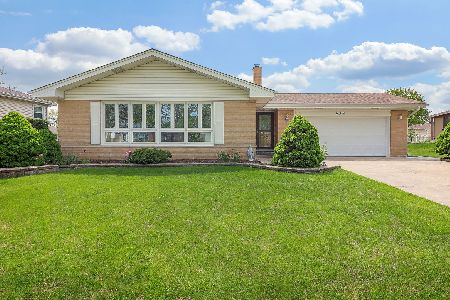704 Preston Lane, Schaumburg, Illinois 60193
$435,000
|
Sold
|
|
| Status: | Closed |
| Sqft: | 1,733 |
| Cost/Sqft: | $236 |
| Beds: | 3 |
| Baths: | 2 |
| Year Built: | 1970 |
| Property Taxes: | $7,234 |
| Days On Market: | 1405 |
| Lot Size: | 0,00 |
Description
Popular Lancer park location combined with owner of 30+ years who has taken tender loving care of the home! Freshly painted living room, upper hall & finished sub-basement. All new bedroom closet doors and foyer! Newer high quality carpet in living room, upper hall & bedrooms. Complete family room remodel including new drywall, ceiling & insulation. New fireplace 74" wide top mantle, oversized custom logs, beautiful glass bronze doors, bar refrigerator & new walk out back door! Lower level remodeled into full bath with walk in shower, replaced drywall & new vanity & commode, replaced electrical panel. Rare finished sub-basement with large utility room complete with vanity style laundry tub, storage cabinets & new window well, drain & new egress ladder, including new sumps in 2020 costing $10,200. Complete replacement of attic insulation up to R60 standards in 2018. Great energy saving feature! Replaced windows, vinyl siding, garage siding & roof. Updated front and side landscaping. Large patio, outdoor grill & huge 2 1/2 car oversized garage for outdoor parties and relaxation! Bring your discriminating buyer. This home won't last! Previous 2 like models have sold with no sub-basement. Award winning District 54 and 211 schools, Michael Collins, Robert Frost & JB Conant High. Plus close to outstanding park & pool!
Property Specifics
| Single Family | |
| — | |
| — | |
| 1970 | |
| — | |
| — | |
| No | |
| — |
| Cook | |
| Lancer Park | |
| — / Not Applicable | |
| — | |
| — | |
| — | |
| 11350293 | |
| 07261110050726 |
Nearby Schools
| NAME: | DISTRICT: | DISTANCE: | |
|---|---|---|---|
|
Grade School
Michael Collins Elementary Schoo |
54 | — | |
|
Middle School
Robert Frost Junior High School |
54 | Not in DB | |
|
High School
J B Conant High School |
211 | Not in DB | |
Property History
| DATE: | EVENT: | PRICE: | SOURCE: |
|---|---|---|---|
| 25 May, 2022 | Sold | $435,000 | MRED MLS |
| 22 Mar, 2022 | Under contract | $409,000 | MRED MLS |
| 17 Mar, 2022 | Listed for sale | $409,000 | MRED MLS |
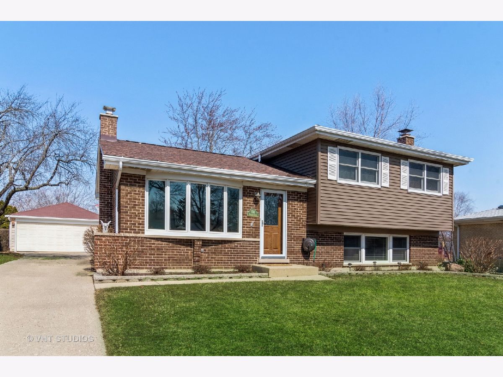
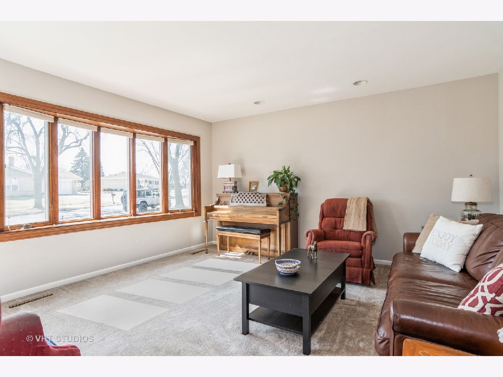
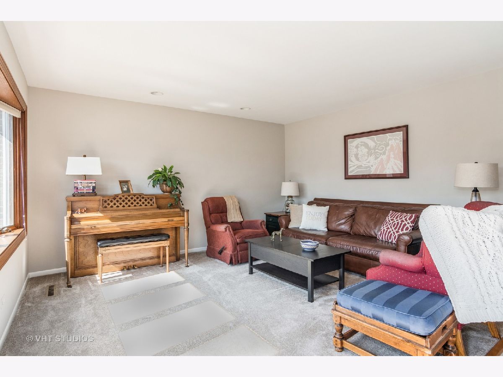
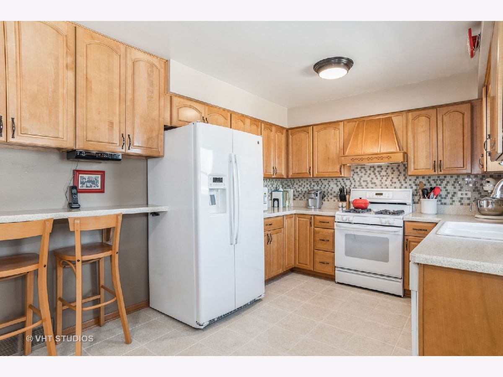
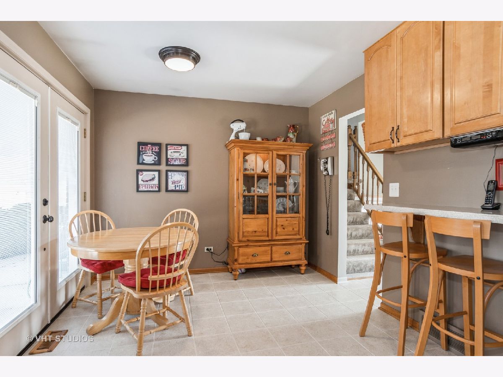
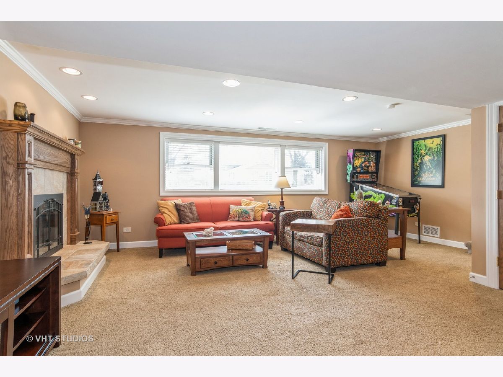
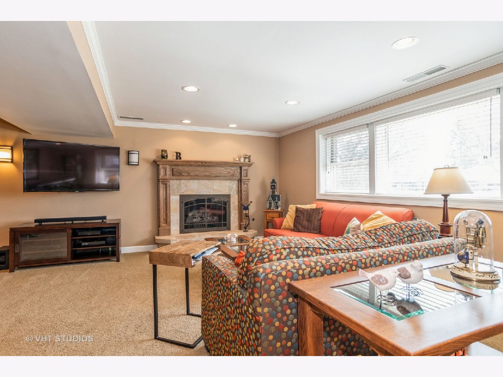
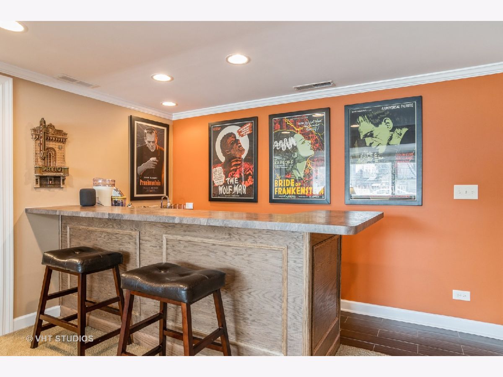
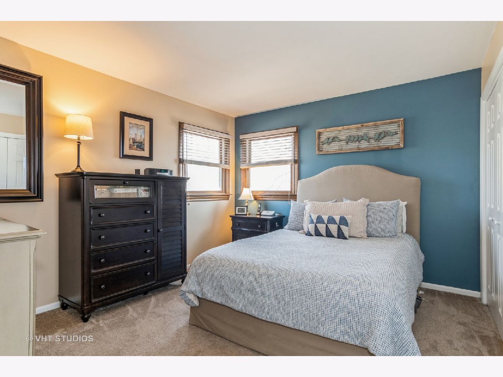
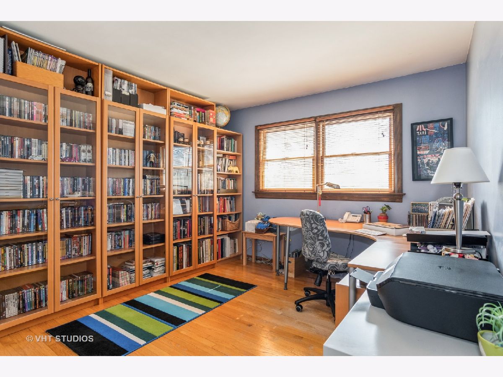
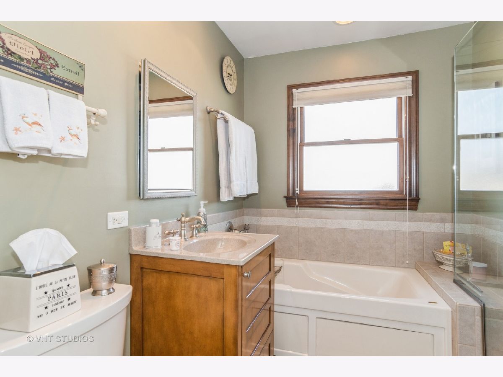
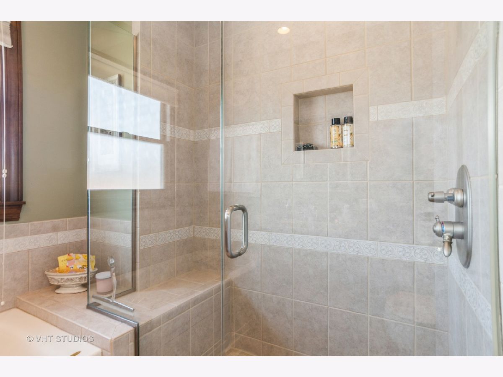
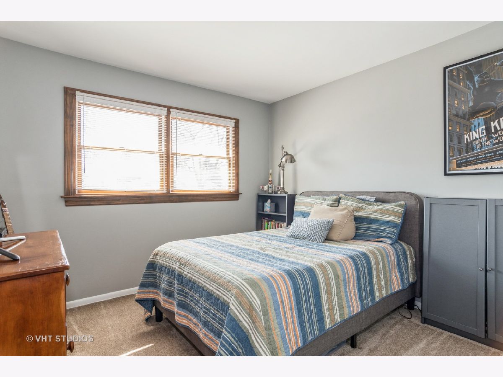
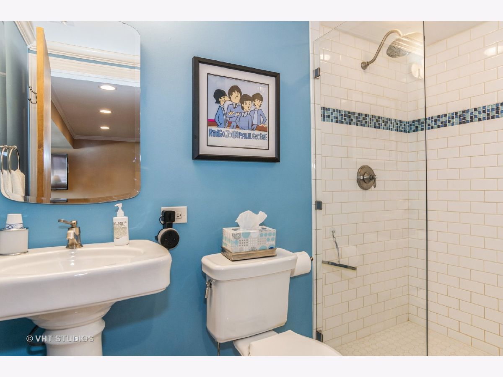
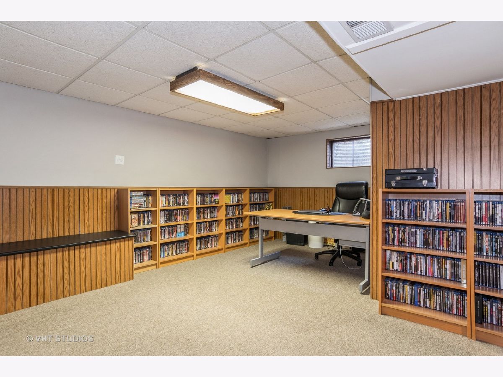
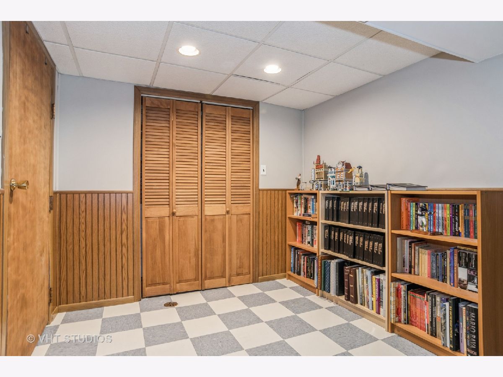
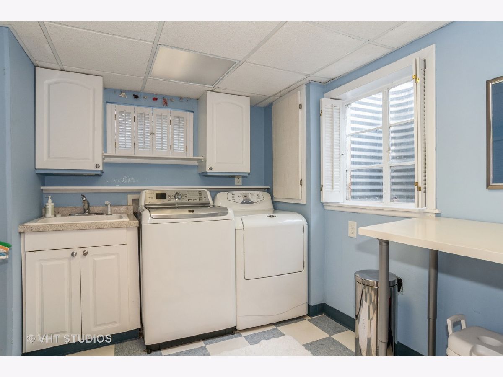
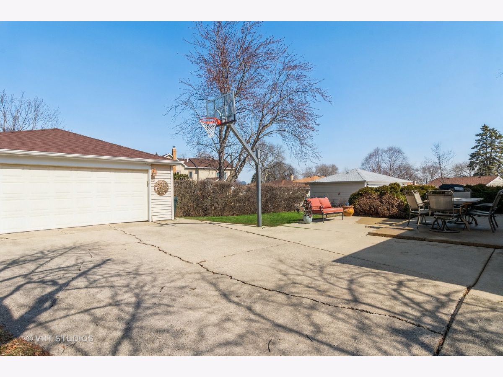
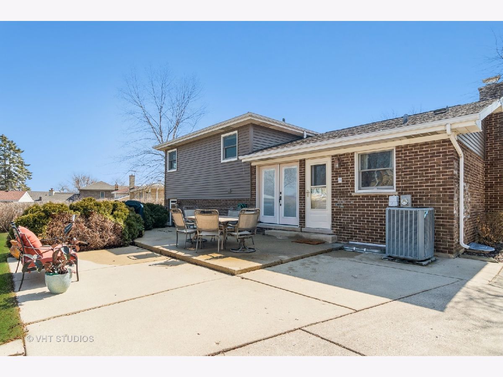
Room Specifics
Total Bedrooms: 3
Bedrooms Above Ground: 3
Bedrooms Below Ground: 0
Dimensions: —
Floor Type: —
Dimensions: —
Floor Type: —
Full Bathrooms: 2
Bathroom Amenities: —
Bathroom in Basement: 0
Rooms: —
Basement Description: Finished
Other Specifics
| 2 | |
| — | |
| — | |
| — | |
| — | |
| 62X126X84X126 | |
| — | |
| — | |
| — | |
| — | |
| Not in DB | |
| — | |
| — | |
| — | |
| — |
Tax History
| Year | Property Taxes |
|---|---|
| 2022 | $7,234 |
Contact Agent
Nearby Similar Homes
Nearby Sold Comparables
Contact Agent
Listing Provided By
Baird & Warner





