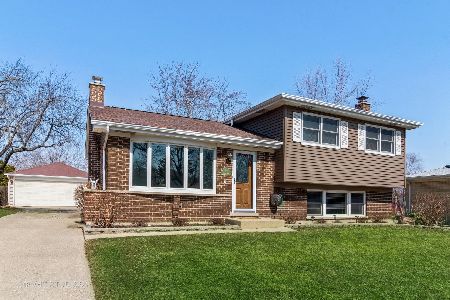635 Preston Lane, Schaumburg, Illinois 60193
$285,500
|
Sold
|
|
| Status: | Closed |
| Sqft: | 1,141 |
| Cost/Sqft: | $259 |
| Beds: | 3 |
| Baths: | 2 |
| Year Built: | 1971 |
| Property Taxes: | $4,873 |
| Days On Market: | 2558 |
| Lot Size: | 0,21 |
Description
All brick ranch in sought after Lancer Park. Three bedrooms and two full baths. Master bath has roll in shower. All appliances included. Bay window in living room. Hardwood flooring has recently been refinished throughout. Vinyl windows. Breakfast room features slider to backyard. Ramp on back deck and low thresholds add to handicap accessibility. Full basement ready to be finished, would double the living space of the home. Newer washer & dryer. Trane HVAC. All windows have been replaced. Concrete driveway leading to 2 car detached garage. New roof and gutters; gutters on home have leaf guards. New garage siding and access door. Wonderful schools including Conant High. Centrally located in on east side of Schaumburg, close to transportation, shopping and park district & pool. Home warranty too!
Property Specifics
| Single Family | |
| — | |
| Ranch | |
| 1971 | |
| Full | |
| BARRETT | |
| No | |
| 0.21 |
| Cook | |
| Lancer Park | |
| 0 / Not Applicable | |
| None | |
| Lake Michigan | |
| Public Sewer, Sewer-Storm | |
| 10251432 | |
| 07261090110000 |
Nearby Schools
| NAME: | DISTRICT: | DISTANCE: | |
|---|---|---|---|
|
Grade School
Michael Collins Elementary Schoo |
54 | — | |
|
Middle School
Robert Frost Junior High School |
54 | Not in DB | |
|
High School
J B Conant High School |
211 | Not in DB | |
Property History
| DATE: | EVENT: | PRICE: | SOURCE: |
|---|---|---|---|
| 19 Feb, 2013 | Sold | $195,000 | MRED MLS |
| 2 Aug, 2012 | Under contract | $199,900 | MRED MLS |
| — | Last price change | $229,900 | MRED MLS |
| 6 Jan, 2012 | Listed for sale | $229,900 | MRED MLS |
| 14 Mar, 2019 | Sold | $285,500 | MRED MLS |
| 11 Feb, 2019 | Under contract | $295,000 | MRED MLS |
| 17 Jan, 2019 | Listed for sale | $295,000 | MRED MLS |
Room Specifics
Total Bedrooms: 3
Bedrooms Above Ground: 3
Bedrooms Below Ground: 0
Dimensions: —
Floor Type: Hardwood
Dimensions: —
Floor Type: Hardwood
Full Bathrooms: 2
Bathroom Amenities: —
Bathroom in Basement: 0
Rooms: Breakfast Room
Basement Description: Unfinished
Other Specifics
| 2 | |
| Concrete Perimeter | |
| Concrete | |
| Deck, Patio, Storms/Screens | |
| — | |
| 93X125X50X125 | |
| Full | |
| Full | |
| Hardwood Floors, First Floor Bedroom, First Floor Full Bath | |
| Range, Microwave, Dishwasher, Refrigerator, Washer, Dryer, Disposal | |
| Not in DB | |
| Pool, Tennis Courts, Sidewalks, Street Lights, Street Paved | |
| — | |
| — | |
| — |
Tax History
| Year | Property Taxes |
|---|---|
| 2013 | $6,026 |
| 2019 | $4,873 |
Contact Agent
Nearby Similar Homes
Nearby Sold Comparables
Contact Agent
Listing Provided By
Coldwell Banker Residential Brokerage







