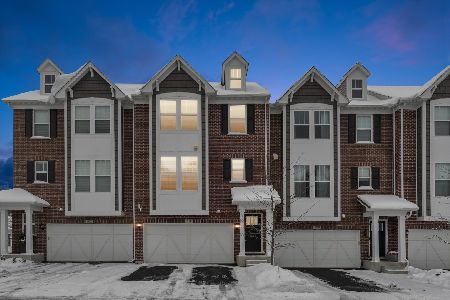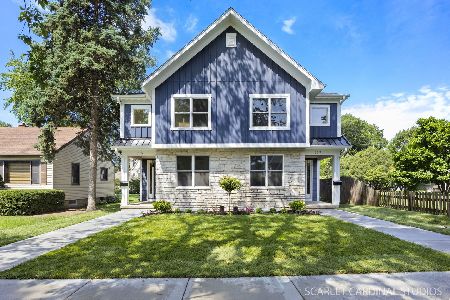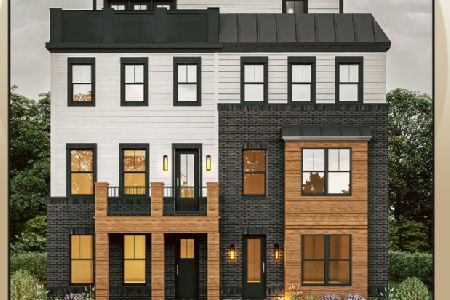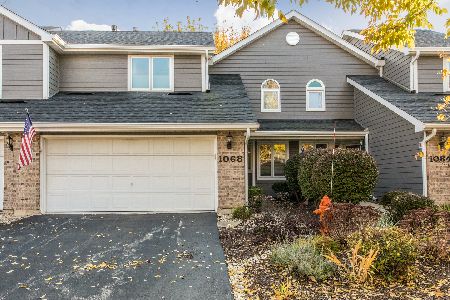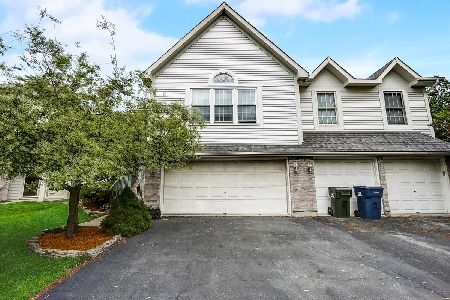704 Red Oak Court, Naperville, Illinois 60563
$316,000
|
Sold
|
|
| Status: | Closed |
| Sqft: | 2,000 |
| Cost/Sqft: | $163 |
| Beds: | 2 |
| Baths: | 3 |
| Year Built: | 2000 |
| Property Taxes: | $5,200 |
| Days On Market: | 6387 |
| Lot Size: | 0,00 |
Description
JUST A FEW BLOCKS TO 5TH AVE TRAIN! NORTHSIDE NAPERVILLE GORGEOUS 1/2 DUPLEX W/NO ASSN DUES! 2 LGE BDRMS W/ENORMOUS LOFT(LOFT COULD EASILY BE MADE INTO 3RD BDRM.) AND2.5 BATHS. DRAMATIC 2 STORY FAM RM. LARGE KITCHEN W/SEP BRK AREA. MAPLE CAB IN KIT & BATHS. HDWD FLRS. ROMANTIC MSTR STE INCL LUXURY BATH WITH WHIRLPOOL & SEP SHOWER PLUS 3 CLOSETS. ENGLISH BSMT READY TO BE FINISHED YOUR WAY! NEW PAINT. MOVE-IN READY!
Property Specifics
| Condos/Townhomes | |
| — | |
| — | |
| 2000 | |
| Full,English | |
| — | |
| No | |
| — |
| Du Page | |
| Columbia Woods | |
| 0 / — | |
| None | |
| Lake Michigan | |
| Public Sewer, Sewer-Storm | |
| 06982725 | |
| 0807410041 |
Nearby Schools
| NAME: | DISTRICT: | DISTANCE: | |
|---|---|---|---|
|
Grade School
Beebe Elementary School |
203 | — | |
|
Middle School
Jefferson Junior High School |
203 | Not in DB | |
|
High School
Naperville North High School |
203 | Not in DB | |
Property History
| DATE: | EVENT: | PRICE: | SOURCE: |
|---|---|---|---|
| 24 Oct, 2008 | Sold | $316,000 | MRED MLS |
| 7 Aug, 2008 | Under contract | $325,000 | MRED MLS |
| 1 Aug, 2008 | Listed for sale | $325,000 | MRED MLS |
| 14 Aug, 2019 | Under contract | $0 | MRED MLS |
| 26 Jul, 2019 | Listed for sale | $0 | MRED MLS |
| 13 May, 2021 | Under contract | $0 | MRED MLS |
| 8 May, 2021 | Listed for sale | $0 | MRED MLS |
| 2 Jul, 2022 | Under contract | $0 | MRED MLS |
| 10 May, 2022 | Listed for sale | $0 | MRED MLS |
| 23 Jul, 2024 | Under contract | $0 | MRED MLS |
| 3 Jul, 2024 | Listed for sale | $0 | MRED MLS |
Room Specifics
Total Bedrooms: 2
Bedrooms Above Ground: 2
Bedrooms Below Ground: 0
Dimensions: —
Floor Type: Carpet
Full Bathrooms: 3
Bathroom Amenities: Whirlpool,Separate Shower,Double Sink
Bathroom in Basement: 0
Rooms: Gallery,Loft,Utility Room-1st Floor
Basement Description: Unfinished
Other Specifics
| 2 | |
| Concrete Perimeter | |
| Asphalt | |
| Deck, Storms/Screens, End Unit | |
| Cul-De-Sac,Fenced Yard,Landscaped,Stream(s) | |
| 62 X 86 X 54 X 77 X 102 | |
| — | |
| Full | |
| Vaulted/Cathedral Ceilings, Hardwood Floors, Laundry Hook-Up in Unit, Storage | |
| Range, Microwave, Dishwasher, Refrigerator, Washer, Dryer, Disposal | |
| Not in DB | |
| — | |
| — | |
| None | |
| Gas Log, Gas Starter |
Tax History
| Year | Property Taxes |
|---|---|
| 2008 | $5,200 |
Contact Agent
Nearby Similar Homes
Nearby Sold Comparables
Contact Agent
Listing Provided By
RE/MAX Affiliates, Inc.


