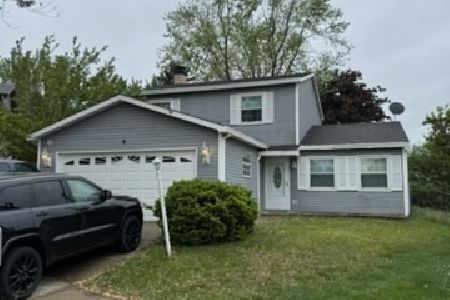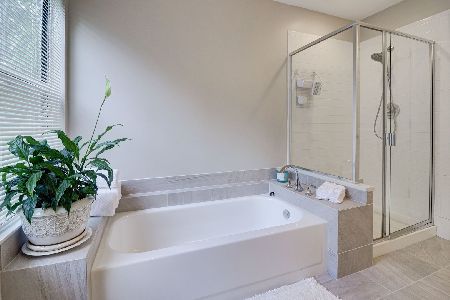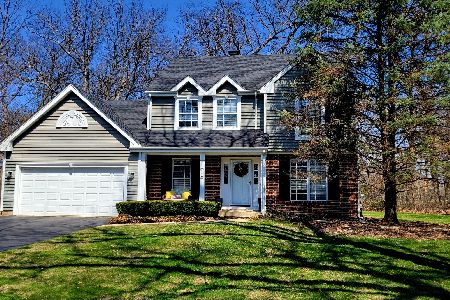704 Red Oak Drive, Bartlett, Illinois 60103
$280,000
|
Sold
|
|
| Status: | Closed |
| Sqft: | 2,182 |
| Cost/Sqft: | $133 |
| Beds: | 4 |
| Baths: | 3 |
| Year Built: | 1990 |
| Property Taxes: | $9,839 |
| Days On Market: | 2030 |
| Lot Size: | 0,60 |
Description
Exceptiional value for this 1990 built home. Located in the extraordinary Walnut Hills subdivision, winding streets and mature greenspace lead you to this well kept move in condition home. Features include king size master BR w/private luxury bath, soaking tub, double bowl vanity and finished in stylish retro colors. All bedrooms are a really nice size with walk in closets. Remodeled kitchen boasts soft close cherry cabinets and granite tops. Spacious 1st floor family room has brick gas starter wood burning fireplace and sliding doors that lead out to paver patio and wrought iron fenced yard. This 1 owner home exercised the builders 4th BR option to be an office with built ins....perfect for you work at homers! Newer windows, new drive and front walk, energy efficient heat 3yrs, brand new a/c & hot water heater, newer siding. Big 2.5 car garage with an 8ft door will accommodate larger vehicles. All this is situated on a 26,000 sq ft (.6 acre) lot.
Property Specifics
| Single Family | |
| — | |
| Traditional | |
| 1990 | |
| Full | |
| COVENTRY | |
| No | |
| 0.6 |
| Cook | |
| Walnut Hills | |
| 252 / Annual | |
| Other | |
| Lake Michigan | |
| Public Sewer | |
| 10766050 | |
| 06273070220000 |
Nearby Schools
| NAME: | DISTRICT: | DISTANCE: | |
|---|---|---|---|
|
Grade School
Bartlett Elementary School |
46 | — | |
|
Middle School
Eastview Middle School |
46 | Not in DB | |
|
High School
South Elgin High School |
46 | Not in DB | |
Property History
| DATE: | EVENT: | PRICE: | SOURCE: |
|---|---|---|---|
| 25 Sep, 2020 | Sold | $280,000 | MRED MLS |
| 9 Aug, 2020 | Under contract | $289,900 | MRED MLS |
| 1 Jul, 2020 | Listed for sale | $289,900 | MRED MLS |
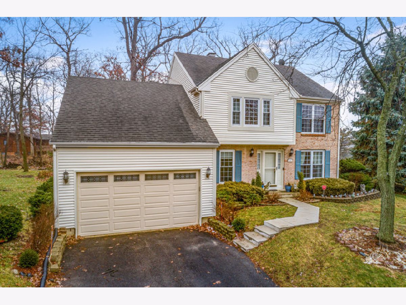
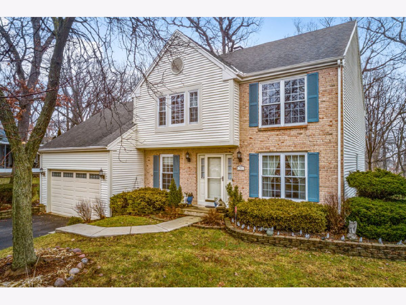
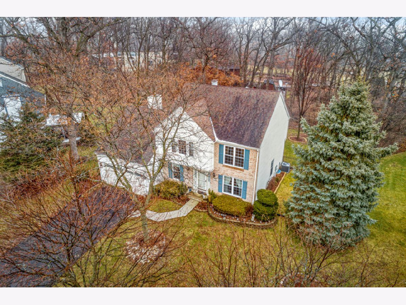
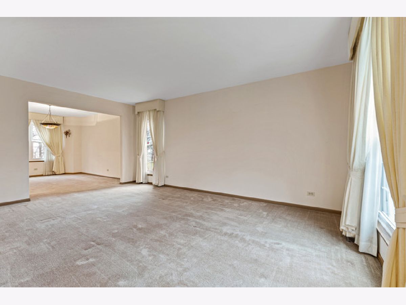
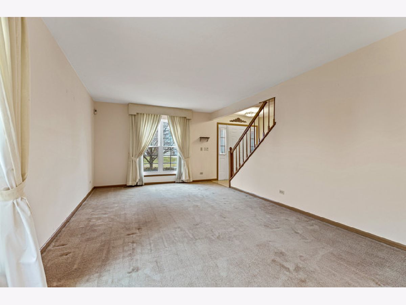
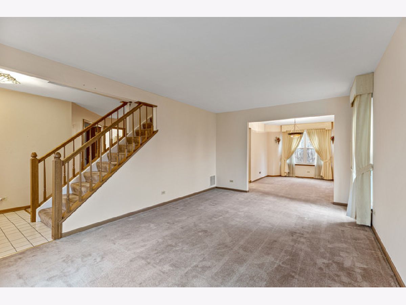
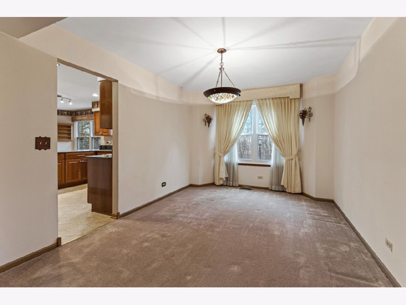
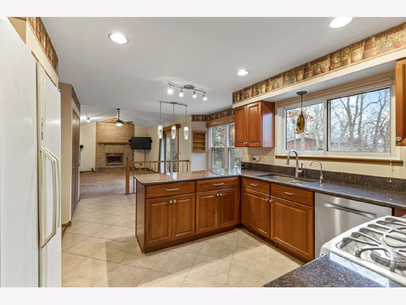
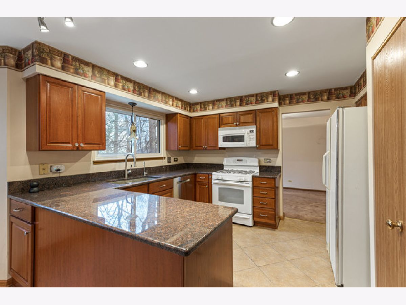
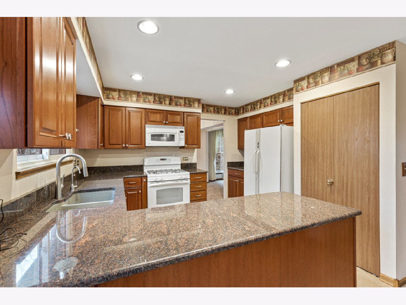
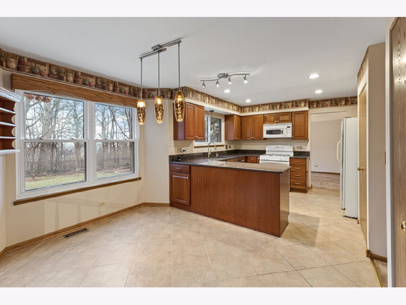
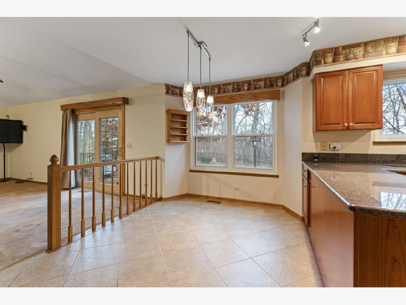
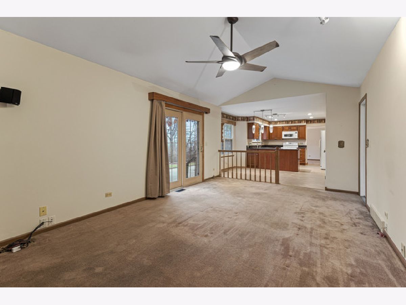
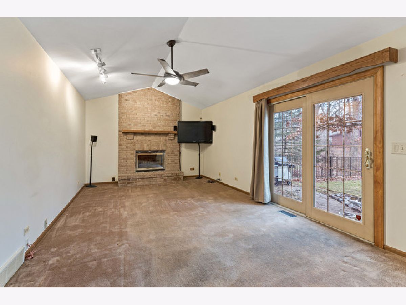
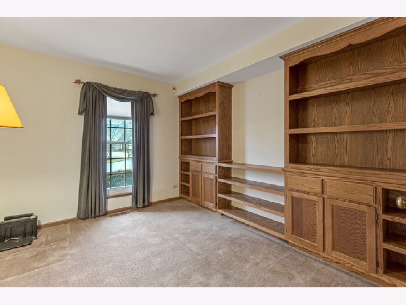
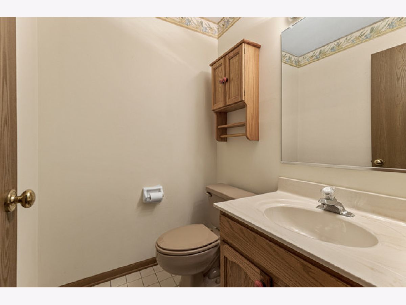
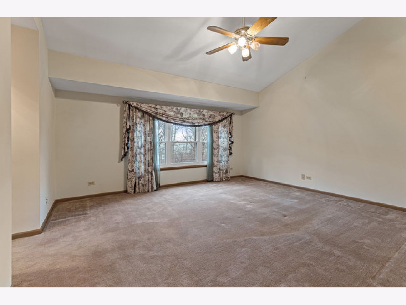
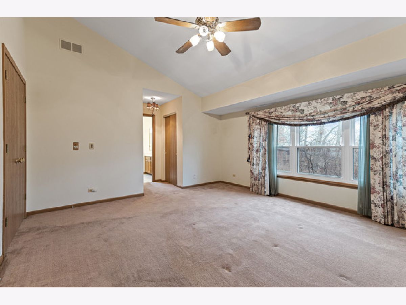
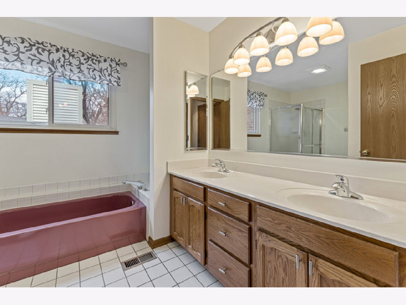
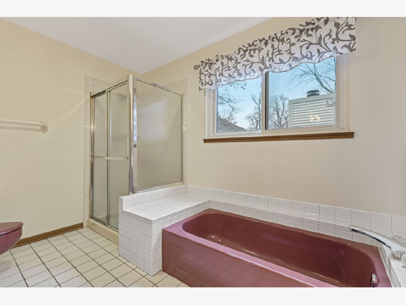
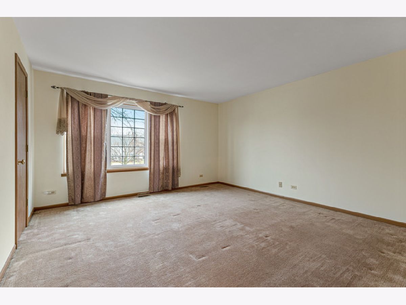
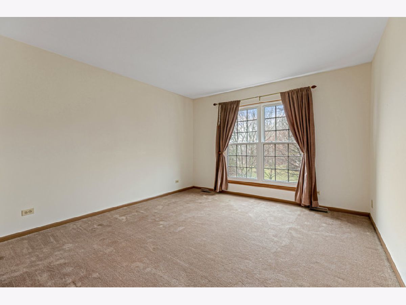
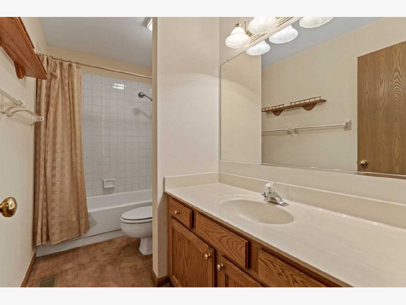
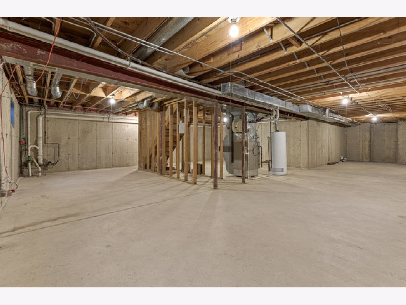
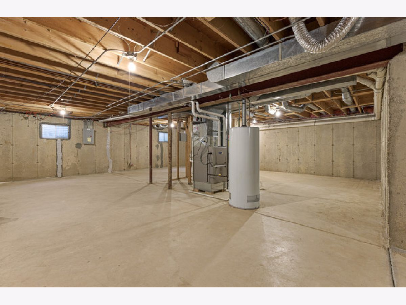
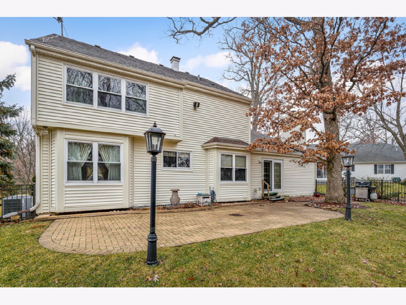
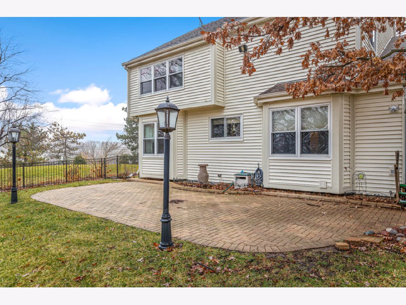
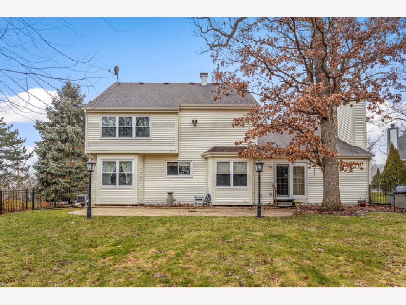
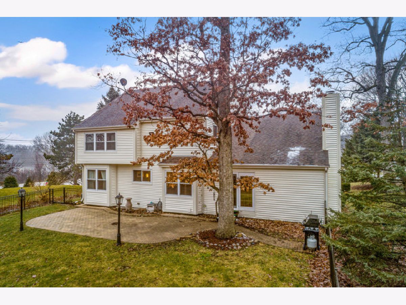
Room Specifics
Total Bedrooms: 4
Bedrooms Above Ground: 4
Bedrooms Below Ground: 0
Dimensions: —
Floor Type: Carpet
Dimensions: —
Floor Type: Carpet
Dimensions: —
Floor Type: Carpet
Full Bathrooms: 3
Bathroom Amenities: Separate Shower,Double Sink,Soaking Tub
Bathroom in Basement: 0
Rooms: No additional rooms
Basement Description: Unfinished
Other Specifics
| 2 | |
| Concrete Perimeter | |
| Side Drive | |
| Brick Paver Patio | |
| Fenced Yard,Nature Preserve Adjacent,Mature Trees | |
| 144 X 180 | |
| — | |
| Full | |
| Vaulted/Cathedral Ceilings, First Floor Bedroom, First Floor Laundry, Built-in Features, Walk-In Closet(s) | |
| Range, Microwave, Dishwasher, Refrigerator, Washer, Dryer, Disposal | |
| Not in DB | |
| — | |
| — | |
| — | |
| Wood Burning, Gas Starter |
Tax History
| Year | Property Taxes |
|---|---|
| 2020 | $9,839 |
Contact Agent
Nearby Similar Homes
Nearby Sold Comparables
Contact Agent
Listing Provided By
RE/MAX Suburban





