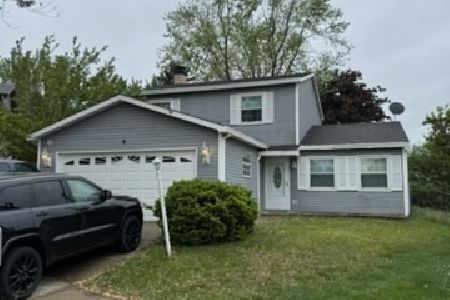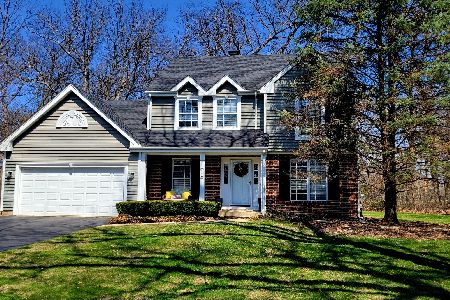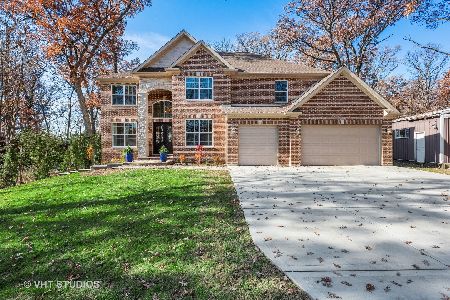708 Red Oak Court, Bartlett, Illinois 60103
$390,000
|
Sold
|
|
| Status: | Closed |
| Sqft: | 2,111 |
| Cost/Sqft: | $173 |
| Beds: | 3 |
| Baths: | 2 |
| Year Built: | 1991 |
| Property Taxes: | $9,299 |
| Days On Market: | 1682 |
| Lot Size: | 0,50 |
Description
**MULTIPLE OFFERS RECEIVED**This stunning updated 3 BR, 2 BA Ranch home is located on a 1/2 acre wooded cul-de-sac lot in sought-after Walnut Hills. There is also a full finished freshly painted basement and a sun room to add to your enjoyment. While the owners have lived in this home, they have made many updates and improvements. There are vaulted ceilings in the foyer, living room, kitchen and family room. New hardwood flooring has been added in the foyer, kitchen, eating area and family room and the entire home has recently been painted in designer colors. New neutral carpeting has also been installed in the living room, dining room and one bedroom. The kitchen has a panty, a granite top island, new white cabinet doors and new stainless steel appliances and it overlooks the generous eating area and the cozy family room with a wood burning fireplace. The living room and separate dining room both have new neutral carpeting. Great attention has also been given to the beautifully updated master suite and bath with a new double bowl vanity, light fixtures, faucets, and flooring. The finished basement includes a Radon Mitigation System, a laundry area and crawl space and has also been recently painted. Updates in 2019 include the furnace, humidifier, and air-conditioning. The refrigerator, stove and dishwasher were updated in 2021 and the Washer in 2018. This home has been meticulously maintained and is now ready for the new owner. Nothing to do but unpack your belongings, move in and enjoy! Don't delay. Close to Walnut Corner Park, schools, shopping, dining, easy access to Metra and expressways.
Property Specifics
| Single Family | |
| — | |
| Ranch | |
| 1991 | |
| Full | |
| ESSEX | |
| No | |
| 0.5 |
| Cook | |
| Walnut Hills | |
| 84 / Quarterly | |
| Other | |
| Public | |
| Public Sewer | |
| 11122302 | |
| 06273070210000 |
Nearby Schools
| NAME: | DISTRICT: | DISTANCE: | |
|---|---|---|---|
|
Grade School
Bartlett Elementary School |
46 | — | |
|
Middle School
Eastview Middle School |
46 | Not in DB | |
|
High School
South Elgin High School |
46 | Not in DB | |
Property History
| DATE: | EVENT: | PRICE: | SOURCE: |
|---|---|---|---|
| 15 Oct, 2013 | Sold | $260,000 | MRED MLS |
| 10 Sep, 2013 | Under contract | $276,000 | MRED MLS |
| — | Last price change | $285,000 | MRED MLS |
| 24 Jun, 2013 | Listed for sale | $285,000 | MRED MLS |
| 23 Jul, 2021 | Sold | $390,000 | MRED MLS |
| 19 Jun, 2021 | Under contract | $364,900 | MRED MLS |
| 14 Jun, 2021 | Listed for sale | $364,900 | MRED MLS |
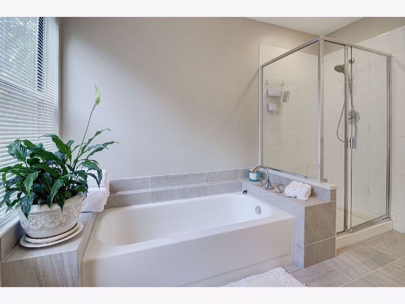
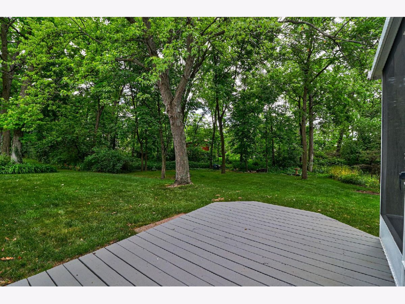
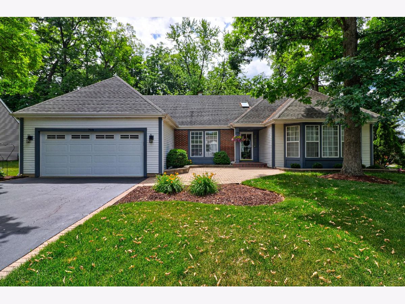
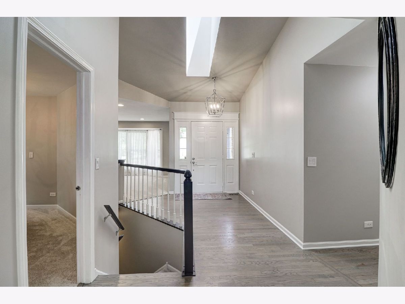
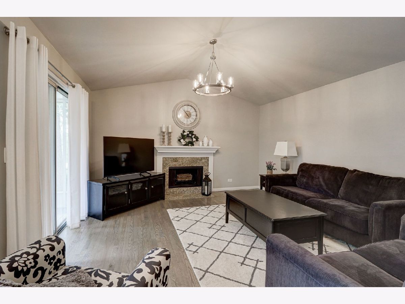
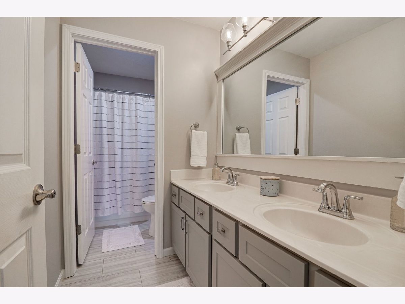
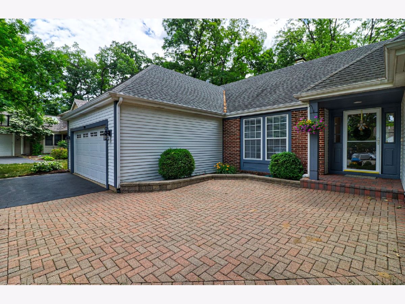
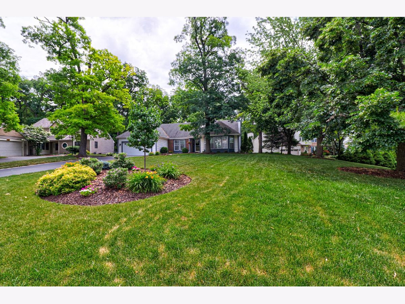
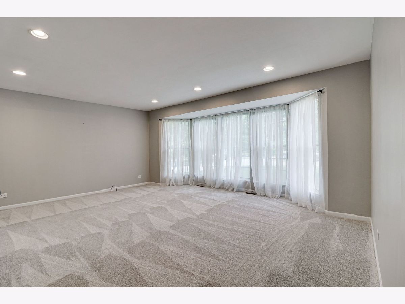
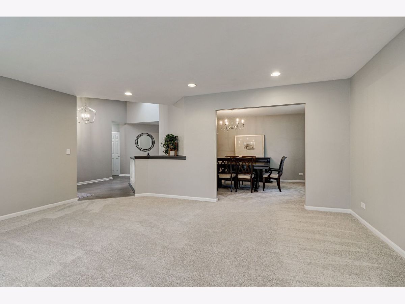
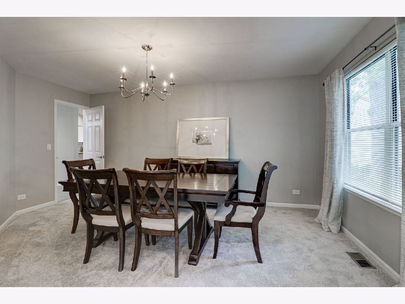
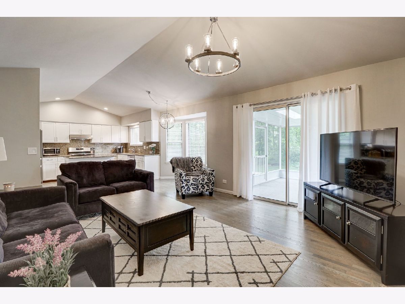
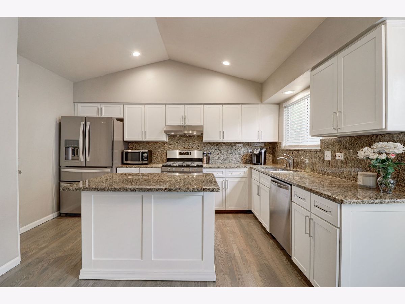
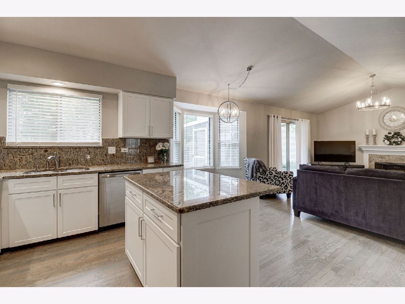
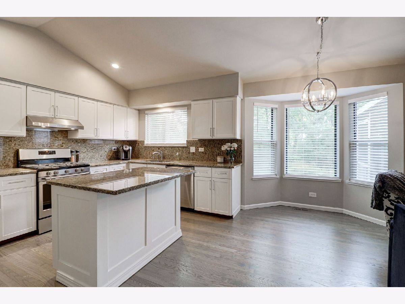
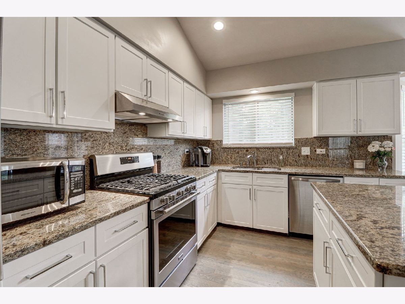
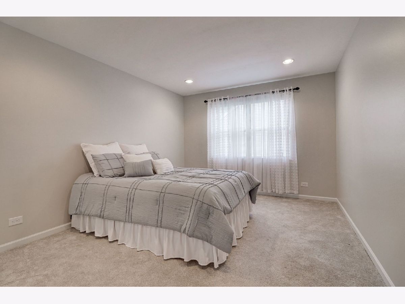
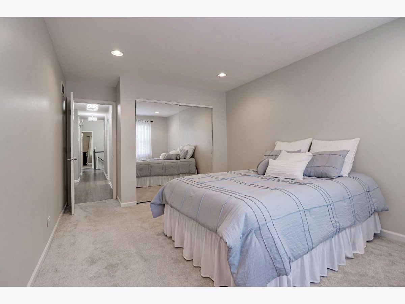
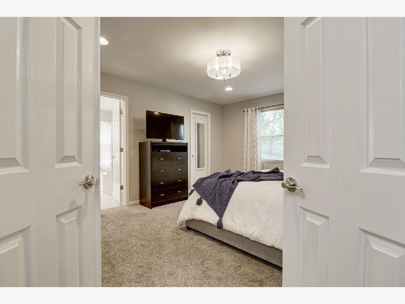
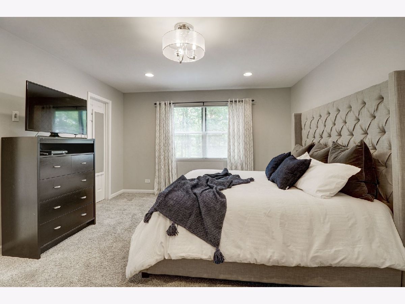
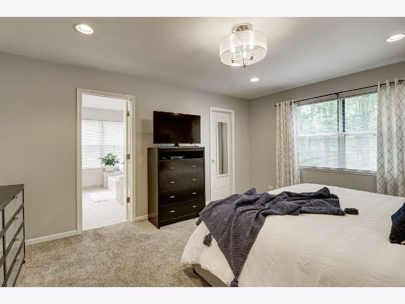
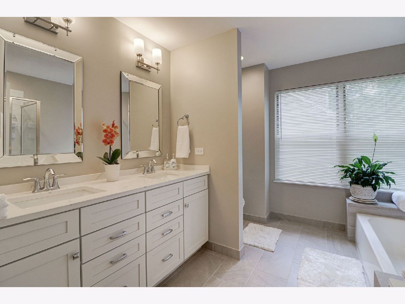
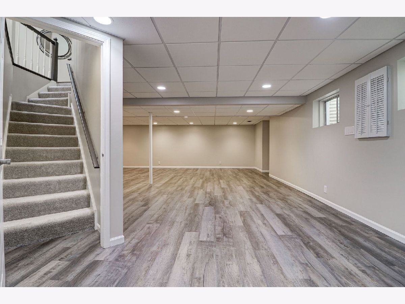
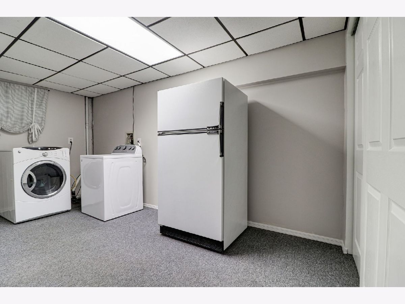
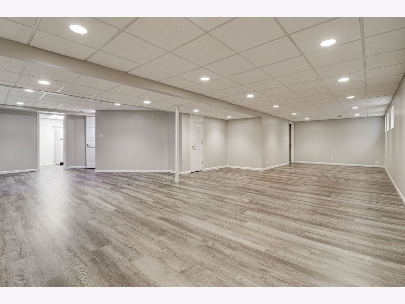
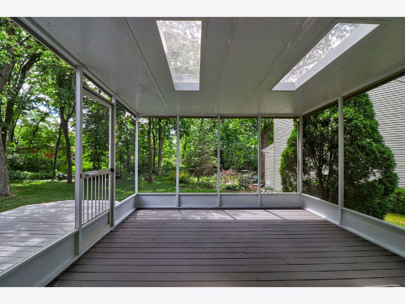
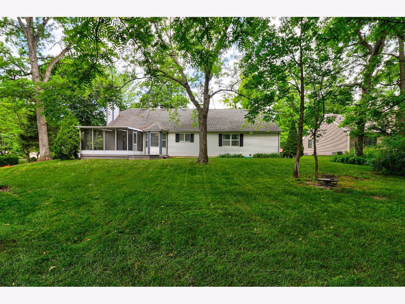
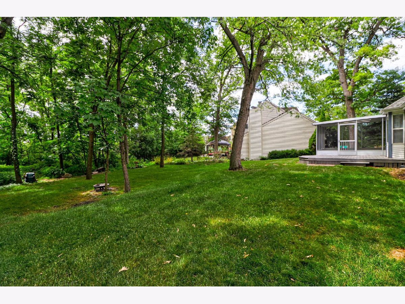
Room Specifics
Total Bedrooms: 3
Bedrooms Above Ground: 3
Bedrooms Below Ground: 0
Dimensions: —
Floor Type: Carpet
Dimensions: —
Floor Type: Carpet
Full Bathrooms: 2
Bathroom Amenities: Separate Shower
Bathroom in Basement: 0
Rooms: Recreation Room,Sun Room,Foyer,Mud Room,Walk In Closet,Eating Area
Basement Description: Finished
Other Specifics
| 2 | |
| Concrete Perimeter | |
| Asphalt | |
| Patio, Storms/Screens | |
| Cul-De-Sac | |
| 41X211X72X14X13X21X31X31X2 | |
| — | |
| Full | |
| Vaulted/Cathedral Ceilings, Hardwood Floors, First Floor Bedroom, First Floor Laundry, First Floor Full Bath, Granite Counters, Separate Dining Room | |
| Range, Dishwasher, Refrigerator, Washer, Dryer, Disposal | |
| Not in DB | |
| Park, Lake, Curbs, Sidewalks, Street Lights, Street Paved | |
| — | |
| — | |
| Wood Burning |
Tax History
| Year | Property Taxes |
|---|---|
| 2013 | $9,157 |
| 2021 | $9,299 |
Contact Agent
Nearby Similar Homes
Nearby Sold Comparables
Contact Agent
Listing Provided By
Homesmart Connect LLC





