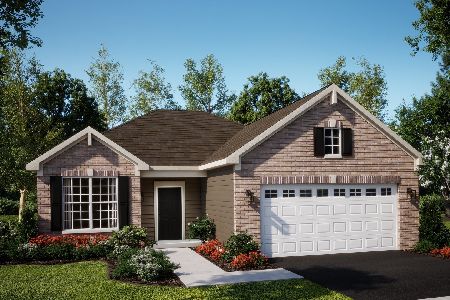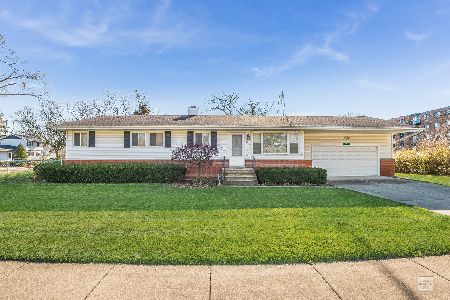704 Redwood Drive, Aurora, Illinois 60506
$290,000
|
Sold
|
|
| Status: | Closed |
| Sqft: | 1,840 |
| Cost/Sqft: | $149 |
| Beds: | 3 |
| Baths: | 2 |
| Year Built: | 1959 |
| Property Taxes: | $5,199 |
| Days On Market: | 652 |
| Lot Size: | 0,00 |
Description
GREAT OPPORTUNITY TO OWN A LARGE RANCH HOME, IN THE HEART OF AUORA. Enormous 5 bedroom & 2 full bath ~ 1800+ SQFT ~ FULL basement. Ample natural sunlight beaming through, seamless flow into the expansive living room, dining room & kitchen ~ Fantastic location near the expressway, Schools, Shopping & Orchard Valley Golf Course, Hall Park, Aurora Country Club, most important Restaurants!! NEW carpet and JUST painted!
Property Specifics
| Single Family | |
| — | |
| — | |
| 1959 | |
| — | |
| — | |
| No | |
| — |
| Kane | |
| — | |
| — / Not Applicable | |
| — | |
| — | |
| — | |
| 11999252 | |
| 1518429030 |
Property History
| DATE: | EVENT: | PRICE: | SOURCE: |
|---|---|---|---|
| 10 May, 2024 | Sold | $290,000 | MRED MLS |
| 20 Apr, 2024 | Under contract | $275,000 | MRED MLS |
| 15 Apr, 2024 | Listed for sale | $275,000 | MRED MLS |
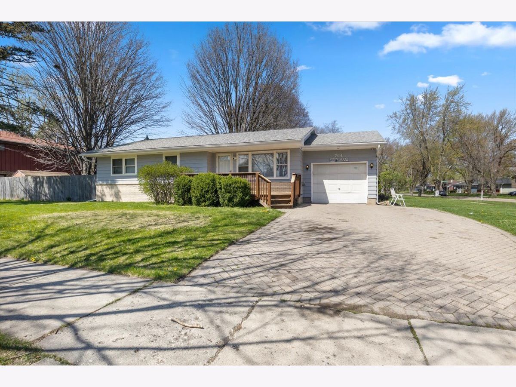
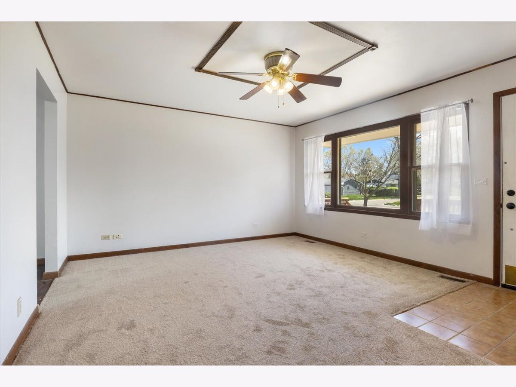
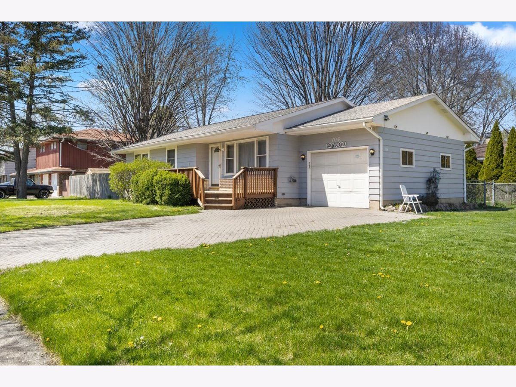
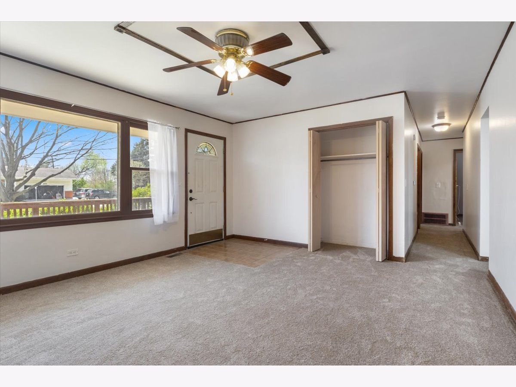
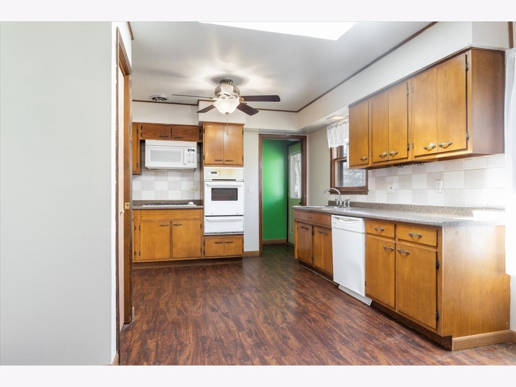
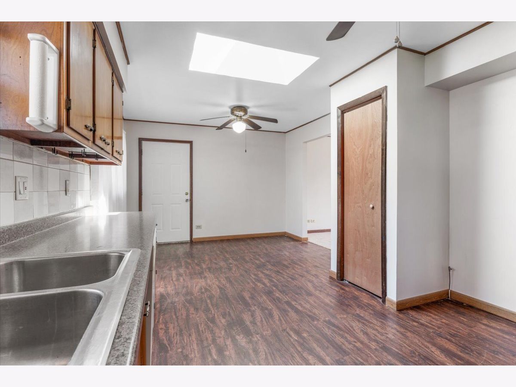
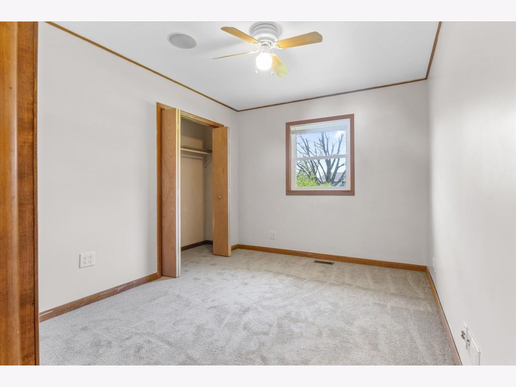
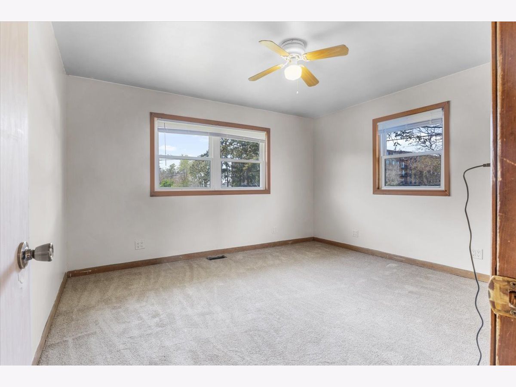
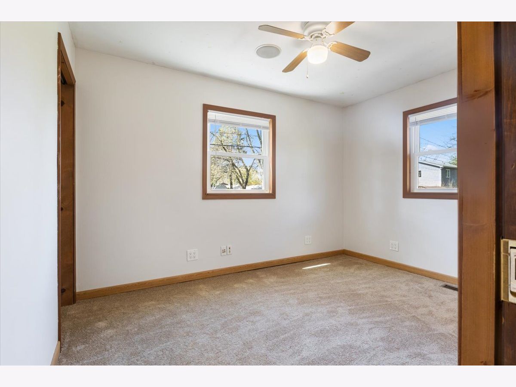
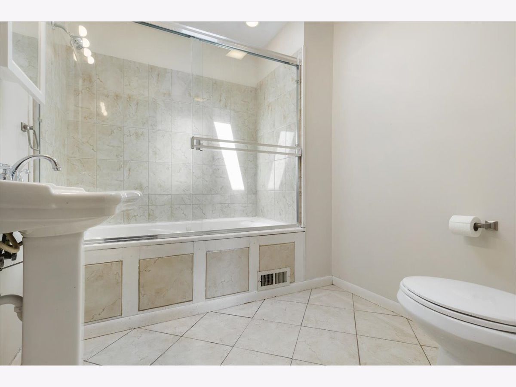
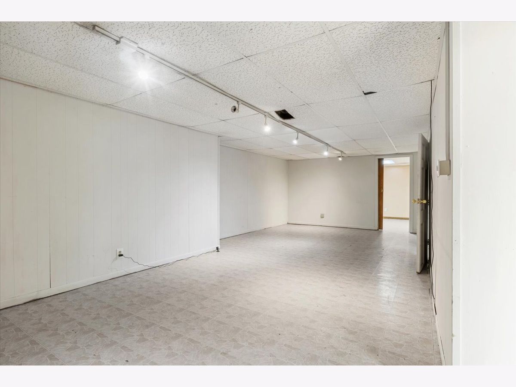
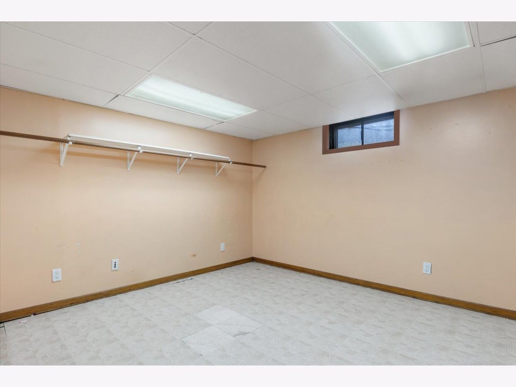
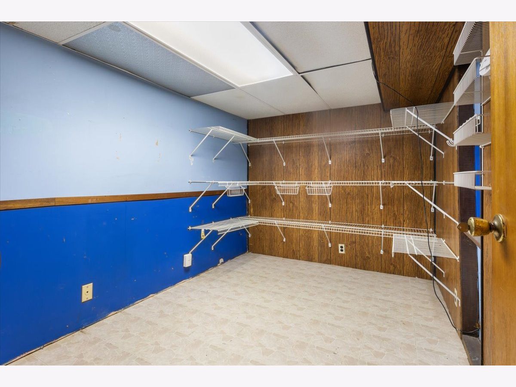
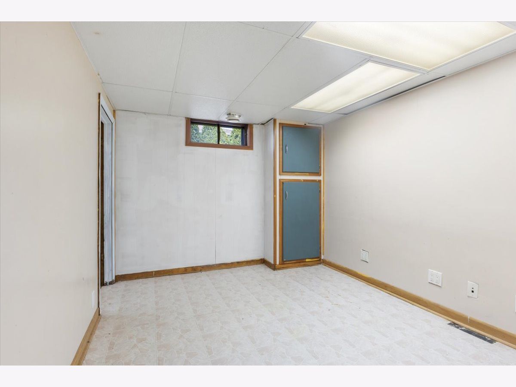
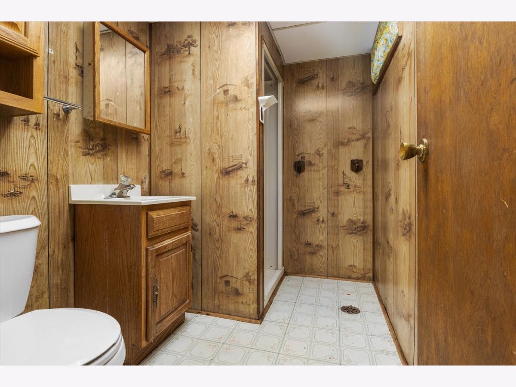
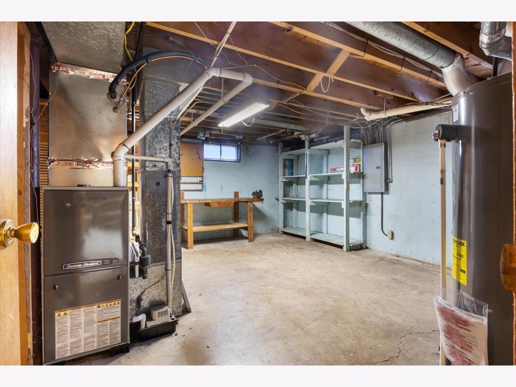
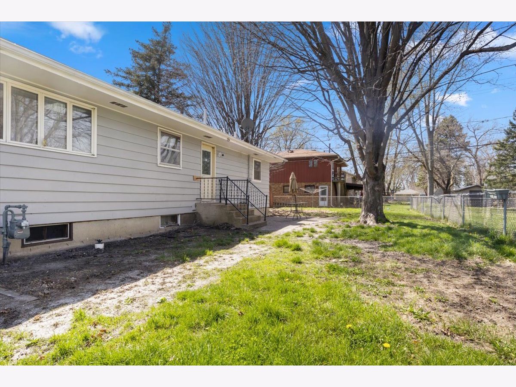
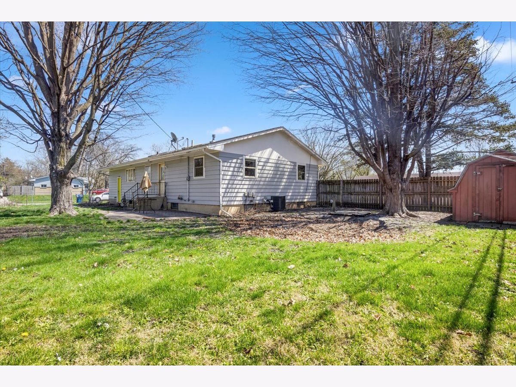
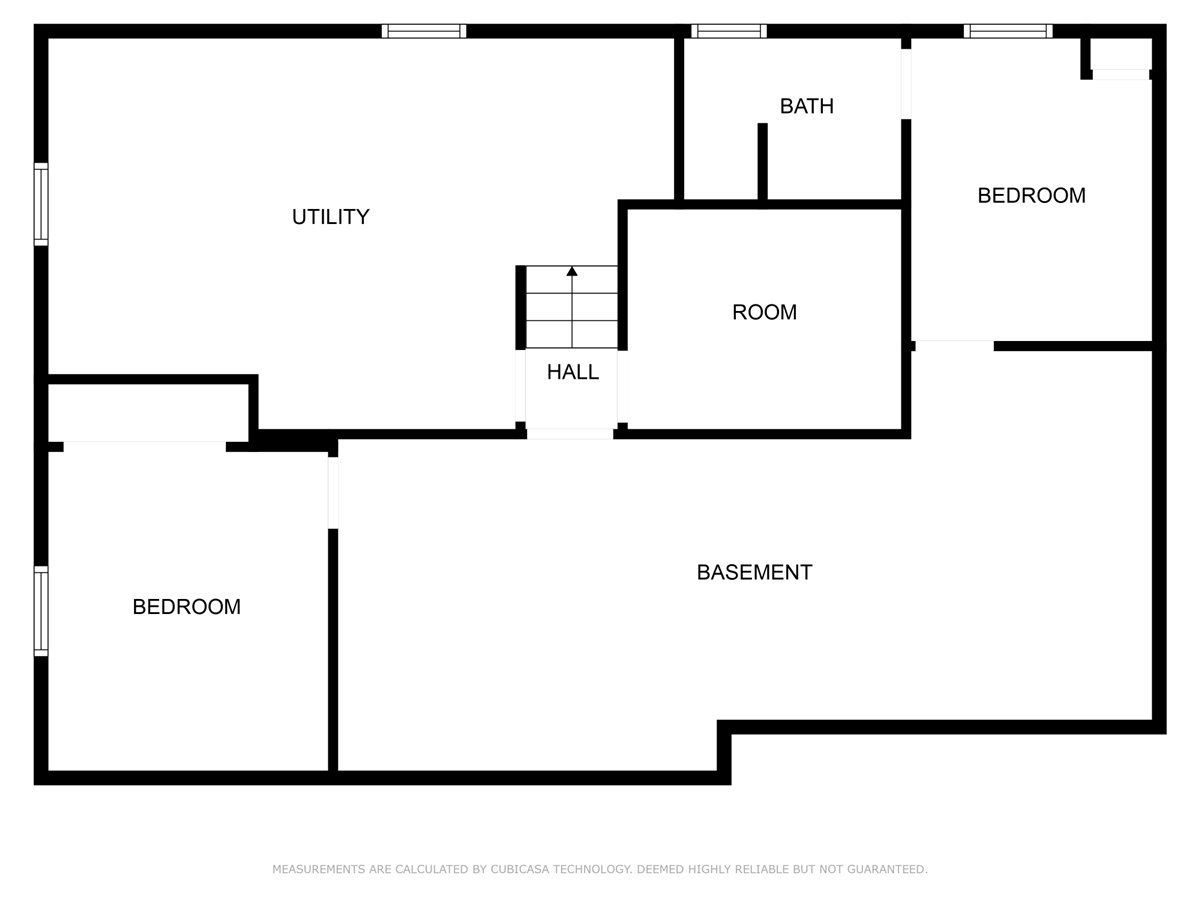
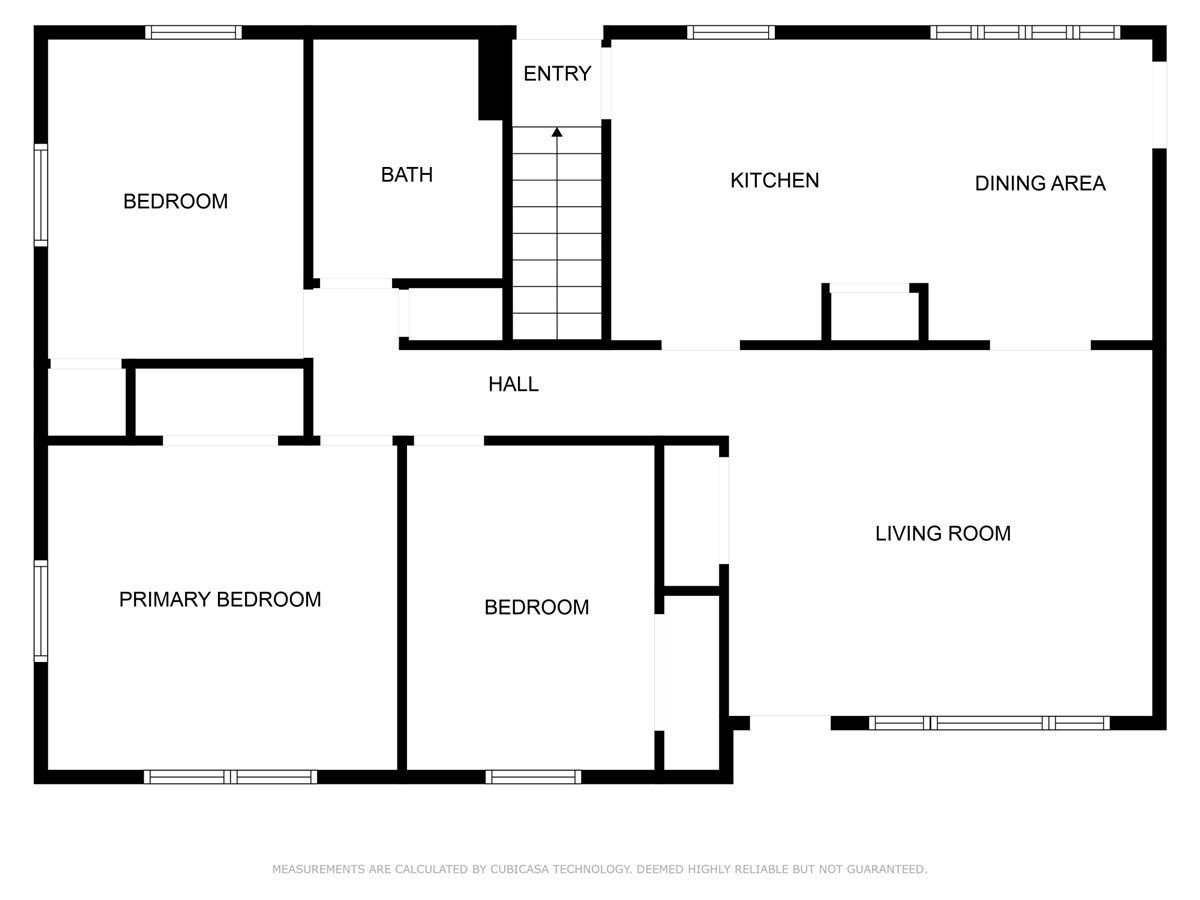
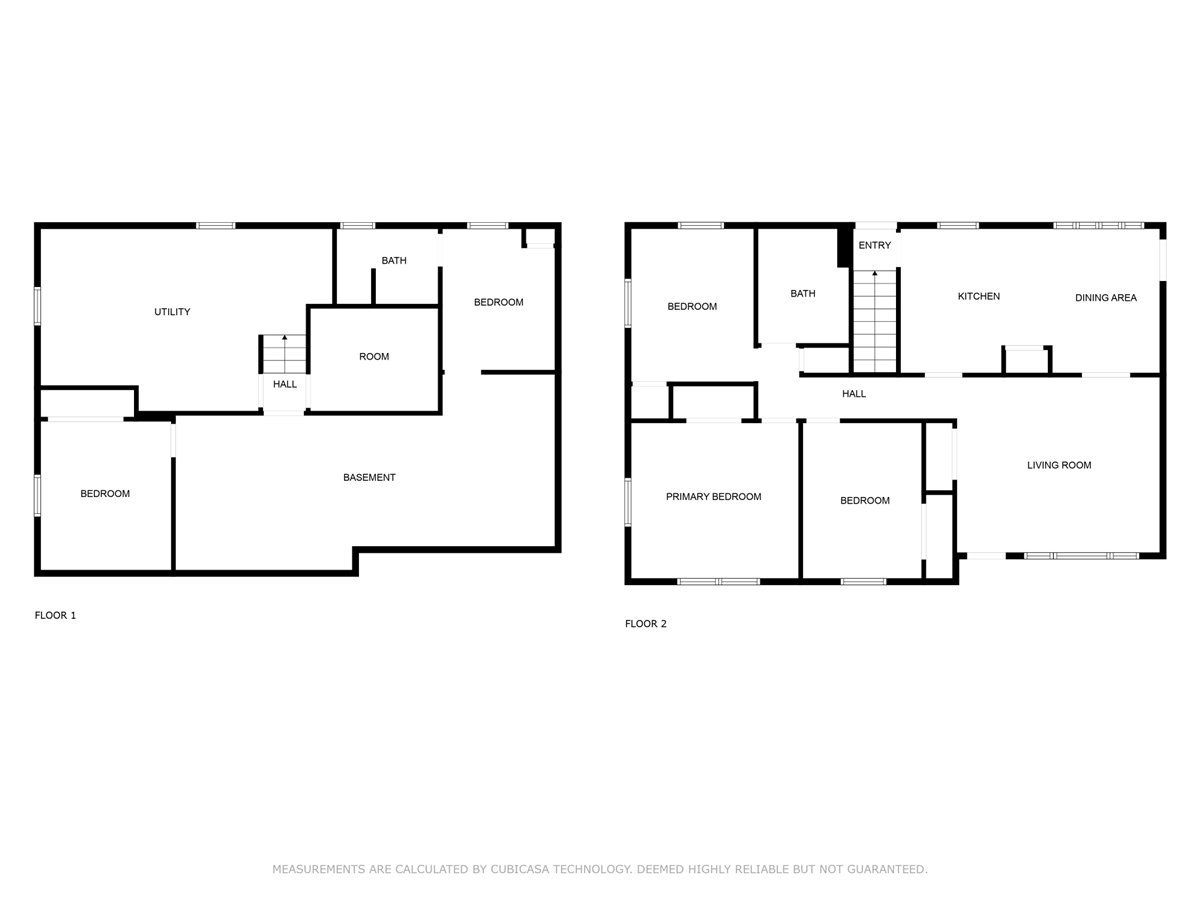
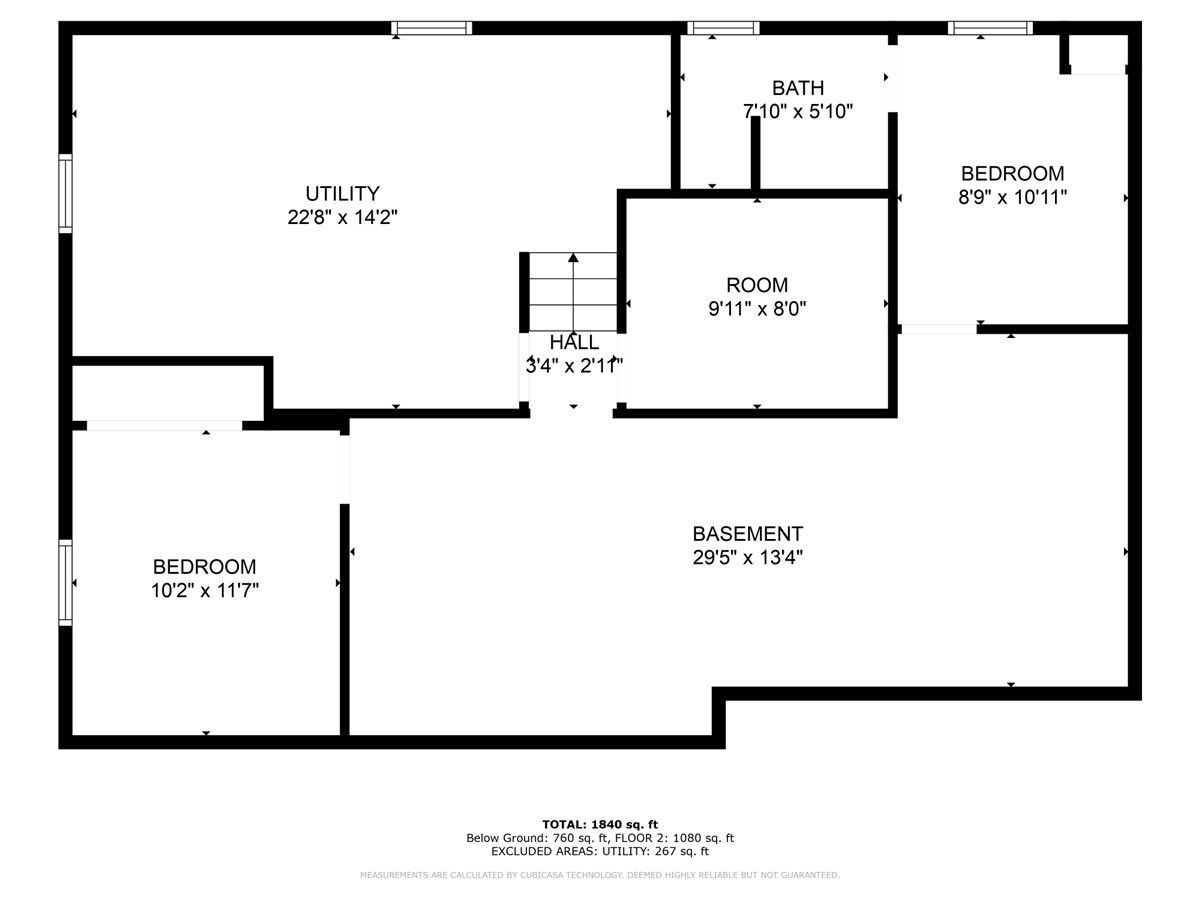
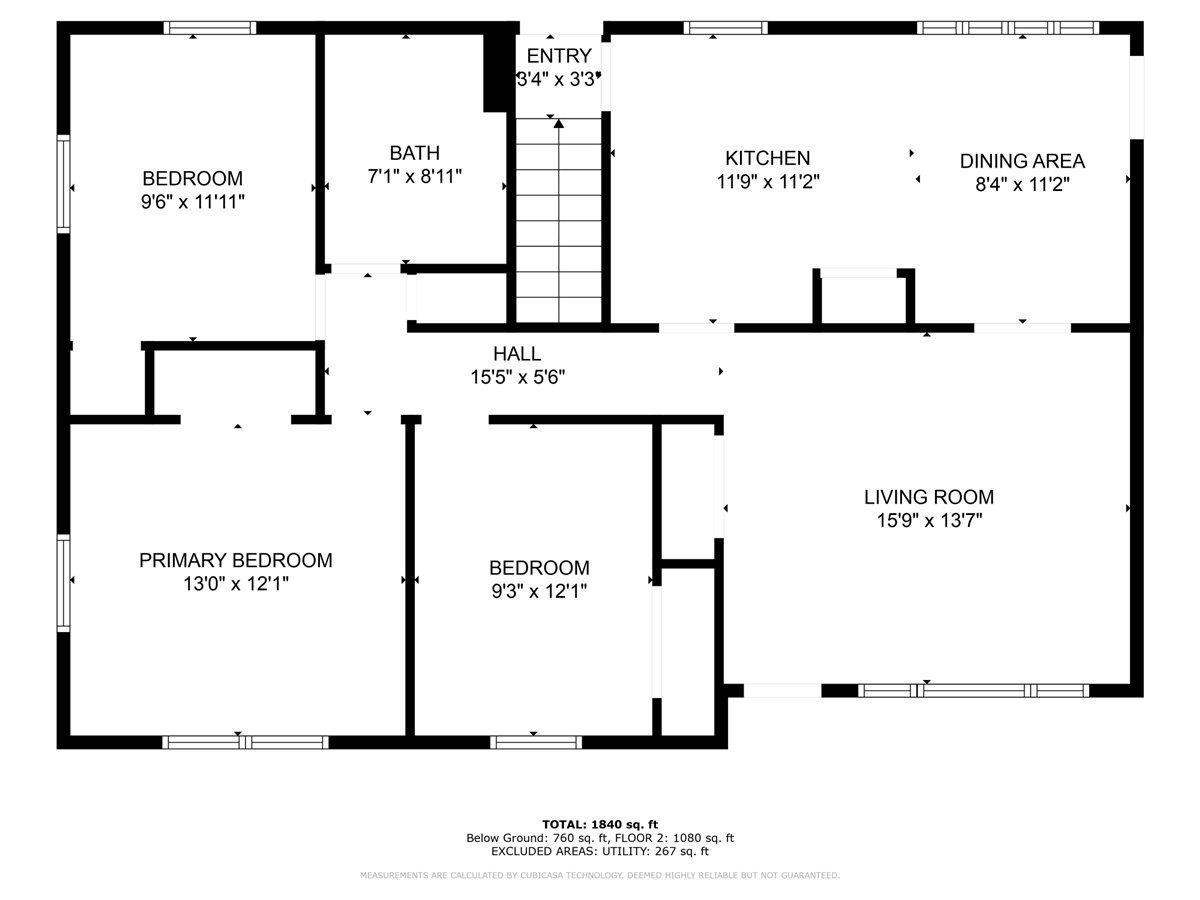
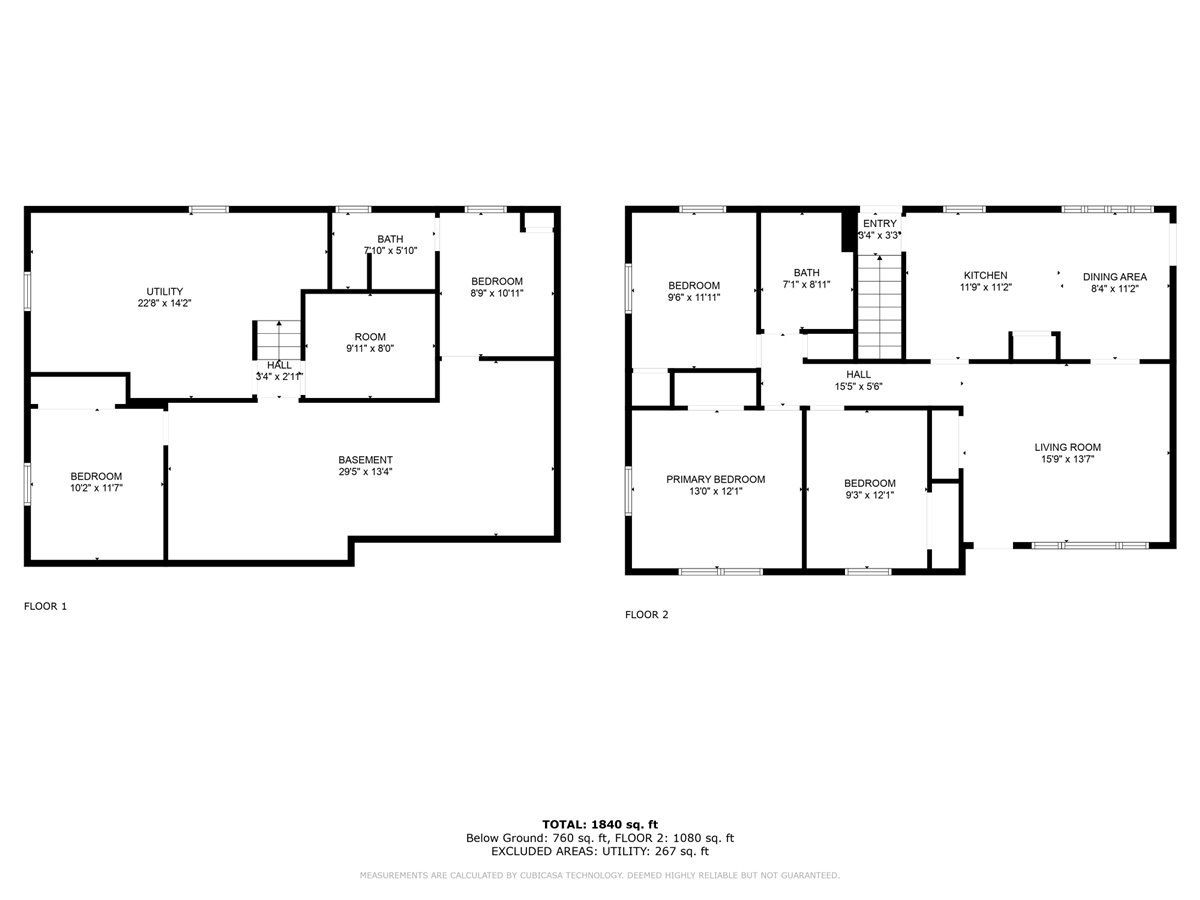
Room Specifics
Total Bedrooms: 5
Bedrooms Above Ground: 3
Bedrooms Below Ground: 2
Dimensions: —
Floor Type: —
Dimensions: —
Floor Type: —
Dimensions: —
Floor Type: —
Dimensions: —
Floor Type: —
Full Bathrooms: 2
Bathroom Amenities: Soaking Tub
Bathroom in Basement: 1
Rooms: —
Basement Description: Finished
Other Specifics
| 1 | |
| — | |
| Brick | |
| — | |
| — | |
| 85X100X35X60X125 | |
| — | |
| — | |
| — | |
| — | |
| Not in DB | |
| — | |
| — | |
| — | |
| — |
Tax History
| Year | Property Taxes |
|---|---|
| 2024 | $5,199 |
Contact Agent
Nearby Similar Homes
Nearby Sold Comparables
Contact Agent
Listing Provided By
REALTYSABER LLC



