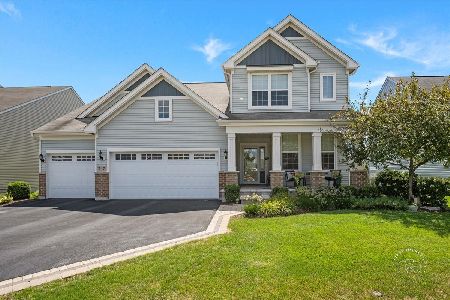704 Rochester Lane, South Elgin, Illinois 60177
$615,000
|
Sold
|
|
| Status: | Closed |
| Sqft: | 3,143 |
| Cost/Sqft: | $186 |
| Beds: | 4 |
| Baths: | 3 |
| Year Built: | 2015 |
| Property Taxes: | $11,604 |
| Days On Market: | 1378 |
| Lot Size: | 0,23 |
Description
**GORGEOUS** Highly Sought After Trails of Silver Glen built in 2015 lives LARGE! **St Charles Schools**. Large expansive open floor plan (3143 sqft). There are so many possibilities in this home for a buyer who needs ~~SPACE~~ This nearly new home boasts 4 bedrooms w/walk-in closets, 2nd Floor Loft, 1st Floor office, cozy gas fireplace in the main family room & first floor sunroom beaming with natural light. Eat-in kitchen includes oversized island, walk-in pantry, white cabinets, stainless steel appliances and home/media desk. First floor has 9ft ceilings with gorgeous hardwood flooring. Basement is waiting for your finishing touches with rough in for plumbing. Premium corner lot has large paver patio with firepit and inground sprinkler system. Quality upgrades through out include custom millwork, new mudroom tile, plantation shutters and Hunter Douglas shades. 3 Car Tandem Garage is perfect for extra storage, boats or motorcycles. Mins to I90, Shopping, Parks, Bike Path and Downtown St Charles/ Geneva.
Property Specifics
| Single Family | |
| — | |
| — | |
| 2015 | |
| — | |
| HILLTOP | |
| No | |
| 0.23 |
| Kane | |
| Trails Of Silver Glen | |
| 480 / Annual | |
| — | |
| — | |
| — | |
| 11384399 | |
| 0909152008 |
Nearby Schools
| NAME: | DISTRICT: | DISTANCE: | |
|---|---|---|---|
|
Grade School
Wild Rose Elementary School |
303 | — | |
|
Middle School
Haines Middle School |
303 | Not in DB | |
|
High School
St Charles North High School |
303 | Not in DB | |
Property History
| DATE: | EVENT: | PRICE: | SOURCE: |
|---|---|---|---|
| 17 Mar, 2016 | Sold | $427,147 | MRED MLS |
| 27 Sep, 2015 | Under contract | $390,700 | MRED MLS |
| 13 Aug, 2015 | Listed for sale | $390,700 | MRED MLS |
| 1 Jul, 2022 | Sold | $615,000 | MRED MLS |
| 2 May, 2022 | Under contract | $585,000 | MRED MLS |
| 25 Apr, 2022 | Listed for sale | $585,000 | MRED MLS |
































Room Specifics
Total Bedrooms: 4
Bedrooms Above Ground: 4
Bedrooms Below Ground: 0
Dimensions: —
Floor Type: —
Dimensions: —
Floor Type: —
Dimensions: —
Floor Type: —
Full Bathrooms: 3
Bathroom Amenities: Separate Shower,Double Sink,Soaking Tub
Bathroom in Basement: 0
Rooms: —
Basement Description: Unfinished
Other Specifics
| 3 | |
| — | |
| Asphalt | |
| — | |
| — | |
| 82X120X82X120 | |
| — | |
| — | |
| — | |
| — | |
| Not in DB | |
| — | |
| — | |
| — | |
| — |
Tax History
| Year | Property Taxes |
|---|---|
| 2022 | $11,604 |
Contact Agent
Nearby Similar Homes
Nearby Sold Comparables
Contact Agent
Listing Provided By
Baird & Warner Fox Valley - Geneva








