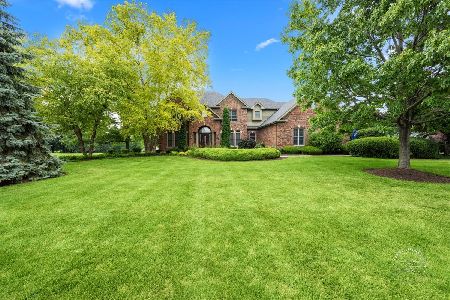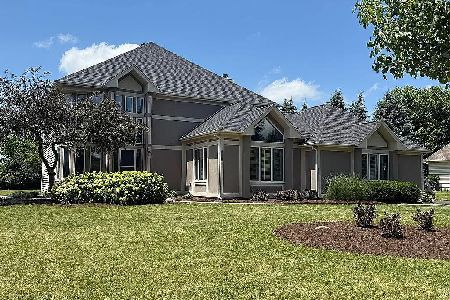712 Rochester Lane, South Elgin, Illinois 60177
$513,000
|
Sold
|
|
| Status: | Closed |
| Sqft: | 3,098 |
| Cost/Sqft: | $166 |
| Beds: | 4 |
| Baths: | 3 |
| Year Built: | 2015 |
| Property Taxes: | $11,297 |
| Days On Market: | 1579 |
| Lot Size: | 0,19 |
Description
**GORGEOUS** Trails of Silver Glen built in 2015 lives LARGE! Highly sought after **St Charles Schools**. Home boasts 4 bedrooms, 2nd Floor Loft, 1st Floor office & additional Flex Room. There are so many possibilities in this home for a buyer who needs ~~SPACE~~ Eat-in kitchen includes oversized island, walk-in pantry, Maple cabinets, stainless steel appliances and home/media desk. First floor has 9ft ceilings with 5" engineered hardwood flooring. Basement is waiting for your finishing touches with rough in for plumbing. Large patio with seating wall and grill. Huge 12x10 pergola with electric and custom retractable shading. 3 Car Tandem Garage is perfect for extra storage, boats or motorcycles. Mins to I90, Shopping, Parks, Bike Path and Downtown St Charles/ Geneva.
Property Specifics
| Single Family | |
| — | |
| — | |
| 2015 | |
| Full | |
| — | |
| No | |
| 0.19 |
| Kane | |
| Trails Of Silver Glen | |
| 480 / Annual | |
| Insurance | |
| Public | |
| Public Sewer | |
| 11167367 | |
| 0909152006 |
Property History
| DATE: | EVENT: | PRICE: | SOURCE: |
|---|---|---|---|
| 15 Oct, 2015 | Sold | $410,729 | MRED MLS |
| 26 May, 2015 | Under contract | $401,515 | MRED MLS |
| 26 May, 2015 | Listed for sale | $401,515 | MRED MLS |
| 3 Nov, 2021 | Sold | $513,000 | MRED MLS |
| 26 Aug, 2021 | Under contract | $515,000 | MRED MLS |
| — | Last price change | $525,000 | MRED MLS |
| 24 Jul, 2021 | Listed for sale | $525,000 | MRED MLS |


























Room Specifics
Total Bedrooms: 4
Bedrooms Above Ground: 4
Bedrooms Below Ground: 0
Dimensions: —
Floor Type: Carpet
Dimensions: —
Floor Type: Carpet
Dimensions: —
Floor Type: Carpet
Full Bathrooms: 3
Bathroom Amenities: —
Bathroom in Basement: 1
Rooms: Den,Game Room,Loft,Office
Basement Description: Unfinished
Other Specifics
| 3 | |
| — | |
| Asphalt | |
| Patio | |
| — | |
| 67X120X67X120 | |
| — | |
| Full | |
| Hardwood Floors, Walk-In Closet(s) | |
| Range, Dishwasher, Refrigerator, Washer, Dryer, Disposal, Stainless Steel Appliance(s), Gas Oven | |
| Not in DB | |
| — | |
| — | |
| — | |
| Gas Log, Gas Starter |
Tax History
| Year | Property Taxes |
|---|---|
| 2021 | $11,297 |
Contact Agent
Nearby Similar Homes
Nearby Sold Comparables
Contact Agent
Listing Provided By
Baird & Warner Fox Valley - Geneva









