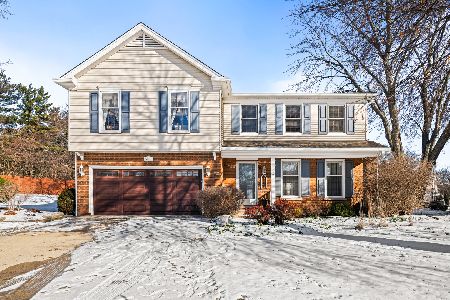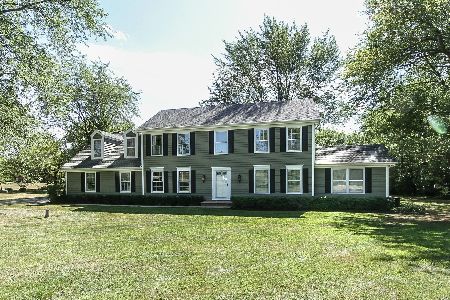704 Skye Lane, Inverness, Illinois 60010
$522,000
|
Sold
|
|
| Status: | Closed |
| Sqft: | 3,168 |
| Cost/Sqft: | $170 |
| Beds: | 4 |
| Baths: | 3 |
| Year Built: | 1978 |
| Property Taxes: | $13,044 |
| Days On Market: | 2991 |
| Lot Size: | 0,99 |
Description
Classic 4 bed, 2 1/2 bath home on a quiet street in the peaceful Cheviot Hills Subdivision. Sleek hardwood floors throughout, tons of storage in and great flow. Cozy up to the warm, stone fireplace in the spacious living and family rooms. Beautiful hickory kitchen with large eating area, big center island, granite countertops, new Samsung dishwasher & stainless-steel appliances. Oversized mud/laundry room conveniently located on the 1st fl. 2nd level boasts 4 large bedrooms. Master bed has big walk-in closet and extra closet space in master bath. Let the kids play in the huge finished basement and still have space for all your workout equipment or home office. Gigantic mechanical utility room is great for storage or at home work shop. Improvements include new A/C and furnace (2017), driveway (2015), sump pump (2015), water softener (2012) and roof (2011). Highly ranked Wm Fremd High School. Nearly an acre & 3,168 sq ft - BIG BANG FOR YOUR BUCK!
Property Specifics
| Single Family | |
| — | |
| — | |
| 1978 | |
| Full | |
| — | |
| No | |
| 0.99 |
| Cook | |
| Cheviot Hills | |
| 0 / Not Applicable | |
| None | |
| Private Well | |
| Septic-Private | |
| 09803218 | |
| 02181010300000 |
Nearby Schools
| NAME: | DISTRICT: | DISTANCE: | |
|---|---|---|---|
|
Grade School
Marion Jordan Elementary School |
15 | — | |
|
Middle School
Walter R Sundling Junior High Sc |
15 | Not in DB | |
|
High School
Wm Fremd High School |
211 | Not in DB | |
Property History
| DATE: | EVENT: | PRICE: | SOURCE: |
|---|---|---|---|
| 30 May, 2018 | Sold | $522,000 | MRED MLS |
| 13 Apr, 2018 | Under contract | $539,000 | MRED MLS |
| — | Last price change | $550,000 | MRED MLS |
| 17 Nov, 2017 | Listed for sale | $550,000 | MRED MLS |
Room Specifics
Total Bedrooms: 4
Bedrooms Above Ground: 4
Bedrooms Below Ground: 0
Dimensions: —
Floor Type: Hardwood
Dimensions: —
Floor Type: Hardwood
Dimensions: —
Floor Type: Hardwood
Full Bathrooms: 3
Bathroom Amenities: —
Bathroom in Basement: 0
Rooms: Eating Area,Storage,Walk In Closet,Exercise Room,Recreation Room,Play Room,Utility Room-Lower Level
Basement Description: Finished
Other Specifics
| 2.5 | |
| Concrete Perimeter | |
| Asphalt | |
| Patio, Porch | |
| — | |
| 148X244X203X246X32 | |
| — | |
| Full | |
| Hardwood Floors, First Floor Laundry | |
| Range, Microwave, Dishwasher, Refrigerator, Washer, Dryer | |
| Not in DB | |
| Street Paved | |
| — | |
| — | |
| Double Sided, Gas Log, Gas Starter |
Tax History
| Year | Property Taxes |
|---|---|
| 2018 | $13,044 |
Contact Agent
Nearby Similar Homes
Nearby Sold Comparables
Contact Agent
Listing Provided By
@properties











