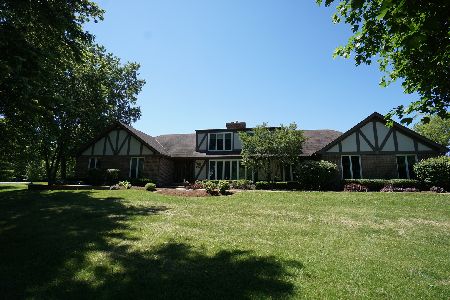705 Skye Lane, Inverness, Illinois 60010
$685,000
|
Sold
|
|
| Status: | Closed |
| Sqft: | 2,884 |
| Cost/Sqft: | $251 |
| Beds: | 4 |
| Baths: | 4 |
| Year Built: | 1977 |
| Property Taxes: | $0 |
| Days On Market: | 221 |
| Lot Size: | 0,97 |
Description
Welcome to 705 Skye Lane, a beautifully updated Dutch Colonial nestled in the prestigious Cheviot Hills subdivision of Inverness. Situated on nearly an acre of professionally landscaped grounds, this 4-bedroom, 4-bathroom home offers over 4,300 square feet of living space, including a fully finished basement designed for both relaxation and entertainment. Upon entering, you're greeted by a tiled foyer leading to expansive living areas adorned with crown molding, coffered ceilings, and gleaming hardwood floors. The spacious family room features a floor-to-ceiling brick fireplace, built-in shelving, and a wet bar, seamlessly connecting to a brick paver patio-perfect for indoor-outdoor living. The modern farmhouse kitchen boasts white cabinetry with glass-front accents, Corian countertops, stainless steel appliances, and a cozy breakfast area with sliding doors that open to the backyard. Upstairs, the owner's suite is a tranquil retreat with tray ceilings, recessed lighting, double closets, and a spa-like en-suite bathroom complete with a whirlpool tub, separate shower, and granite-topped vanity. Three additional generously sized bedrooms with ample closet space complete the upper level. The fully finished basement offers a large recreation room with a wet bar, a media room, and a spacious storage area, providing ample space for entertainment and organization.
Property Specifics
| Single Family | |
| — | |
| — | |
| 1977 | |
| — | |
| — | |
| No | |
| 0.97 |
| Cook | |
| — | |
| — / Not Applicable | |
| — | |
| — | |
| — | |
| 12359747 | |
| 02181010280000 |
Nearby Schools
| NAME: | DISTRICT: | DISTANCE: | |
|---|---|---|---|
|
Grade School
Marion Jordan Elementary School |
15 | — | |
|
Middle School
Walter R Sundling Middle School |
15 | Not in DB | |
|
High School
Wm Fremd High School |
211 | Not in DB | |
Property History
| DATE: | EVENT: | PRICE: | SOURCE: |
|---|---|---|---|
| 26 Jul, 2019 | Sold | $458,500 | MRED MLS |
| 19 Jun, 2019 | Under contract | $459,900 | MRED MLS |
| — | Last price change | $470,000 | MRED MLS |
| 16 May, 2019 | Listed for sale | $475,000 | MRED MLS |
| 7 Jul, 2025 | Sold | $685,000 | MRED MLS |
| 23 May, 2025 | Under contract | $725,000 | MRED MLS |
| 8 May, 2025 | Listed for sale | $725,000 | MRED MLS |
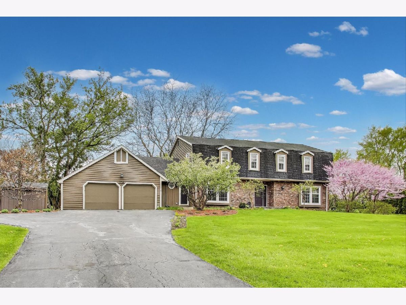
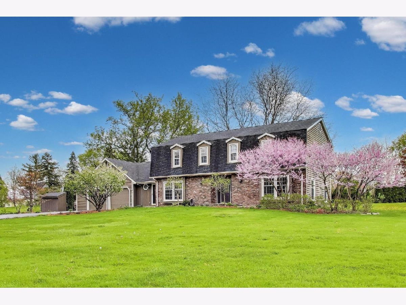
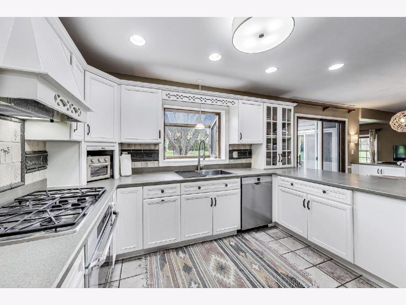
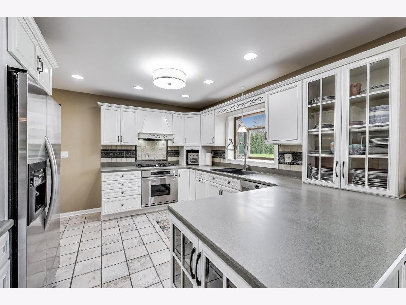
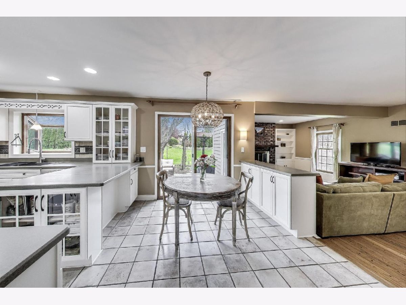
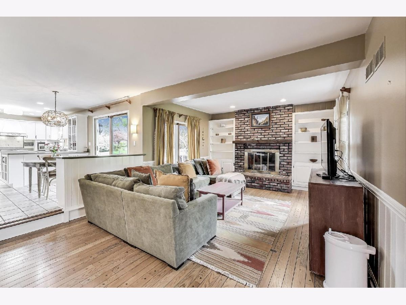
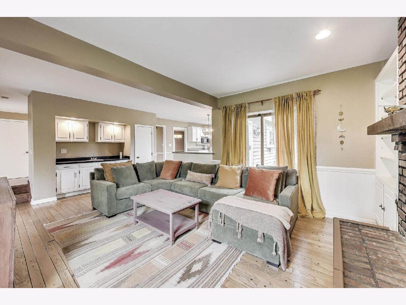
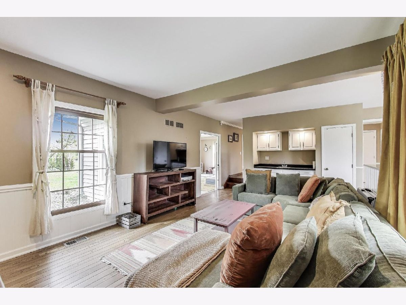
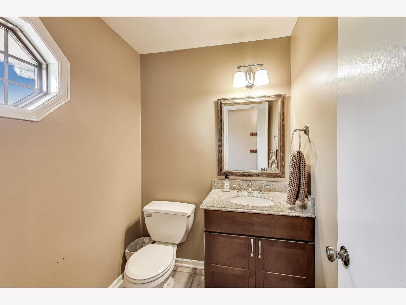
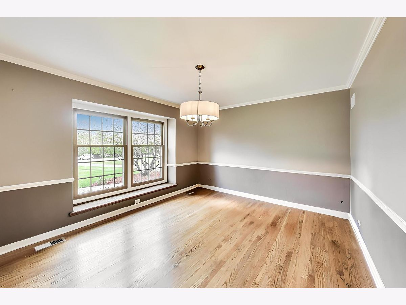
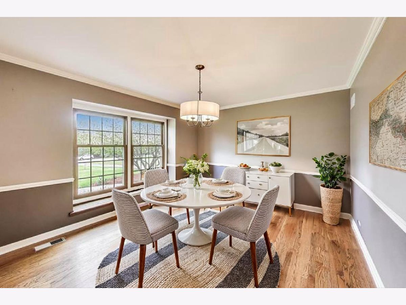
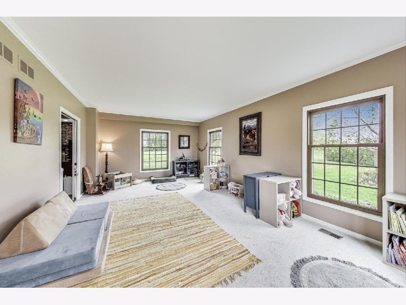
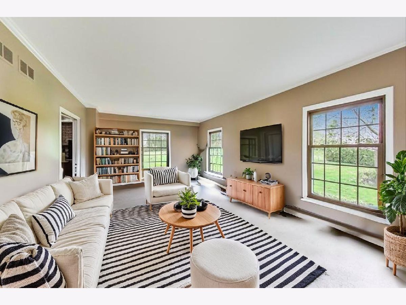
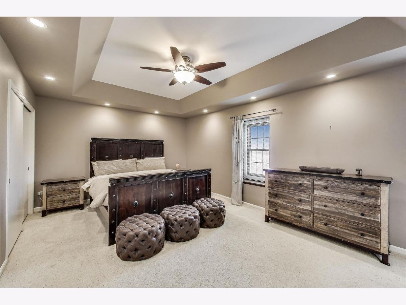
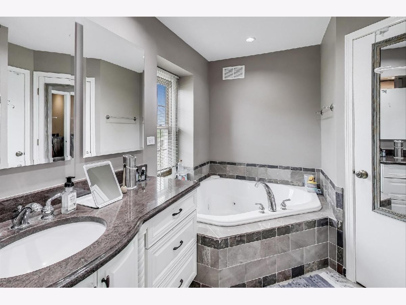
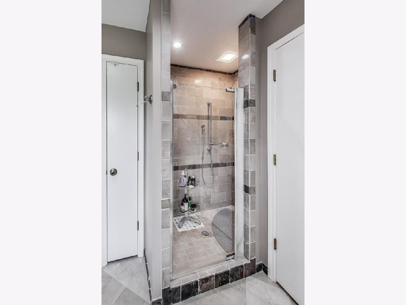
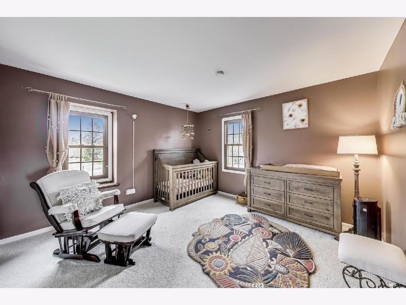
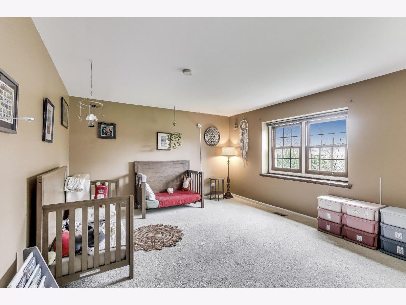
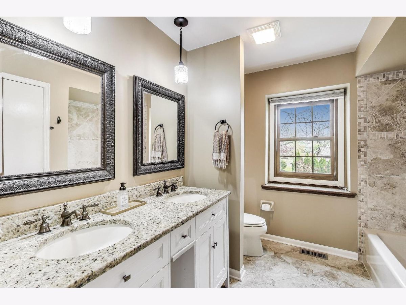
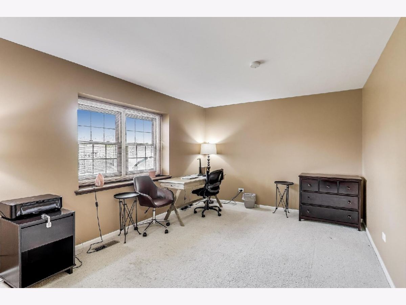
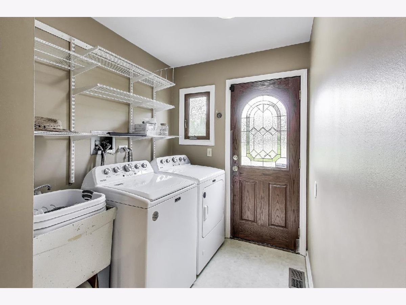
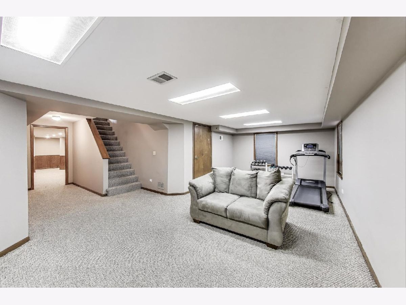
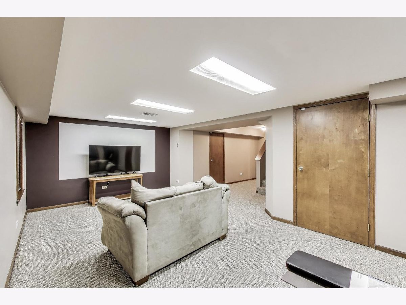
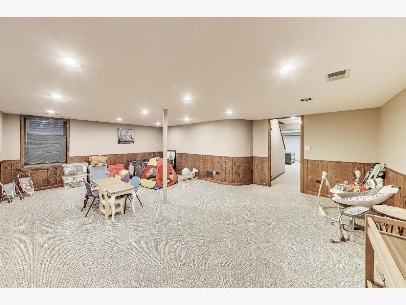
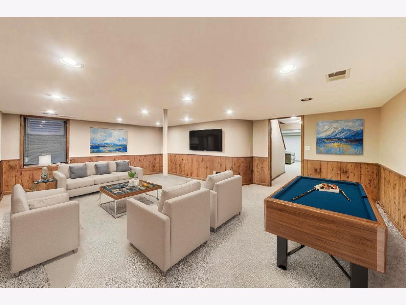
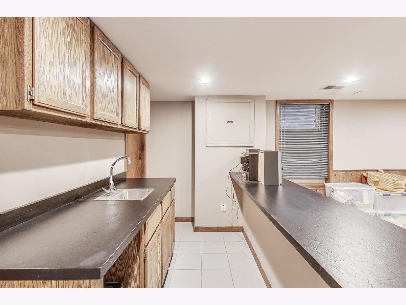
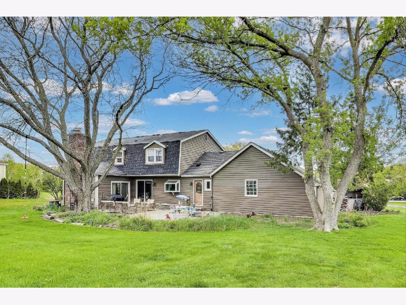
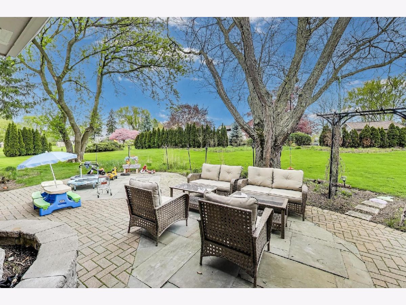
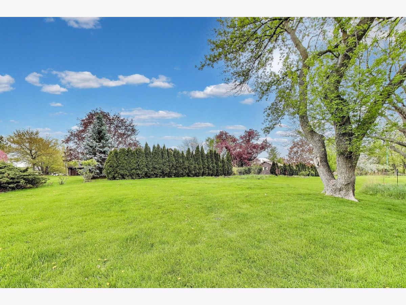
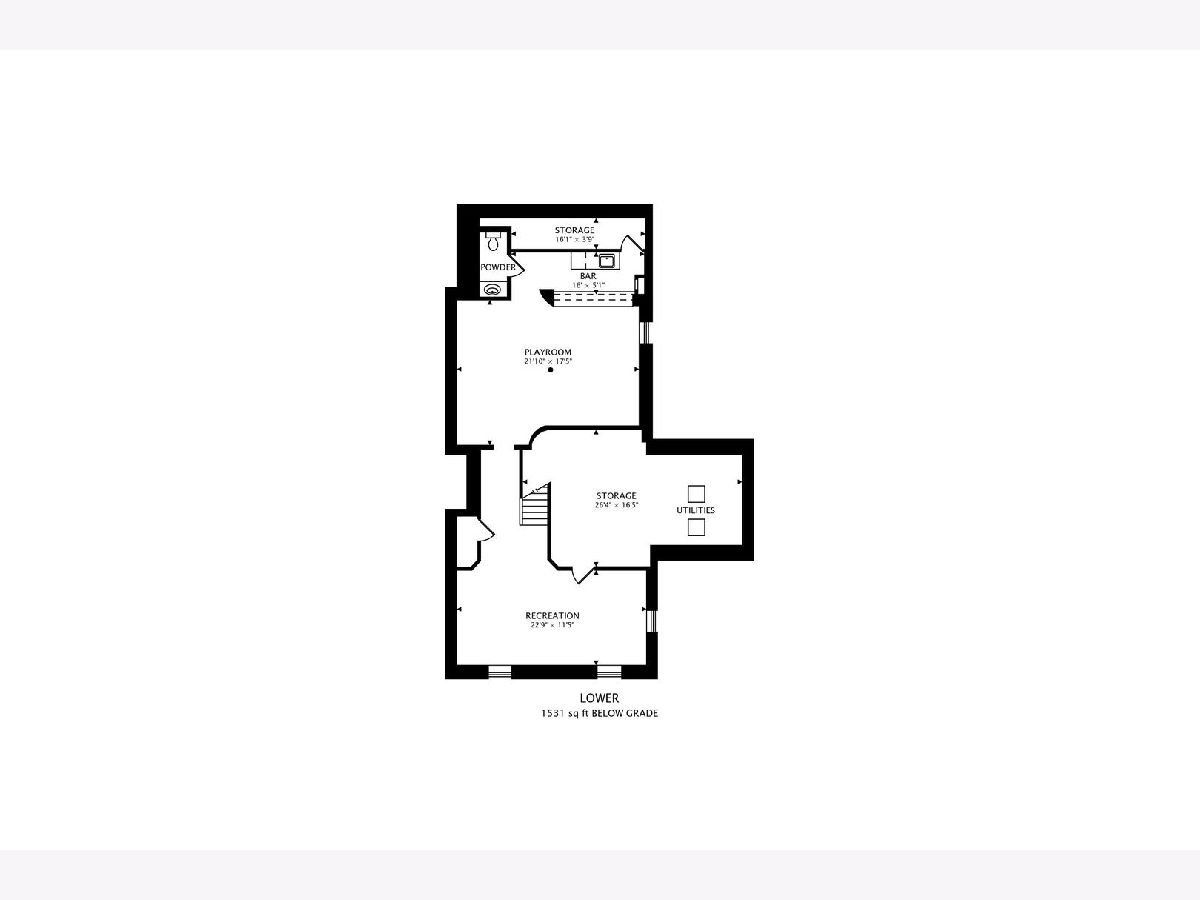
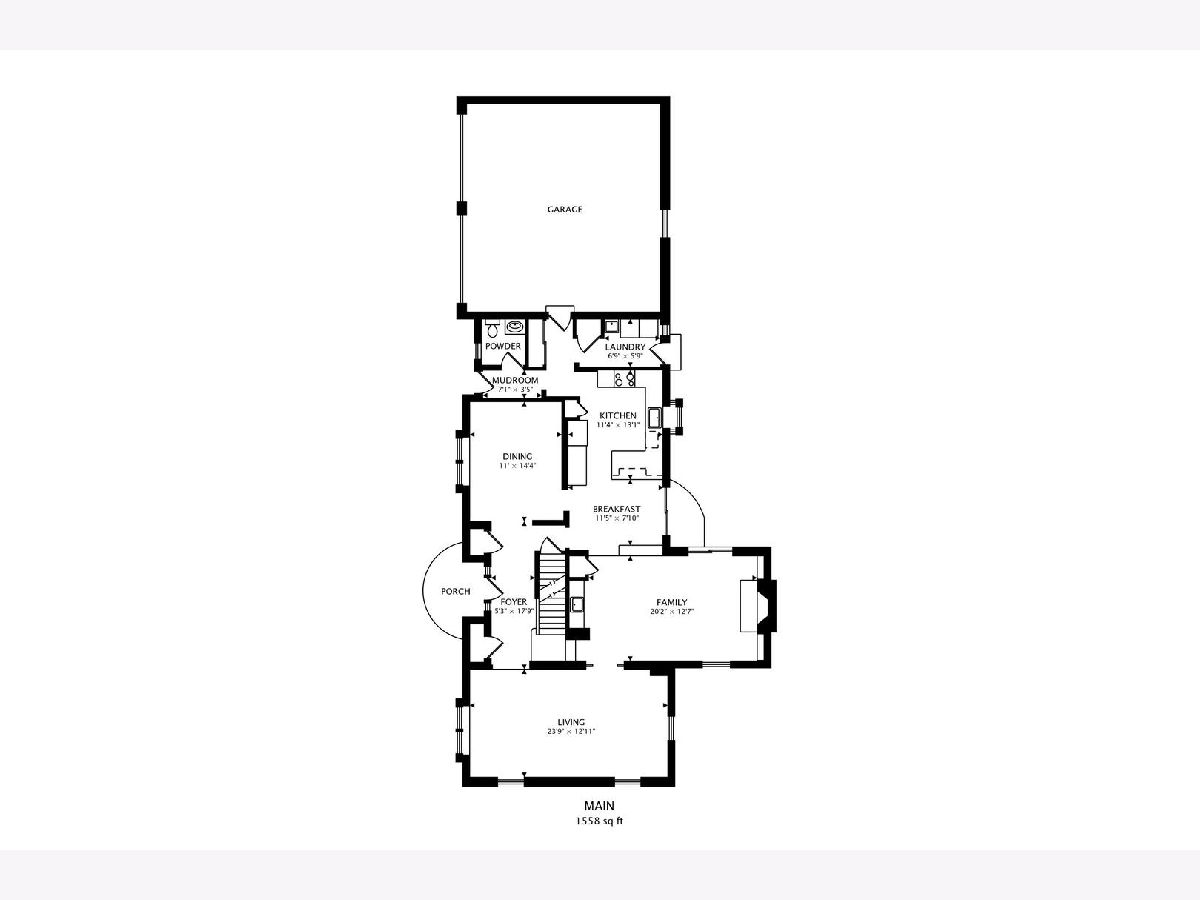
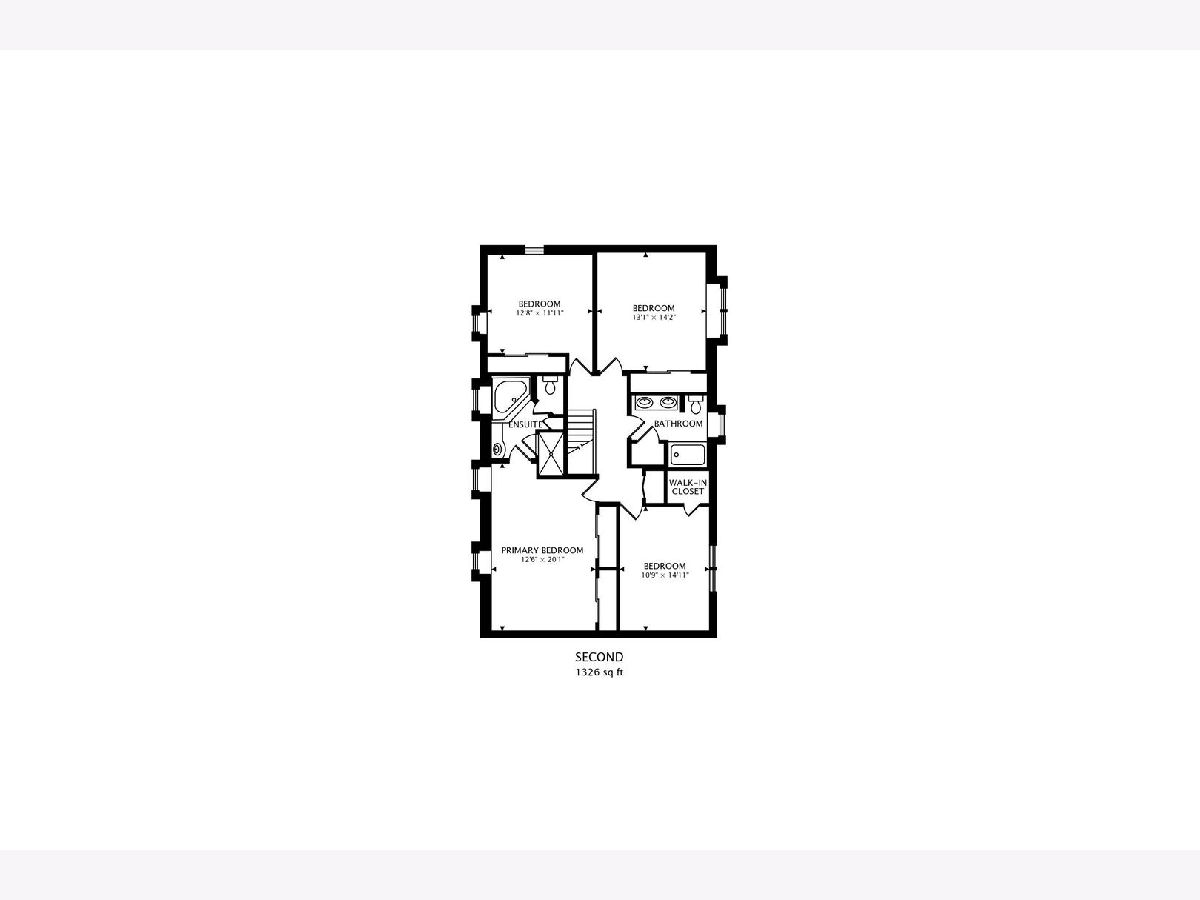
Room Specifics
Total Bedrooms: 4
Bedrooms Above Ground: 4
Bedrooms Below Ground: 0
Dimensions: —
Floor Type: —
Dimensions: —
Floor Type: —
Dimensions: —
Floor Type: —
Full Bathrooms: 4
Bathroom Amenities: Separate Shower,Double Sink
Bathroom in Basement: 1
Rooms: —
Basement Description: —
Other Specifics
| 2.5 | |
| — | |
| — | |
| — | |
| — | |
| 154 X 228 X 221 X 239 | |
| — | |
| — | |
| — | |
| — | |
| Not in DB | |
| — | |
| — | |
| — | |
| — |
Tax History
| Year | Property Taxes |
|---|---|
| 2019 | $14,006 |
Contact Agent
Nearby Similar Homes
Nearby Sold Comparables
Contact Agent
Listing Provided By
Jameson Sotheby's International Realty





