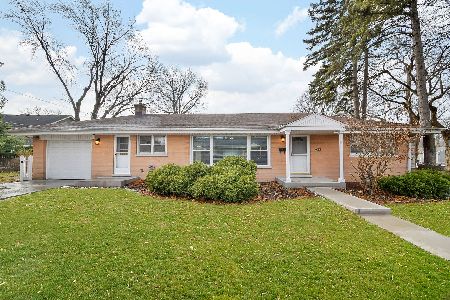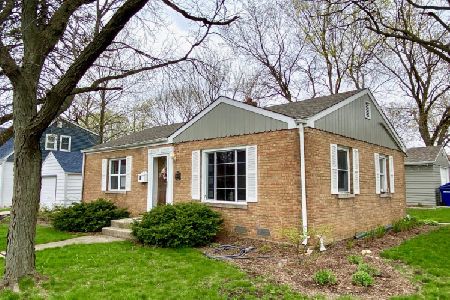704 Stoddard Avenue, Wheaton, Illinois 60187
$225,000
|
Sold
|
|
| Status: | Closed |
| Sqft: | 0 |
| Cost/Sqft: | — |
| Beds: | 3 |
| Baths: | 2 |
| Year Built: | 1951 |
| Property Taxes: | $5,904 |
| Days On Market: | 5793 |
| Lot Size: | 0,00 |
Description
Walk to Train and Wheaton College! Adorable & affordable Cape Cod in the heart of Wheaton featuring large living room with HWF's, fully applianced, updated kitchen with Maple cabinetry & granite countertops, two 1st floor bedrooms with HWF's, updated bath, Sun room for eating or entertaining, Master suite with half bath, loft, finished basement & attached 2 car garage. Nothing to do but move in!
Property Specifics
| Single Family | |
| — | |
| Cape Cod | |
| 1951 | |
| Full | |
| CAPE COD | |
| No | |
| — |
| Du Page | |
| — | |
| 0 / Not Applicable | |
| None | |
| Lake Michigan | |
| Public Sewer | |
| 07466802 | |
| 0515106026 |
Nearby Schools
| NAME: | DISTRICT: | DISTANCE: | |
|---|---|---|---|
|
Grade School
Longfellow Elementary School |
200 | — | |
|
Middle School
Franklin Middle School |
200 | Not in DB | |
|
High School
Wheaton North High School |
200 | Not in DB | |
Property History
| DATE: | EVENT: | PRICE: | SOURCE: |
|---|---|---|---|
| 29 Jun, 2010 | Sold | $225,000 | MRED MLS |
| 18 May, 2010 | Under contract | $239,900 | MRED MLS |
| — | Last price change | $240,000 | MRED MLS |
| 11 Mar, 2010 | Listed for sale | $270,000 | MRED MLS |
Room Specifics
Total Bedrooms: 3
Bedrooms Above Ground: 3
Bedrooms Below Ground: 0
Dimensions: —
Floor Type: Hardwood
Dimensions: —
Floor Type: Hardwood
Full Bathrooms: 2
Bathroom Amenities: —
Bathroom in Basement: 0
Rooms: Loft,Recreation Room,Sun Room
Basement Description: Finished
Other Specifics
| 2 | |
| — | |
| Concrete | |
| — | |
| Corner Lot | |
| 45X106 | |
| — | |
| Half | |
| First Floor Bedroom | |
| Range, Portable Dishwasher | |
| Not in DB | |
| Sidewalks, Street Lights, Street Paved | |
| — | |
| — | |
| — |
Tax History
| Year | Property Taxes |
|---|---|
| 2010 | $5,904 |
Contact Agent
Nearby Similar Homes
Contact Agent
Listing Provided By
RE/MAX Suburban









