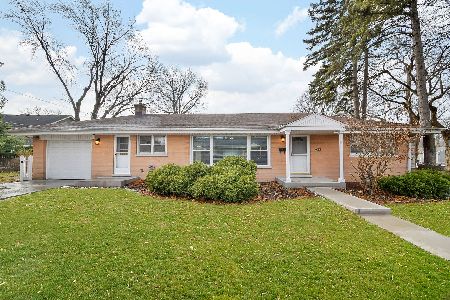705 Stoddard Avenue, Wheaton, Illinois 60187
$265,000
|
Sold
|
|
| Status: | Closed |
| Sqft: | 1,656 |
| Cost/Sqft: | $163 |
| Beds: | 4 |
| Baths: | 2 |
| Year Built: | 1908 |
| Property Taxes: | $6,891 |
| Days On Market: | 3762 |
| Lot Size: | 0,18 |
Description
Historical charming home built at the turn of the century with original woodwork, hardwood floors under the carpet, the current owner has lived in the home since over 75+ years, lovingly maintained and cherished, a very solid well built home with tremendous potential, just needs your decorating touches, ideal location just a few blocks to train, college, schools, parks, shopping, prairie path and more! Furnace and air conditioning new in the last decade, roof just 5 years old, new sewer line to street (12K replacement), good bones! Lovely front porch with ornate pillars, perfect for summer evenings, nice sized corner lot, 4 bedrooms, perfect for expansion, walk up attic that could easily convert to additional living space, possibly a 3rd floor Master Suite, basement is also finished for a Rec Room and has additional storage, house is being sold in As-Is condition, it is a solid house but the home and personal property are to be conveyed in As-Is condition. Hurry, this won't last!
Property Specifics
| Single Family | |
| — | |
| American 4-Sq. | |
| 1908 | |
| Full | |
| — | |
| No | |
| 0.18 |
| Du Page | |
| — | |
| 0 / Not Applicable | |
| None | |
| Lake Michigan | |
| Public Sewer | |
| 09054789 | |
| 0515107011 |
Nearby Schools
| NAME: | DISTRICT: | DISTANCE: | |
|---|---|---|---|
|
Grade School
Longfellow Elementary School |
200 | — | |
|
Middle School
Franklin Middle School |
200 | Not in DB | |
|
High School
Wheaton North High School |
200 | Not in DB | |
Property History
| DATE: | EVENT: | PRICE: | SOURCE: |
|---|---|---|---|
| 23 Dec, 2015 | Sold | $265,000 | MRED MLS |
| 8 Nov, 2015 | Under contract | $269,900 | MRED MLS |
| — | Last price change | $299,900 | MRED MLS |
| 2 Oct, 2015 | Listed for sale | $299,900 | MRED MLS |
Room Specifics
Total Bedrooms: 4
Bedrooms Above Ground: 4
Bedrooms Below Ground: 0
Dimensions: —
Floor Type: Carpet
Dimensions: —
Floor Type: Carpet
Dimensions: —
Floor Type: Carpet
Full Bathrooms: 2
Bathroom Amenities: —
Bathroom in Basement: 0
Rooms: Recreation Room
Basement Description: Partially Finished
Other Specifics
| 2 | |
| Block | |
| Asphalt | |
| Deck, Storms/Screens | |
| Corner Lot | |
| 76X103X76X103 | |
| Full,Interior Stair,Unfinished | |
| None | |
| Hardwood Floors | |
| Range, Dishwasher, Refrigerator, Freezer, Washer, Dryer | |
| Not in DB | |
| — | |
| — | |
| — | |
| — |
Tax History
| Year | Property Taxes |
|---|---|
| 2015 | $6,891 |
Contact Agent
Nearby Similar Homes
Nearby Sold Comparables
Contact Agent
Listing Provided By
RE/MAX Suburban








