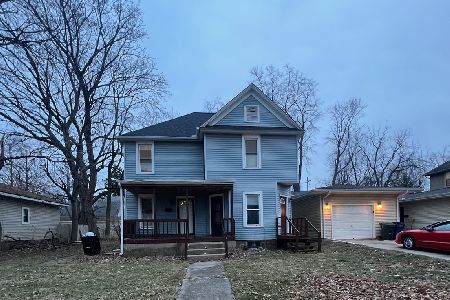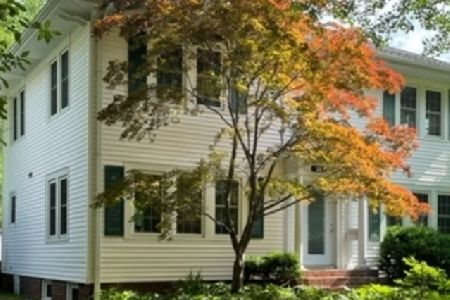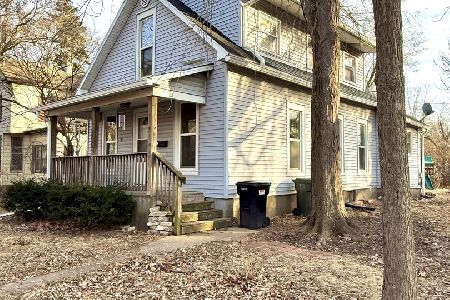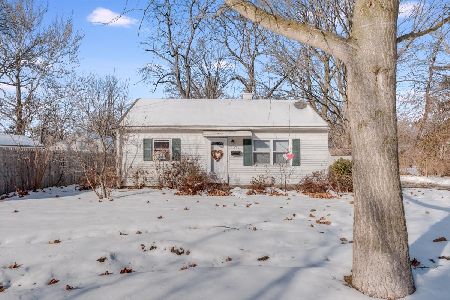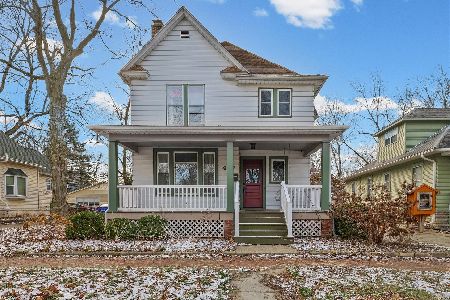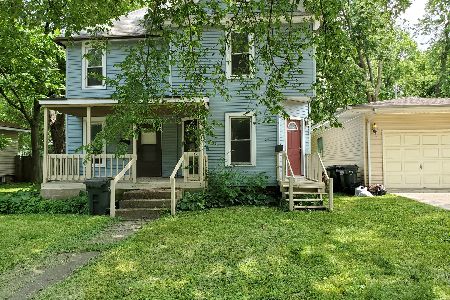704 Vine Street, Urbana, Illinois 61801
$147,500
|
Sold
|
|
| Status: | Closed |
| Sqft: | 1,830 |
| Cost/Sqft: | $82 |
| Beds: | 4 |
| Baths: | 2 |
| Year Built: | — |
| Property Taxes: | $5,060 |
| Days On Market: | 1054 |
| Lot Size: | 0,18 |
Description
Located near downtown, Lincoln Square, farmers market and not far from the University of Illinois campus. This property was formally a two unit property and still has separate entrances so could be easily converted back. This could be a five bedroom house by using the first floor family room as the fifth bedroom, as is the current use. Ample parking in the rear. Entrance to the unfinished/storage basement is from the rear exterior.
Property Specifics
| Single Family | |
| — | |
| — | |
| — | |
| — | |
| — | |
| No | |
| 0.18 |
| Champaign | |
| — | |
| — / Not Applicable | |
| — | |
| — | |
| — | |
| 11758018 | |
| 922117284002 |
Nearby Schools
| NAME: | DISTRICT: | DISTANCE: | |
|---|---|---|---|
|
Grade School
Leal Elementary School |
116 | — | |
|
Middle School
Urbana Middle School |
116 | Not in DB | |
|
High School
Urbana High School |
116 | Not in DB | |
Property History
| DATE: | EVENT: | PRICE: | SOURCE: |
|---|---|---|---|
| 16 Jul, 2021 | Sold | $105,000 | MRED MLS |
| 28 May, 2021 | Under contract | $109,000 | MRED MLS |
| — | Last price change | $115,000 | MRED MLS |
| 13 Jul, 2020 | Listed for sale | $115,000 | MRED MLS |
| 29 Aug, 2023 | Sold | $147,500 | MRED MLS |
| 19 Apr, 2023 | Under contract | $150,000 | MRED MLS |
| 13 Apr, 2023 | Listed for sale | $150,000 | MRED MLS |
| 12 Feb, 2026 | Listed for sale | $206,900 | MRED MLS |
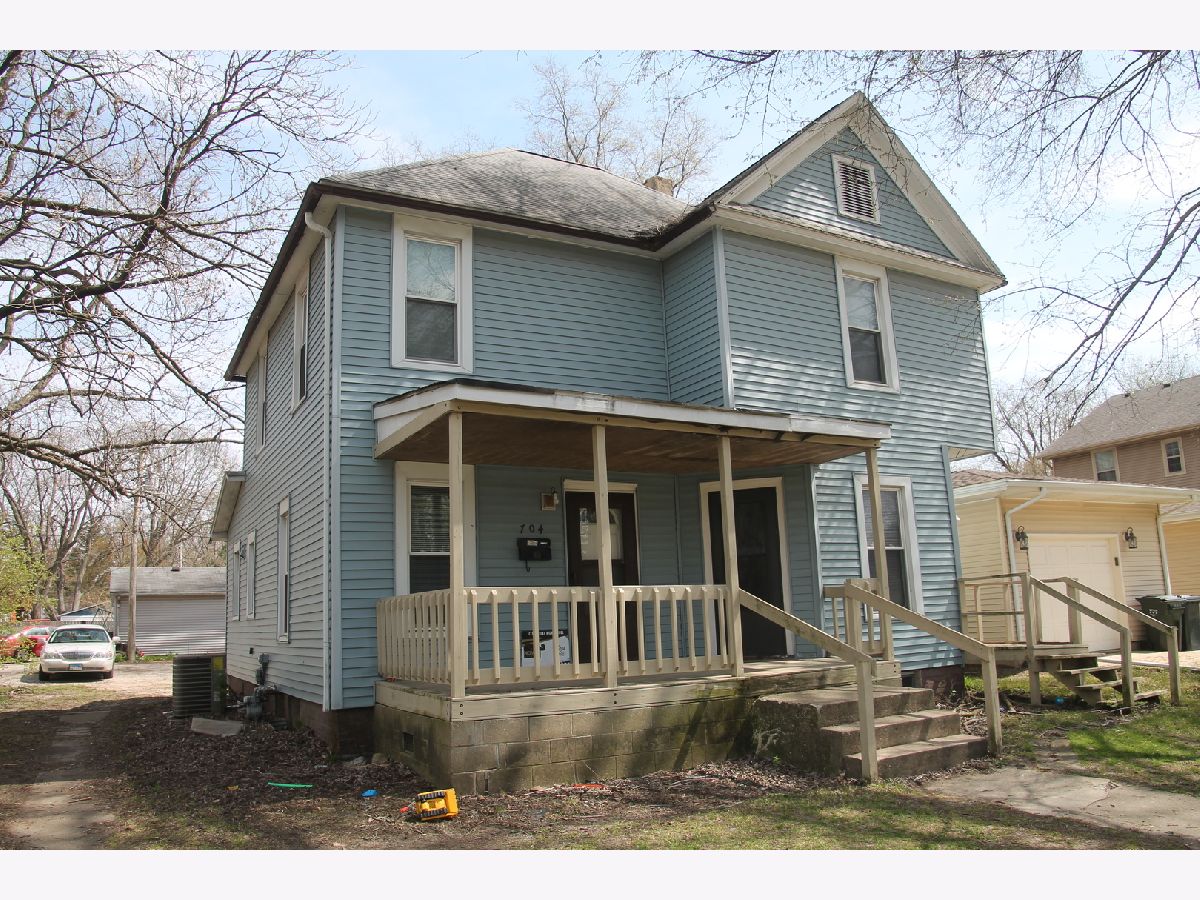
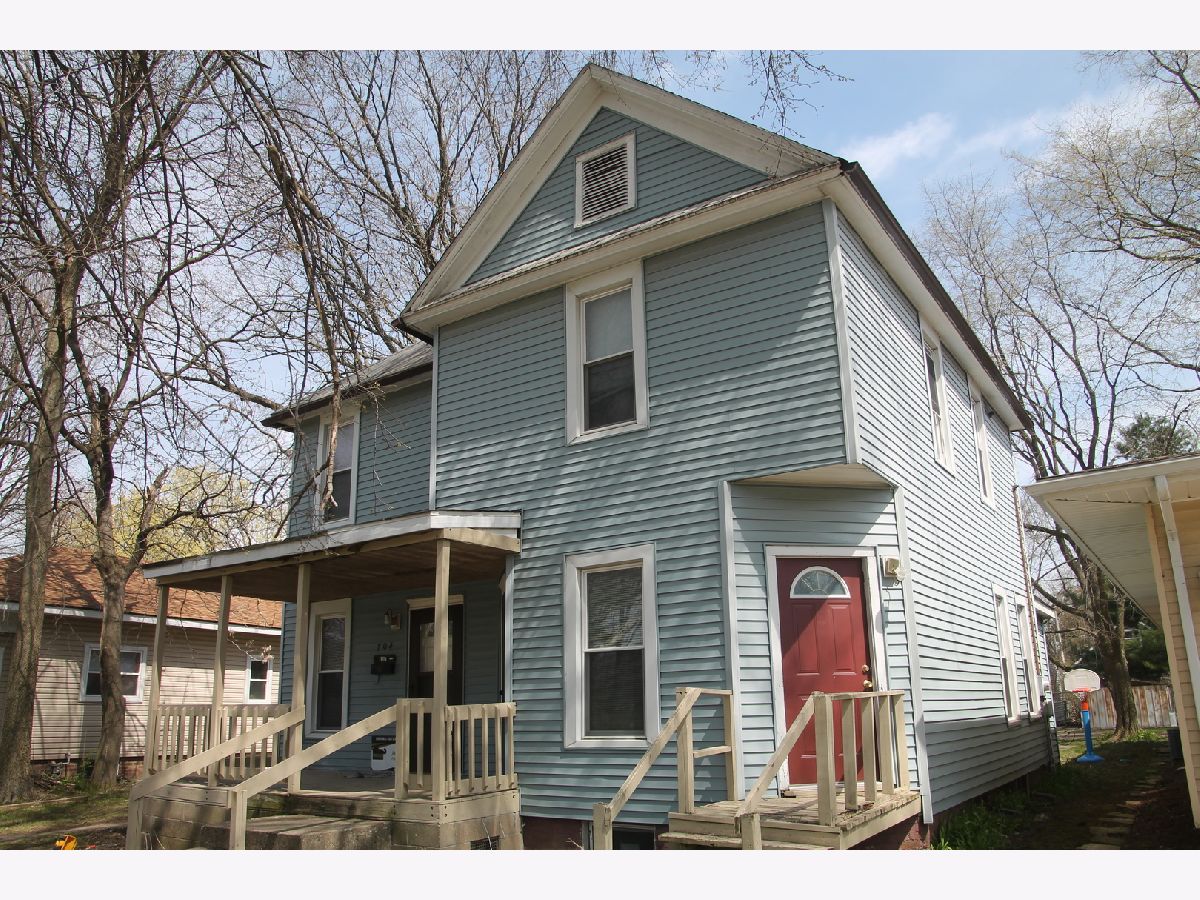
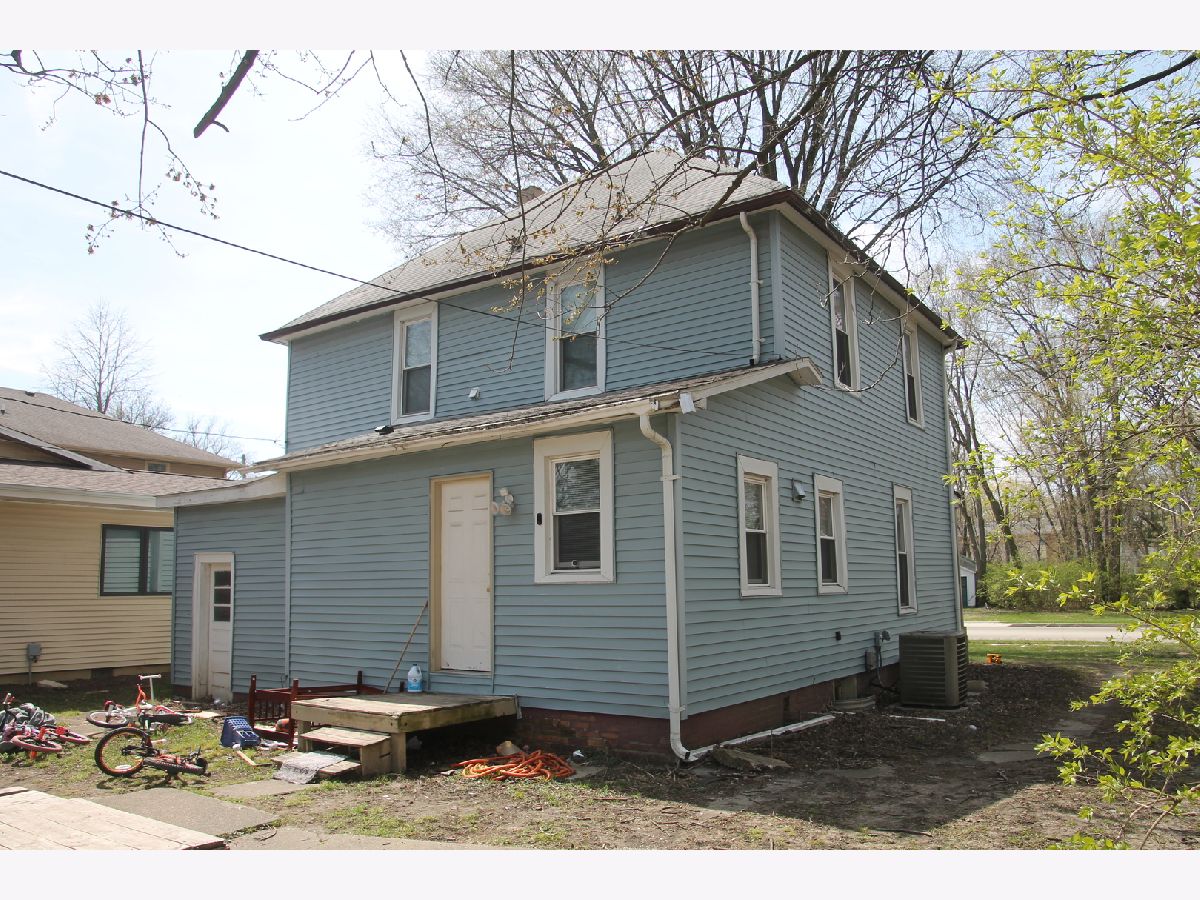
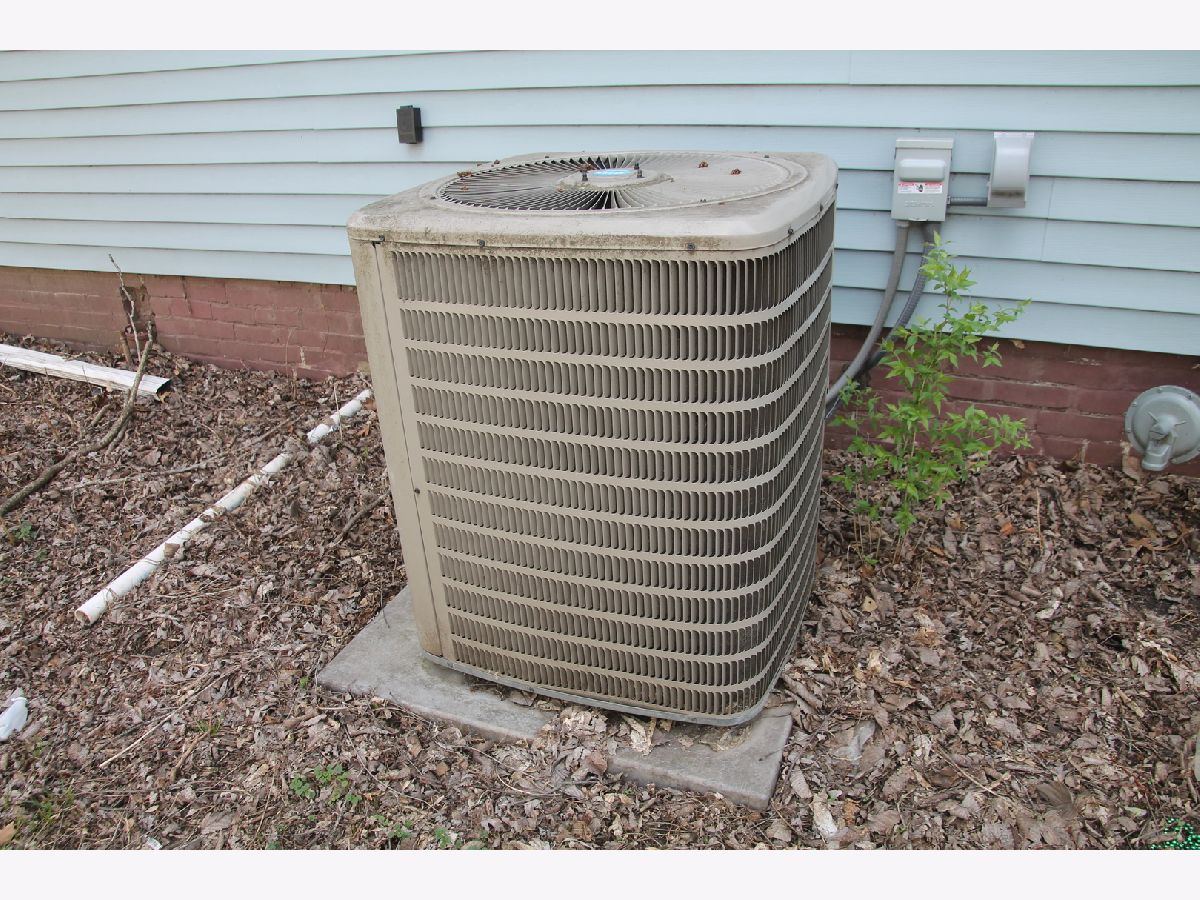
Room Specifics
Total Bedrooms: 4
Bedrooms Above Ground: 4
Bedrooms Below Ground: 0
Dimensions: —
Floor Type: —
Dimensions: —
Floor Type: —
Dimensions: —
Floor Type: —
Full Bathrooms: 2
Bathroom Amenities: —
Bathroom in Basement: 0
Rooms: —
Basement Description: Unfinished
Other Specifics
| — | |
| — | |
| Off Alley | |
| — | |
| — | |
| 56 X 134 | |
| — | |
| — | |
| — | |
| — | |
| Not in DB | |
| — | |
| — | |
| — | |
| — |
Tax History
| Year | Property Taxes |
|---|---|
| 2021 | $4,453 |
| 2023 | $5,060 |
| 2026 | $5,120 |
Contact Agent
Nearby Similar Homes
Nearby Sold Comparables
Contact Agent
Listing Provided By
RE/MAX REALTY ASSOCIATES-CHA

