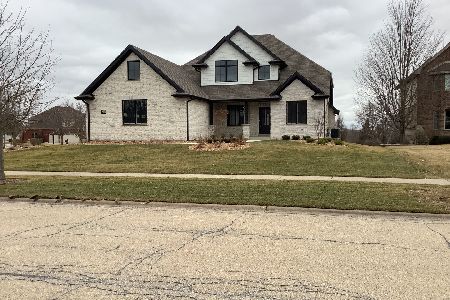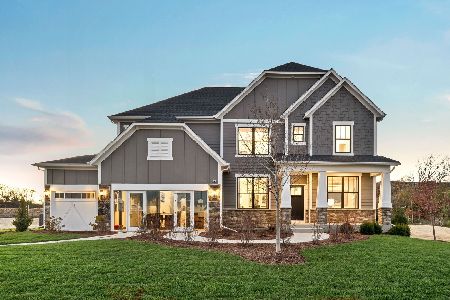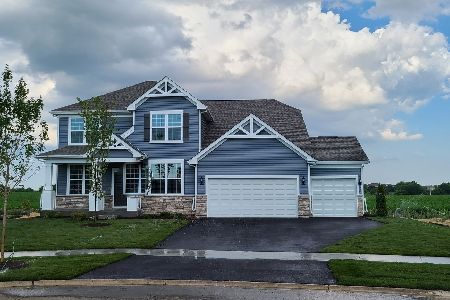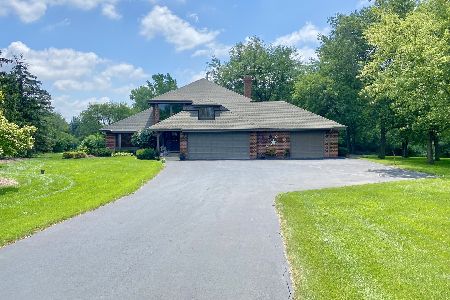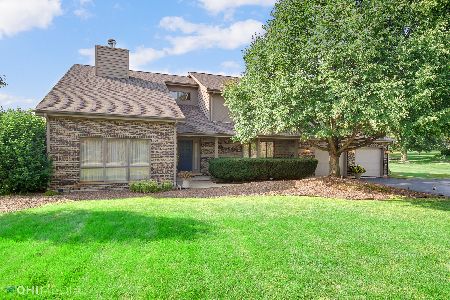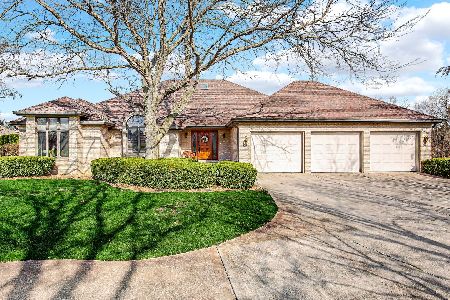704 Walter Drive, New Lenox, Illinois 60451
$632,000
|
Sold
|
|
| Status: | Closed |
| Sqft: | 3,198 |
| Cost/Sqft: | $184 |
| Beds: | 3 |
| Baths: | 3 |
| Year Built: | 1989 |
| Property Taxes: | $14,292 |
| Days On Market: | 339 |
| Lot Size: | 1,06 |
Description
Experience the perfect blend of charm and functionality in this stunning RANCH home in New Lenox. From the welcoming covered front porch to the open concept living spaces, every detail has been carefully crafted. The vaulted and beamed wood ceiling in the family room features a breathtaking floor-to-ceiling brick fireplace, while double doors lead to a cozy sunroom with complimenting wainscoting. The modern kitchen boasts stainless-steel appliances, granite countertops, and an island with seating-perfect for entertaining. Step out to the spacious deck overlooking a huge backyard, ideal for relaxation or gatherings. This home is accessibility-friendly with ramps, widened doors, and a roll-in shower. Additional highlights include solid surface flooring throughout, a finished basement with a wet bar and full bathroom, and a 3-car garage with an extra-wide driveway. Conveniently located near expressways and part of the sought-after Lincolnway-Central High School district, this home is a true gem!
Property Specifics
| Single Family | |
| — | |
| — | |
| 1989 | |
| — | |
| RANCH | |
| No | |
| 1.06 |
| Will | |
| Riivendell | |
| 0 / Not Applicable | |
| — | |
| — | |
| — | |
| 12319182 | |
| 1508132050070000 |
Nearby Schools
| NAME: | DISTRICT: | DISTANCE: | |
|---|---|---|---|
|
Grade School
Spencer Trail Kindergarten Cente |
122 | — | |
|
Middle School
Alex M Martino Junior High Schoo |
122 | Not in DB | |
|
High School
Lincoln-way Central High School |
210 | Not in DB | |
Property History
| DATE: | EVENT: | PRICE: | SOURCE: |
|---|---|---|---|
| 11 Apr, 2025 | Sold | $632,000 | MRED MLS |
| 30 Mar, 2025 | Under contract | $589,000 | MRED MLS |
| 24 Mar, 2025 | Listed for sale | $589,000 | MRED MLS |
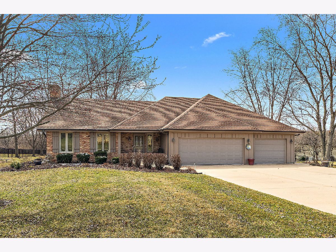
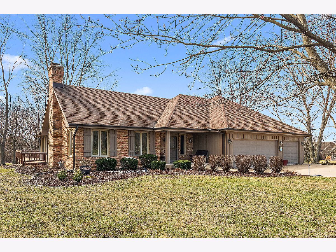
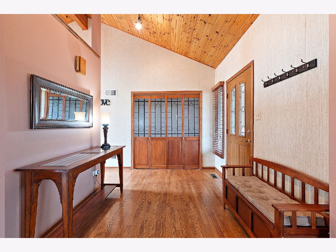
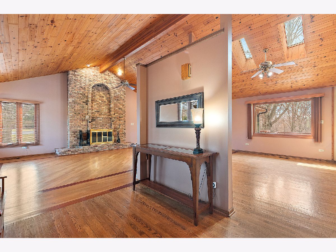
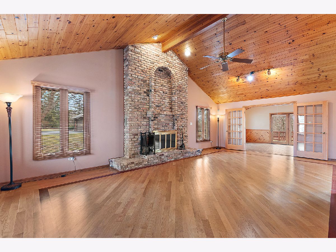
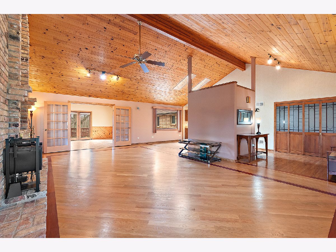
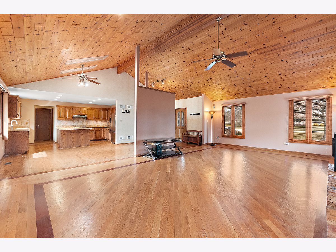
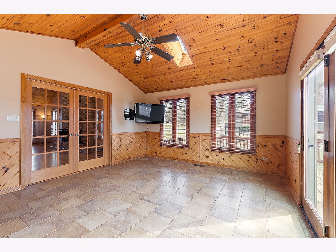
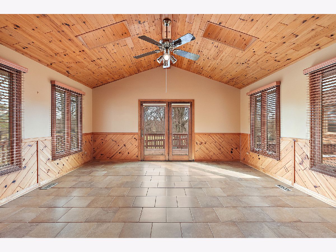
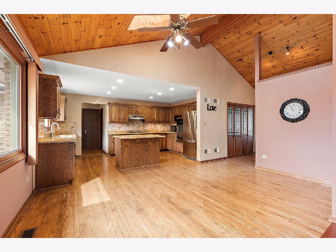
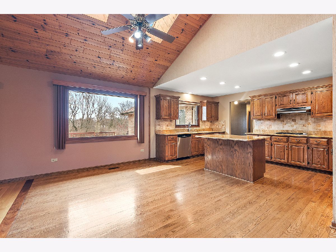
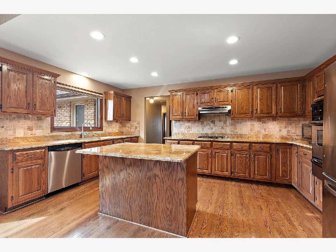
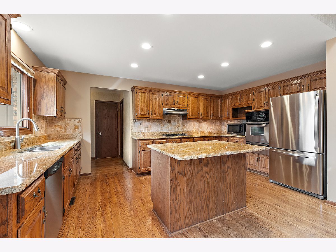
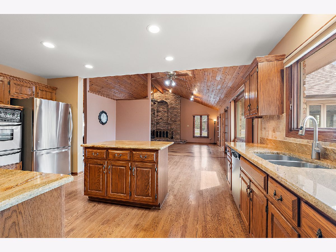
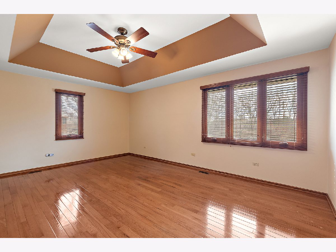
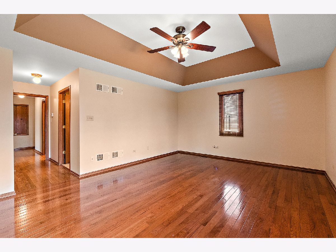
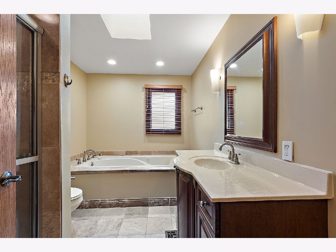
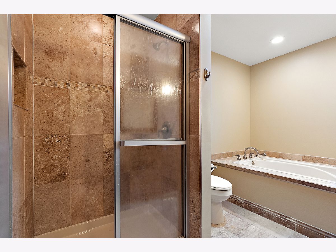
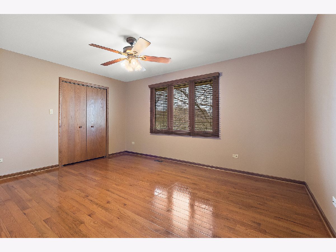
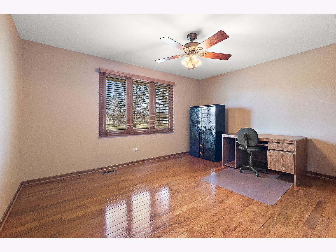
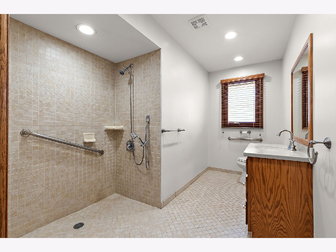
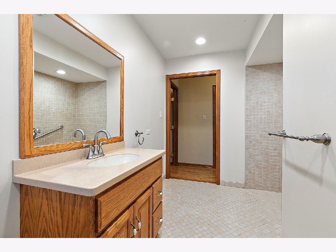
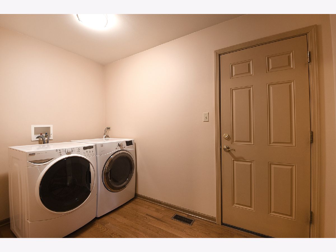
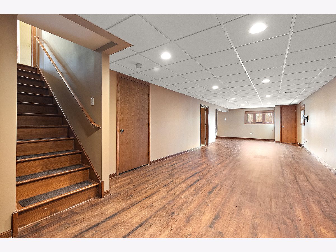
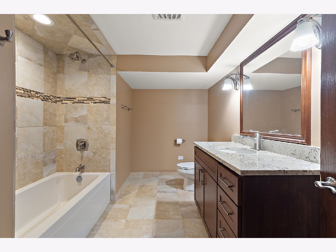
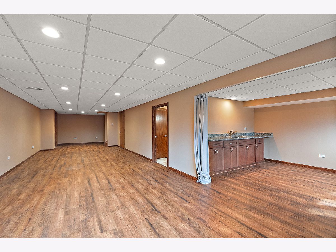
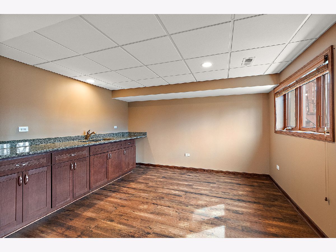
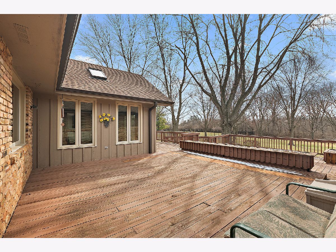
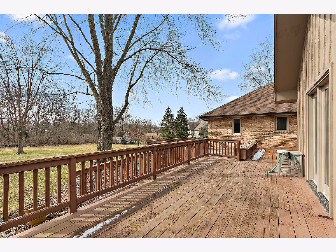
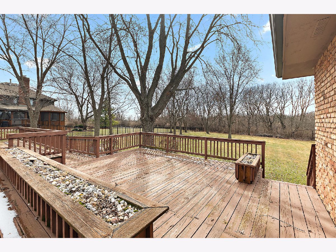
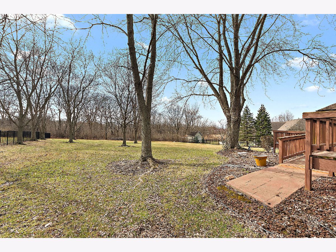
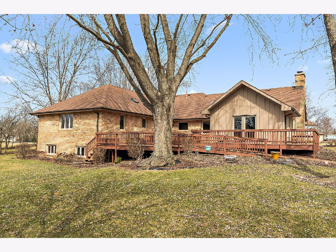
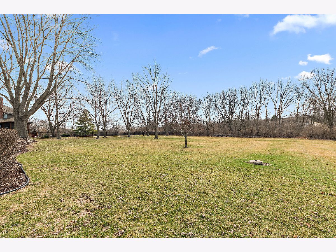
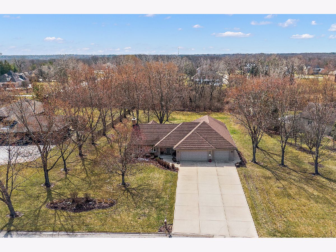
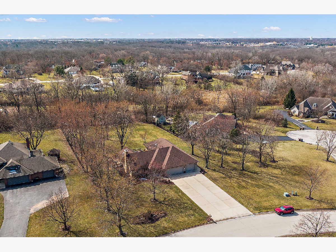
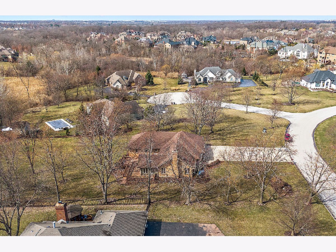
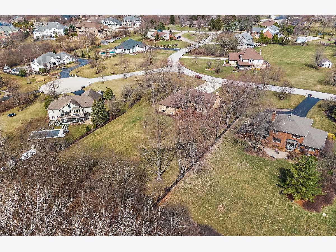
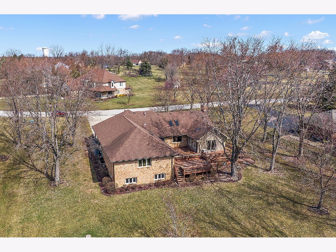
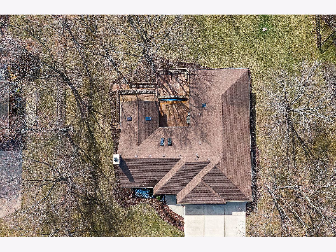
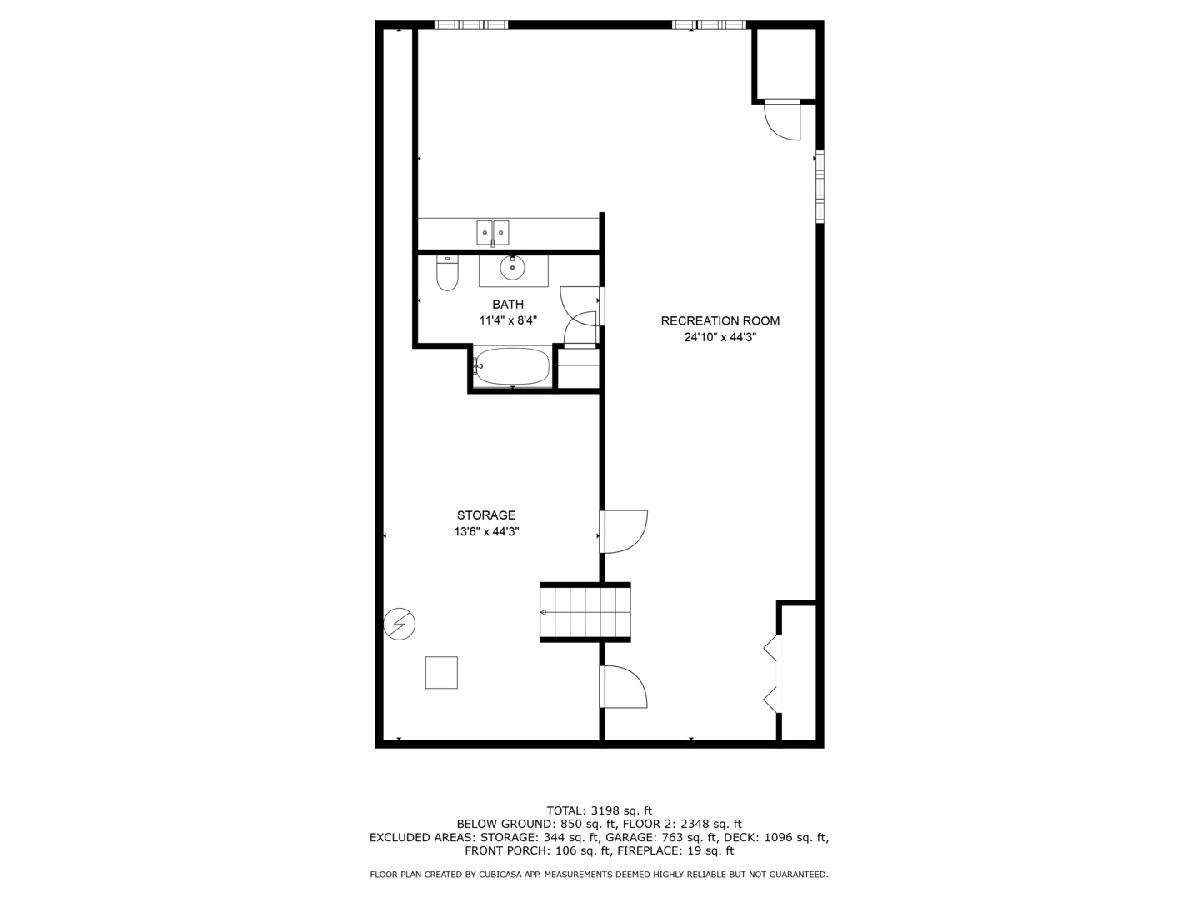
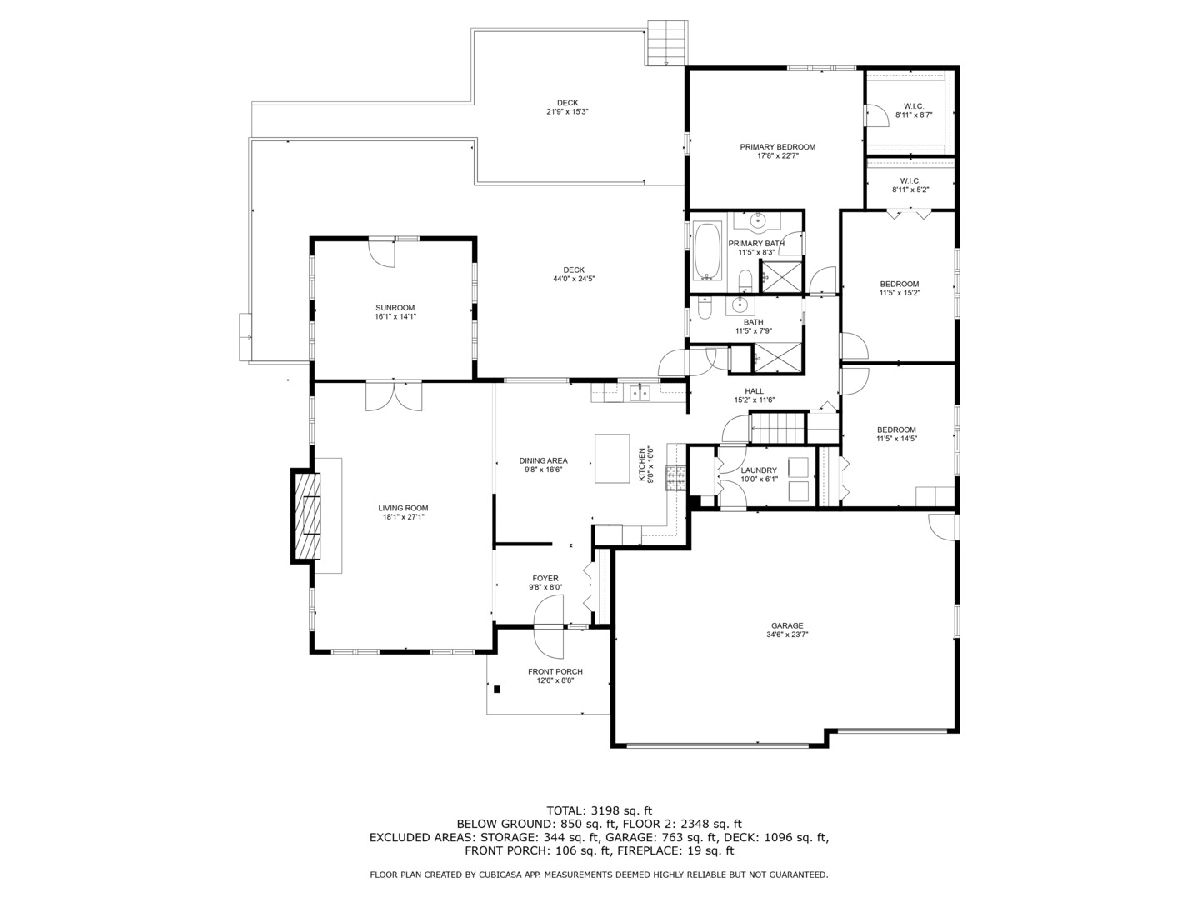
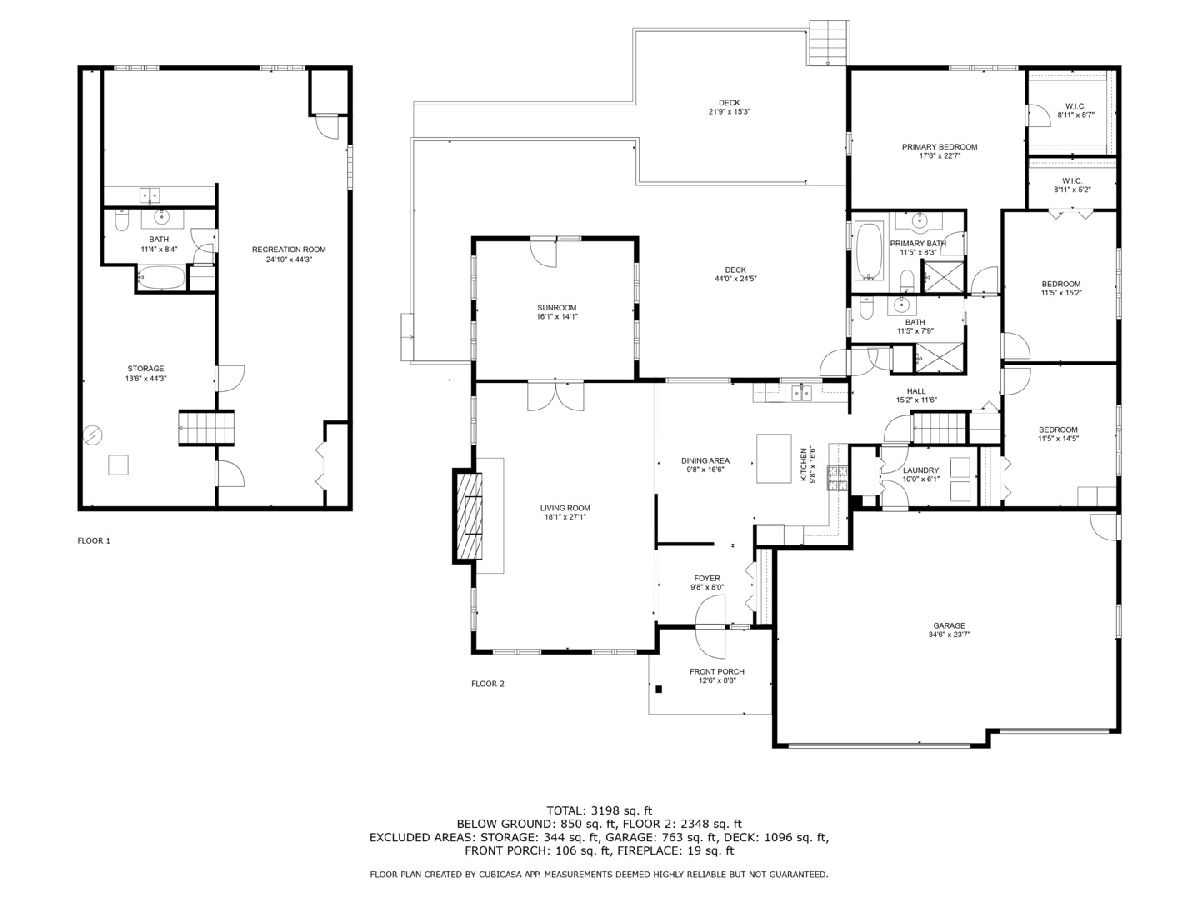
Room Specifics
Total Bedrooms: 3
Bedrooms Above Ground: 3
Bedrooms Below Ground: 0
Dimensions: —
Floor Type: —
Dimensions: —
Floor Type: —
Full Bathrooms: 3
Bathroom Amenities: Whirlpool,Separate Shower,Accessible Shower
Bathroom in Basement: 1
Rooms: —
Basement Description: —
Other Specifics
| 3 | |
| — | |
| — | |
| — | |
| — | |
| 82X60X301X149X315 | |
| — | |
| — | |
| — | |
| — | |
| Not in DB | |
| — | |
| — | |
| — | |
| — |
Tax History
| Year | Property Taxes |
|---|---|
| 2025 | $14,292 |
Contact Agent
Nearby Similar Homes
Nearby Sold Comparables
Contact Agent
Listing Provided By
Century 21 Circle

