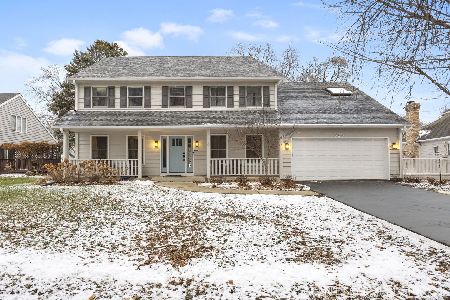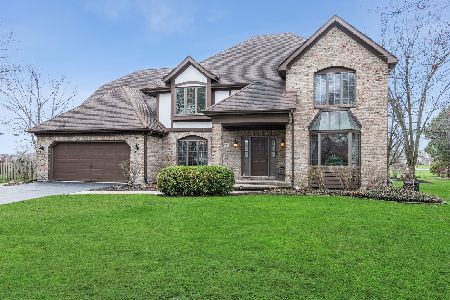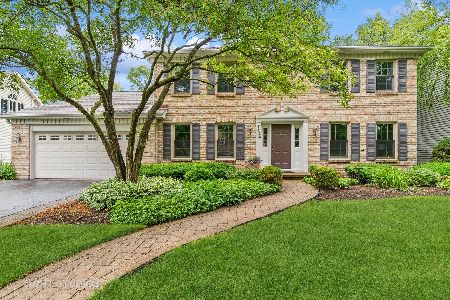704 Whispering Hills Drive, Naperville, Illinois 60540
$525,000
|
Sold
|
|
| Status: | Closed |
| Sqft: | 3,318 |
| Cost/Sqft: | $166 |
| Beds: | 4 |
| Baths: | 4 |
| Year Built: | 1987 |
| Property Taxes: | $11,696 |
| Days On Market: | 2244 |
| Lot Size: | 0,38 |
Description
WELCOME HOME to this spacious Dirilten Built home in desirable West Wind! Beautiful updated kitchen (2010) w/soft close, pull-outs, convection oven, sub-zero refrigerator, new dishwasher, walk-in pantry, planning area, TONS of cabinets ~ Mudroom w/built-in lockers, closet & exterior door ~ Wood Flrs on 1st floor ~ Large family room w/bay window, built-ins & speakers (2008) overlooking the fabulous OVERSIZED lot w/deck (2018) & patio! 1st fl office w/closet & refinished flrs ~ HUGE master ste w/2 walk-ins AND 22x14 Bonus Room (Sitting Room-Off-Nursery, etc) / Master Bath w/double head shower (2009) ~ FULL fin bsmt w/storage & full bath (2016) ~ Gilkey Windows (2004) ~ Sliding Door (2002) ~ AC/Humidifier (2018) ~ Furnace (2014) ~ Water Htr (2000) ~ Roof (2007) ~ Irrigation system ~ Security System (also in garage) ~ 3+ CAR HEATED GARAGE! Naperville 204 schools ~ Blocks from Elementary School ~ Pace Bus Pickup to Train~ Just 2 miles to Downtown Naperville Shopping, Restaurants & More!
Property Specifics
| Single Family | |
| — | |
| Traditional | |
| 1987 | |
| Full | |
| — | |
| No | |
| 0.38 |
| Du Page | |
| West Wind | |
| 0 / Not Applicable | |
| None | |
| Lake Michigan | |
| Public Sewer | |
| 10589050 | |
| 0723308005 |
Nearby Schools
| NAME: | DISTRICT: | DISTANCE: | |
|---|---|---|---|
|
Grade School
May Watts Elementary School |
204 | — | |
|
Middle School
Hill Middle School |
204 | Not in DB | |
|
High School
Metea Valley High School |
204 | Not in DB | |
Property History
| DATE: | EVENT: | PRICE: | SOURCE: |
|---|---|---|---|
| 11 Sep, 2020 | Sold | $525,000 | MRED MLS |
| 5 Aug, 2020 | Under contract | $550,000 | MRED MLS |
| 9 Dec, 2019 | Listed for sale | $550,000 | MRED MLS |
Room Specifics
Total Bedrooms: 4
Bedrooms Above Ground: 4
Bedrooms Below Ground: 0
Dimensions: —
Floor Type: Carpet
Dimensions: —
Floor Type: Carpet
Dimensions: —
Floor Type: Carpet
Full Bathrooms: 4
Bathroom Amenities: Separate Shower,Double Sink,Full Body Spray Shower
Bathroom in Basement: 1
Rooms: Office,Recreation Room,Bonus Room,Recreation Room
Basement Description: Finished
Other Specifics
| 3.5 | |
| — | |
| Concrete | |
| Patio, Storms/Screens | |
| Landscaped | |
| 87 X 159 X 144 X 140 | |
| — | |
| Full | |
| Skylight(s), Hardwood Floors, First Floor Laundry, Built-in Features, Walk-In Closet(s) | |
| Microwave, Dishwasher, High End Refrigerator, Disposal, Stainless Steel Appliance(s), Wine Refrigerator, Cooktop, Built-In Oven, Range Hood | |
| Not in DB | |
| Park, Curbs, Sidewalks, Street Lights, Street Paved | |
| — | |
| — | |
| Gas Starter |
Tax History
| Year | Property Taxes |
|---|---|
| 2020 | $11,696 |
Contact Agent
Nearby Sold Comparables
Contact Agent
Listing Provided By
Baird & Warner







