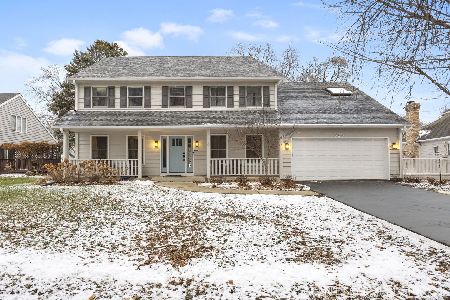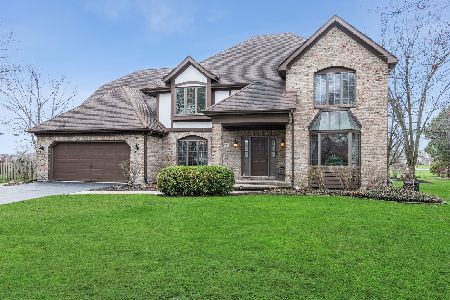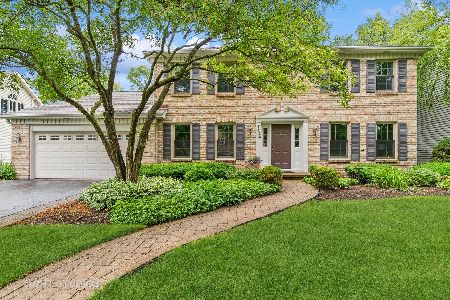707 Whitebark Court, Naperville, Illinois 60540
$470,000
|
Sold
|
|
| Status: | Closed |
| Sqft: | 2,942 |
| Cost/Sqft: | $167 |
| Beds: | 4 |
| Baths: | 4 |
| Year Built: | 1987 |
| Property Taxes: | $10,173 |
| Days On Market: | 4264 |
| Lot Size: | 0,37 |
Description
West Wind GEM w/Inviting Open Fl Plan, Entertainer's Dream, UNLIKE ALL OTHERS! Depaulo Custom, Soaring Ceilings & Windows & Skylights for Sunlight. 1st fl Den, Beautiful Kitchen w/Cabinets Galore, Open to Fam Rm w/Multi-Sided FP. Fin Bsmt w/Rec Rm, Full Bth & Temp Cont Wine Cellar. HVAC '03/Roof-Water Heater '07/Sump '11, Cul-de-sac & Private Park-like yard. Walk to Downtown Naperville, Elem School & Park
Property Specifics
| Single Family | |
| — | |
| Contemporary | |
| 1987 | |
| Partial | |
| — | |
| No | |
| 0.37 |
| Du Page | |
| West Wind | |
| 25 / Voluntary | |
| None | |
| Lake Michigan | |
| Public Sewer | |
| 08630290 | |
| 0723308006 |
Nearby Schools
| NAME: | DISTRICT: | DISTANCE: | |
|---|---|---|---|
|
Grade School
May Watts Elementary School |
204 | — | |
|
Middle School
Hill Middle School |
204 | Not in DB | |
|
High School
Metea Valley High School |
204 | Not in DB | |
Property History
| DATE: | EVENT: | PRICE: | SOURCE: |
|---|---|---|---|
| 10 Aug, 2009 | Sold | $515,000 | MRED MLS |
| 14 Jun, 2009 | Under contract | $534,900 | MRED MLS |
| 8 May, 2009 | Listed for sale | $534,900 | MRED MLS |
| 25 Jul, 2014 | Sold | $470,000 | MRED MLS |
| 20 Jun, 2014 | Under contract | $489,900 | MRED MLS |
| — | Last price change | $499,900 | MRED MLS |
| 30 May, 2014 | Listed for sale | $499,900 | MRED MLS |
| 8 Aug, 2015 | Under contract | $0 | MRED MLS |
| 7 Jun, 2015 | Listed for sale | $0 | MRED MLS |
| 30 Jul, 2018 | Under contract | $0 | MRED MLS |
| 6 Jun, 2018 | Listed for sale | $0 | MRED MLS |
| 17 Jul, 2019 | Under contract | $0 | MRED MLS |
| 11 Jul, 2019 | Listed for sale | $0 | MRED MLS |
Room Specifics
Total Bedrooms: 4
Bedrooms Above Ground: 4
Bedrooms Below Ground: 0
Dimensions: —
Floor Type: Carpet
Dimensions: —
Floor Type: Carpet
Dimensions: —
Floor Type: Hardwood
Full Bathrooms: 4
Bathroom Amenities: Whirlpool,Separate Shower,Double Sink
Bathroom in Basement: 1
Rooms: Den,Loft,Recreation Room,Other Room
Basement Description: Finished,Crawl
Other Specifics
| 3 | |
| — | |
| Concrete | |
| Deck | |
| Cul-De-Sac | |
| 98 X 204 X 126 X 177 | |
| Full,Unfinished | |
| Full | |
| Vaulted/Cathedral Ceilings, Skylight(s), Bar-Wet, Hardwood Floors, First Floor Laundry | |
| Range, Microwave, Dishwasher, Refrigerator, Disposal | |
| Not in DB | |
| Sidewalks, Street Lights, Street Paved | |
| — | |
| — | |
| Double Sided, Gas Log |
Tax History
| Year | Property Taxes |
|---|---|
| 2009 | $8,489 |
| 2014 | $10,173 |
Contact Agent
Nearby Sold Comparables
Contact Agent
Listing Provided By
Baird & Warner






