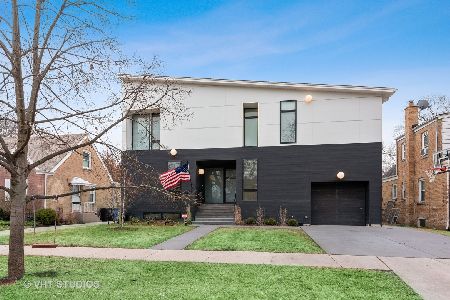7043 Hiawatha Avenue, Forest Glen, Chicago, Illinois 60646
$760,000
|
Sold
|
|
| Status: | Closed |
| Sqft: | 3,255 |
| Cost/Sqft: | $242 |
| Beds: | 4 |
| Baths: | 3 |
| Year Built: | 1949 |
| Property Taxes: | $10,978 |
| Days On Market: | 314 |
| Lot Size: | 0,00 |
Description
Move right in to this beautifully updated and expanded home on picturesque Hiawatha in North Edgebrook/ Wildwood! Fantastic layout with a first floor full bed and full bath, 3 beds up and full finished basement. This home features gleaming hardwood floors throughout, a huge custom updated kitchen, 3 full updated baths, separate family room AND sunroom, and 2nd floor laundry. Kitchen features: 42" custom cherry cabinetry with coffee/ appliance enclave, under and in cabinet lighting, built-in pantry and tons of counter space. Massive primary suite with it's own fireplace, balcony, and ensuite bath featuring a large rainfall shower and double vanity. 2 additional bedrooms up with their own full bath. 2 car garage parking. Enjoy a cup of coffee in your cheerful sunroom off the kitchen or in your tranquil garden oasis. This is truly a gem in this sought after neighborhood. Close to all the conveniences of shopping along Touhy, and easy access to Caldwell Woods and several parks and playgrounds! Easy distance to both 90 and 94. Located in Wildwood Elementary School and Taft High School boundaries!
Property Specifics
| Single Family | |
| — | |
| — | |
| 1949 | |
| — | |
| — | |
| No | |
| — |
| Cook | |
| — | |
| — / Not Applicable | |
| — | |
| — | |
| — | |
| 12307909 | |
| 10321160250000 |
Nearby Schools
| NAME: | DISTRICT: | DISTANCE: | |
|---|---|---|---|
|
Grade School
Wildwood Elementary School |
299 | — | |
|
Middle School
Wildwood Elementary School |
299 | Not in DB | |
|
High School
William Howard Taft High School |
299 | Not in DB | |
Property History
| DATE: | EVENT: | PRICE: | SOURCE: |
|---|---|---|---|
| 29 Apr, 2025 | Sold | $760,000 | MRED MLS |
| 25 Mar, 2025 | Under contract | $789,000 | MRED MLS |
| 18 Mar, 2025 | Listed for sale | $789,000 | MRED MLS |

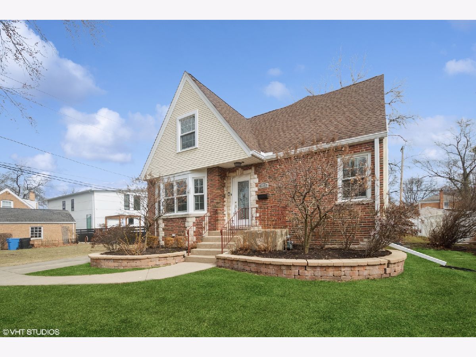
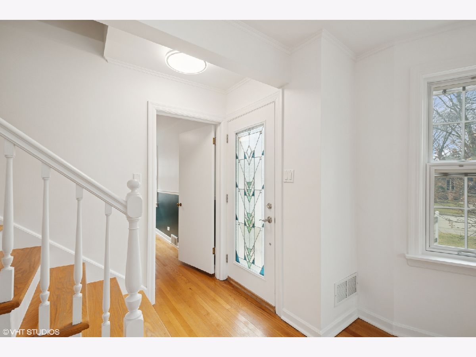
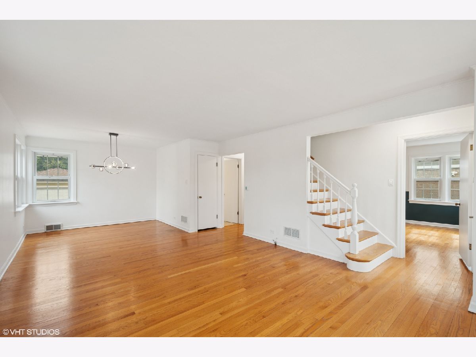
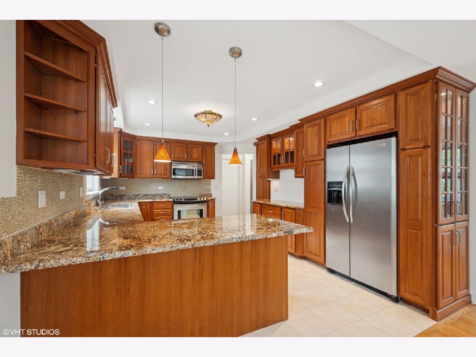
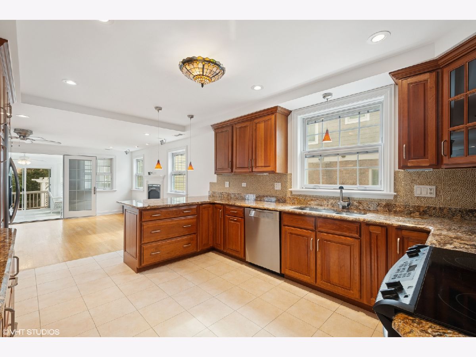
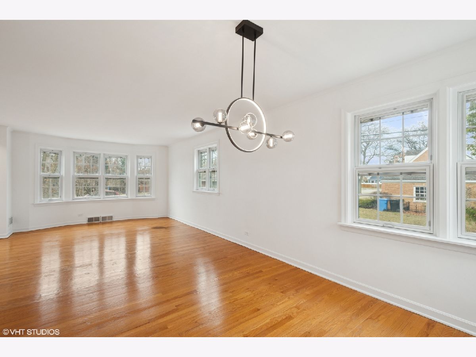
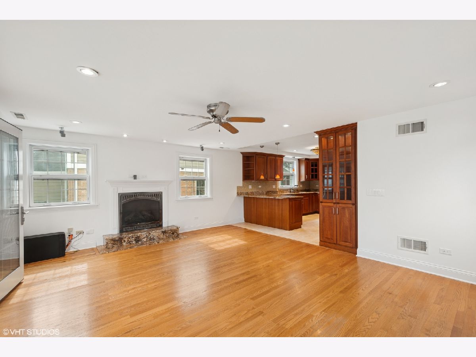
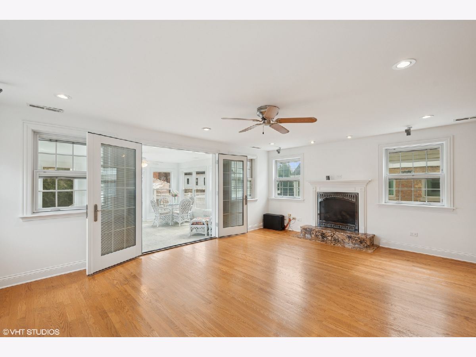
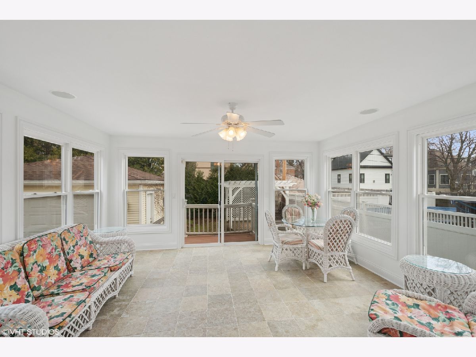
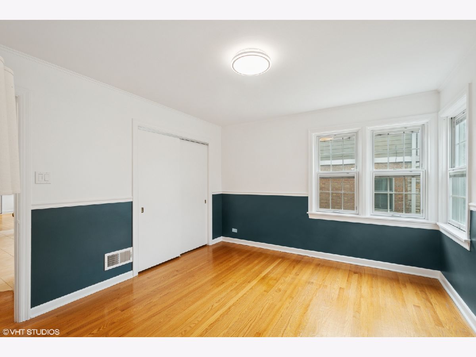
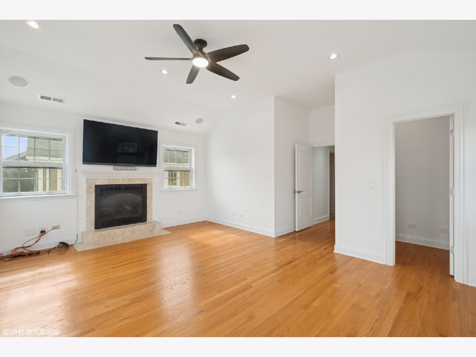
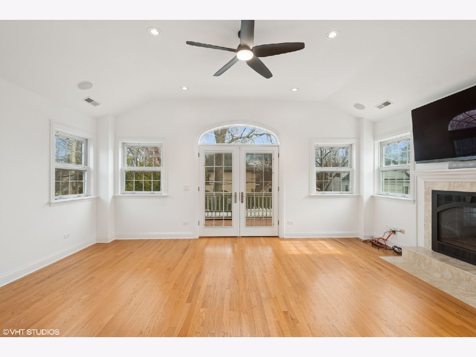
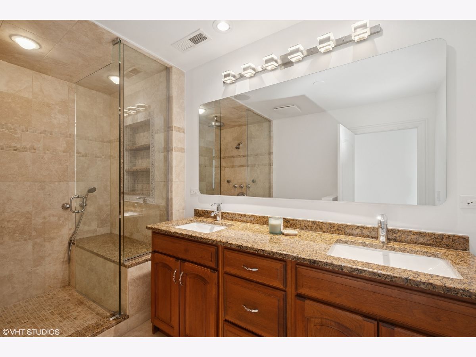
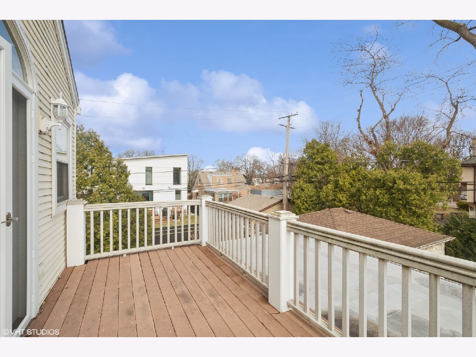
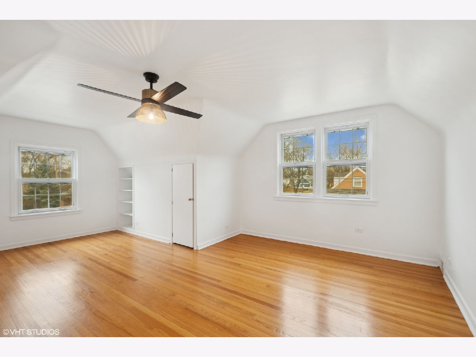
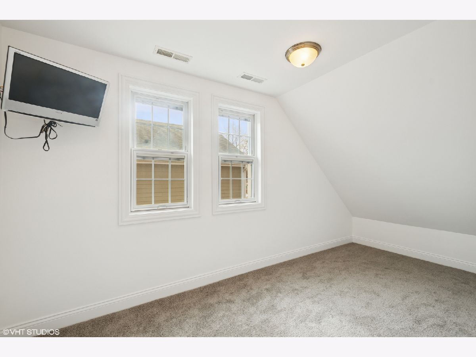
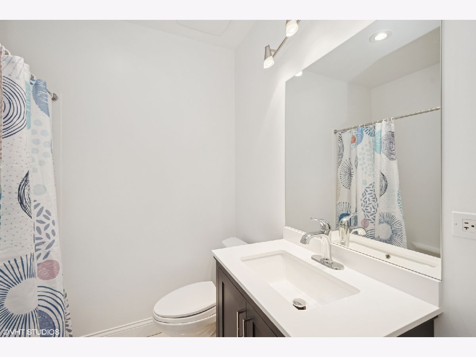
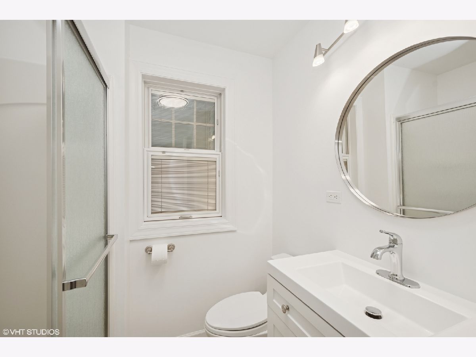
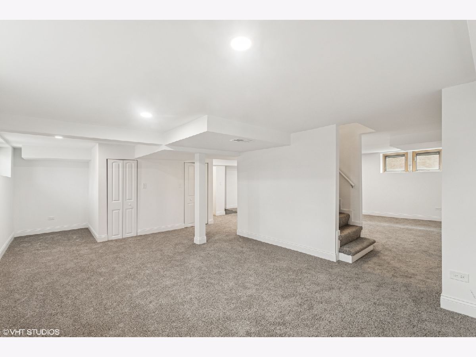
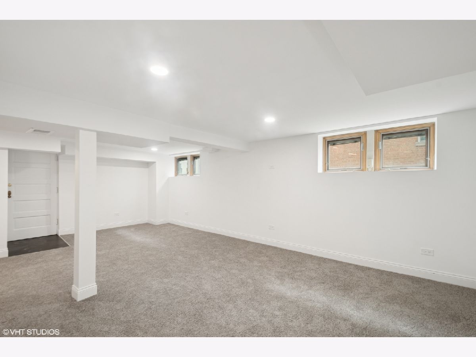
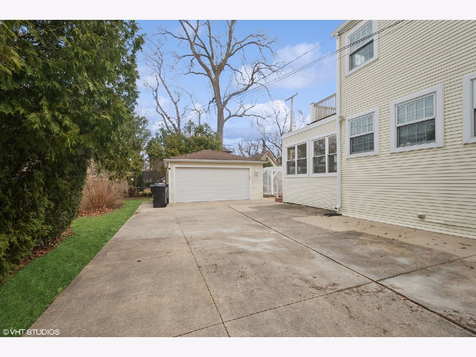
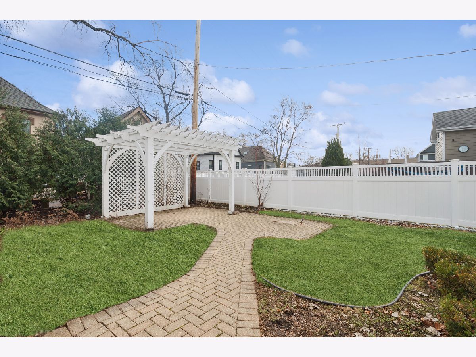
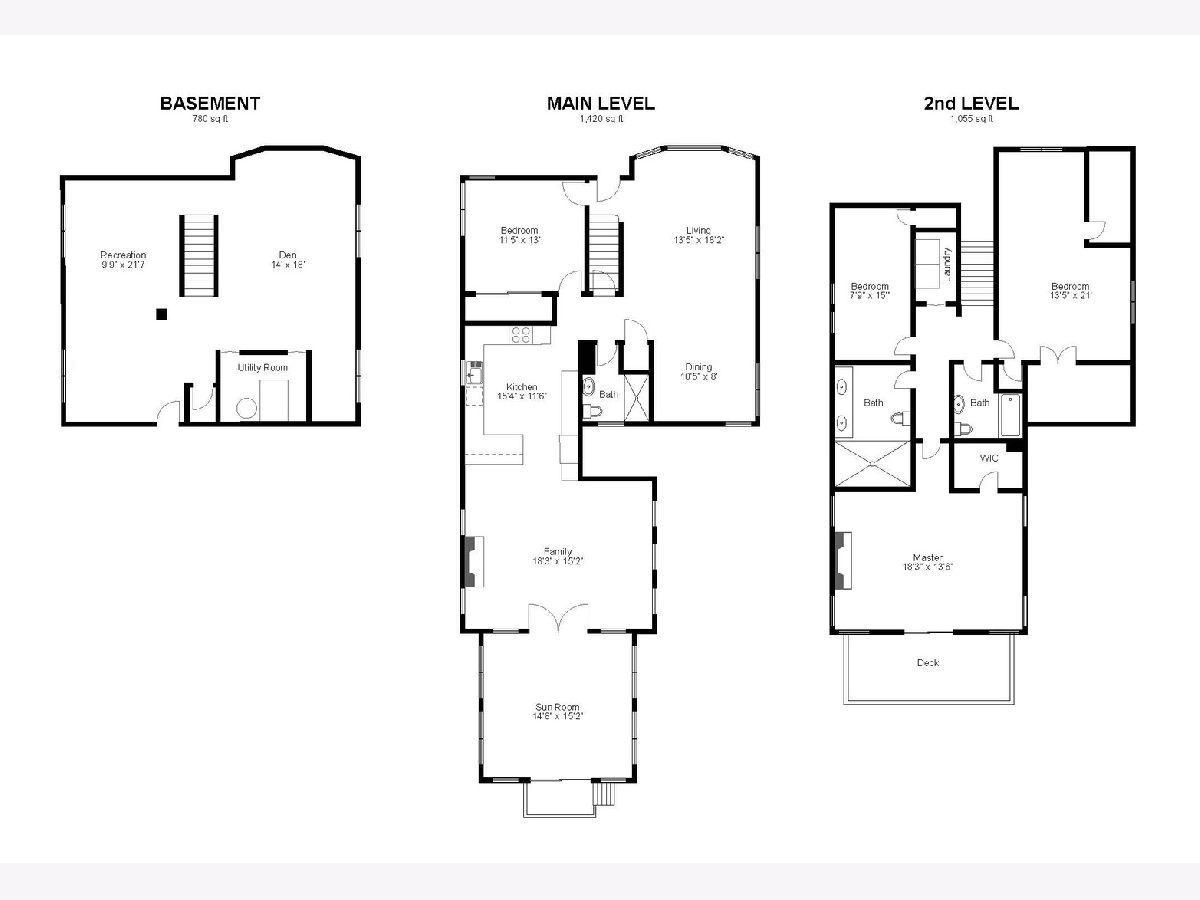
Room Specifics
Total Bedrooms: 4
Bedrooms Above Ground: 4
Bedrooms Below Ground: 0
Dimensions: —
Floor Type: —
Dimensions: —
Floor Type: —
Dimensions: —
Floor Type: —
Full Bathrooms: 3
Bathroom Amenities: Double Sink
Bathroom in Basement: 0
Rooms: —
Basement Description: —
Other Specifics
| 2 | |
| — | |
| — | |
| — | |
| — | |
| 51X125 | |
| Pull Down Stair | |
| — | |
| — | |
| — | |
| Not in DB | |
| — | |
| — | |
| — | |
| — |
Tax History
| Year | Property Taxes |
|---|---|
| 2025 | $10,978 |
Contact Agent
Nearby Similar Homes
Nearby Sold Comparables
Contact Agent
Listing Provided By
@properties Christie's International Real Estate






