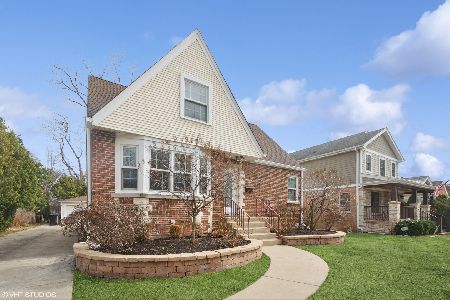7077 Mcalpin Avenue, Forest Glen, Chicago, Illinois 60646
$955,000
|
Sold
|
|
| Status: | Closed |
| Sqft: | 4,500 |
| Cost/Sqft: | $221 |
| Beds: | 5 |
| Baths: | 5 |
| Year Built: | 2016 |
| Property Taxes: | $20,787 |
| Days On Market: | 1951 |
| Lot Size: | 0,17 |
Description
Gorgeous Single Family in Excellent North Edgebrook/Wildwood Location. Built New in 2016 on a 60x125 lot, this home has it all. 5 bedrooms, (ALL ON ONE LEVEL!) 4.5 Baths, Hardwood Throughout, Open Floor plan with dramatic 20 foot ceilings on main level, Stainless/Stone kitchen, office, & formal dining. Spacious Master Suite with luxurious Bath and huge WIC. Massive finished lower level Recreation Room, and expansive backyard with deck for entertaining. Windows galore give this home amazing natural light. Thoughtfully designed, this is a MUST SEE. Nothing like it on the market. Walk to great schools, parks, shopping, & more. Location! Location! Location!
Property Specifics
| Single Family | |
| — | |
| — | |
| 2016 | |
| — | |
| — | |
| No | |
| 0.17 |
| Cook | |
| — | |
| — / Not Applicable | |
| — | |
| — | |
| — | |
| 10879582 | |
| 10321160210000 |
Nearby Schools
| NAME: | DISTRICT: | DISTANCE: | |
|---|---|---|---|
|
Grade School
Wildwood Elementary School |
299 | — | |
|
Middle School
Wildwood Elementary School |
299 | Not in DB | |
|
High School
Taft High School |
299 | Not in DB | |
|
Alternate High School
Northside College Preparatory Se |
— | Not in DB | |
Property History
| DATE: | EVENT: | PRICE: | SOURCE: |
|---|---|---|---|
| 9 Mar, 2011 | Sold | $215,000 | MRED MLS |
| 14 Feb, 2011 | Under contract | $239,000 | MRED MLS |
| 9 Feb, 2011 | Listed for sale | $239,000 | MRED MLS |
| 28 Mar, 2012 | Sold | $320,000 | MRED MLS |
| 12 Jan, 2012 | Under contract | $335,000 | MRED MLS |
| — | Last price change | $349,000 | MRED MLS |
| 14 Jul, 2011 | Listed for sale | $374,900 | MRED MLS |
| 15 Jan, 2021 | Sold | $955,000 | MRED MLS |
| 19 Nov, 2020 | Under contract | $995,000 | MRED MLS |
| 23 Sep, 2020 | Listed for sale | $995,000 | MRED MLS |
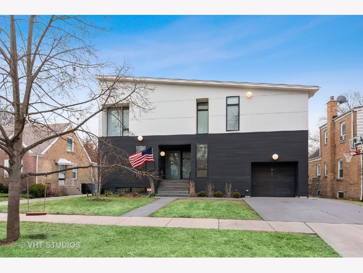
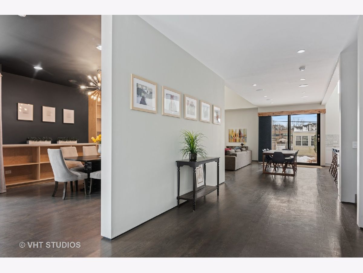
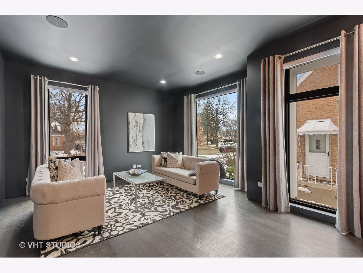
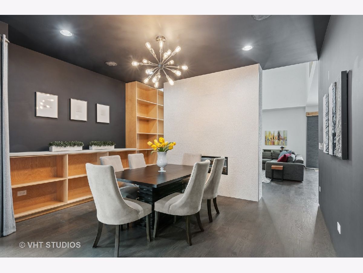
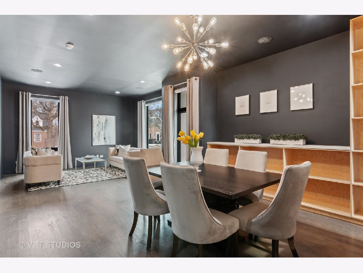
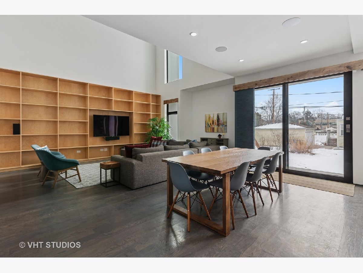
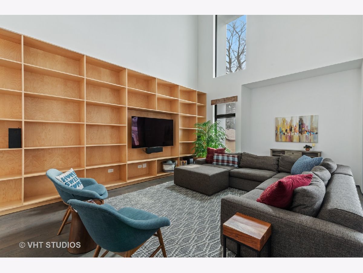
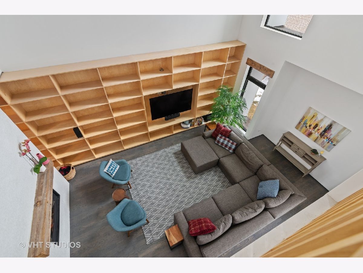
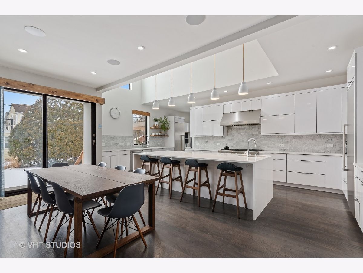
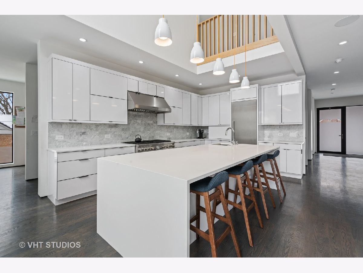
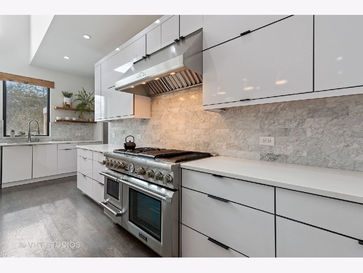
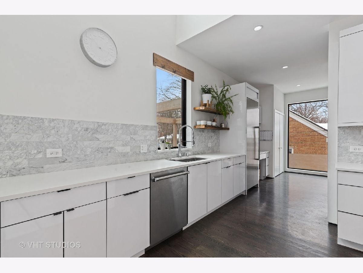
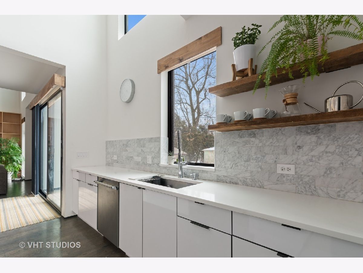
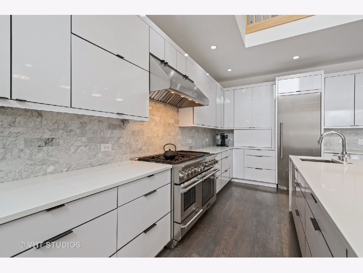
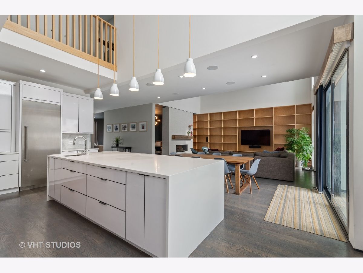
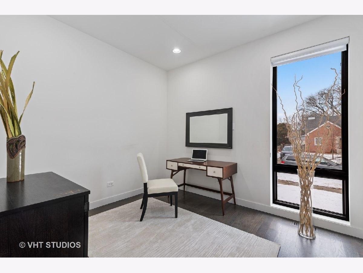
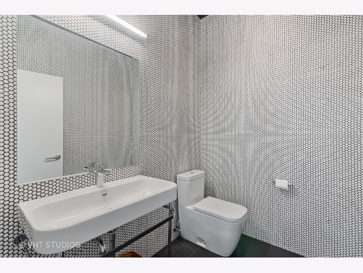
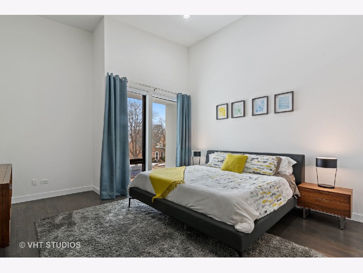
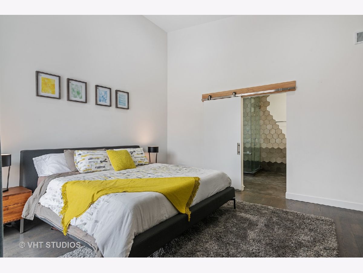
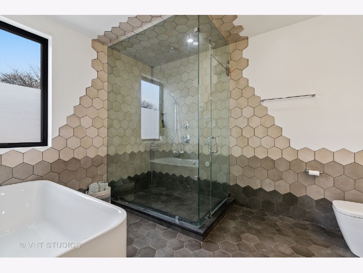
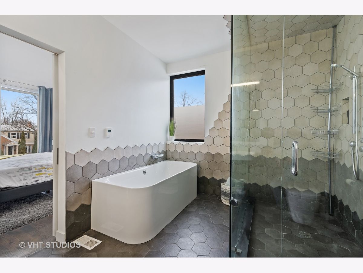
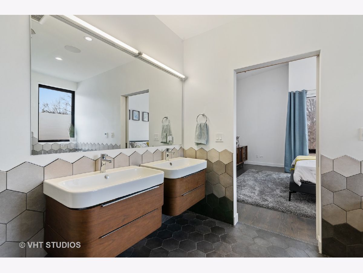
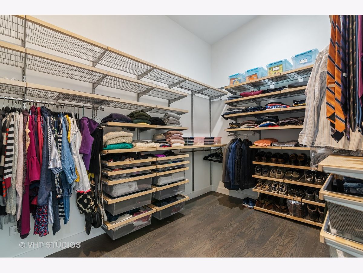
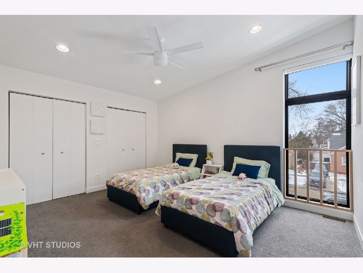
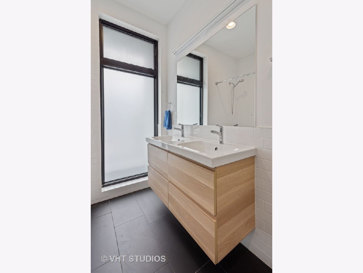
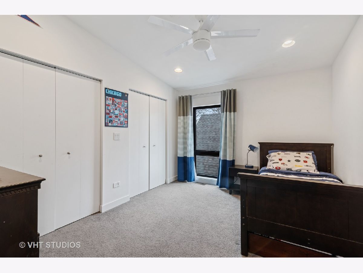
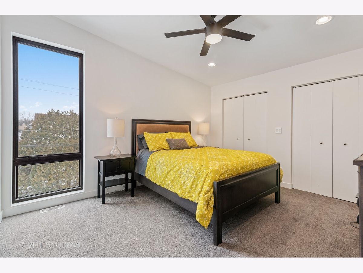
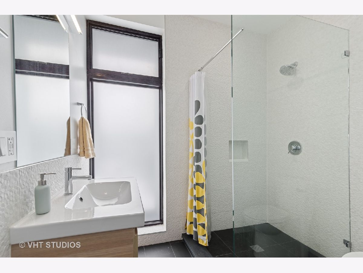
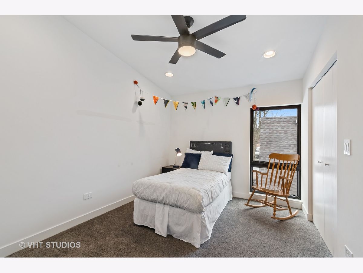
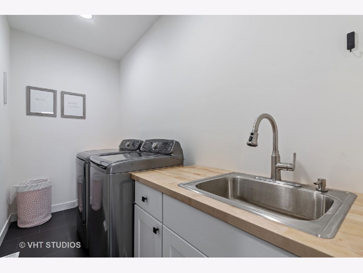
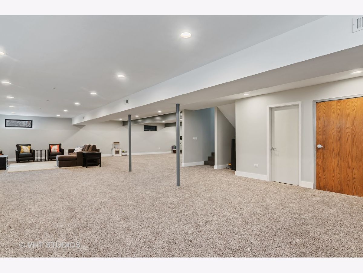
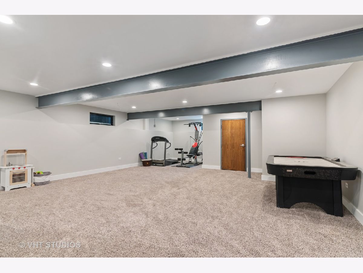
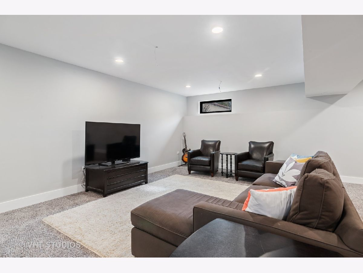
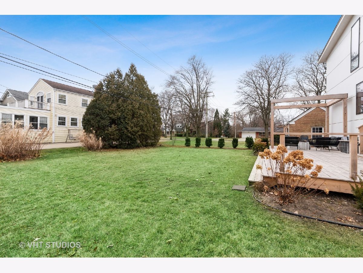
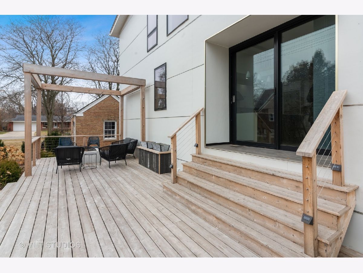
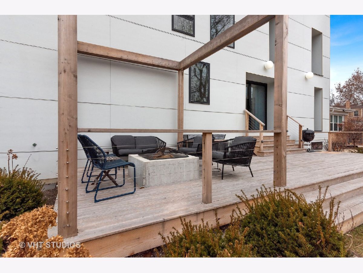
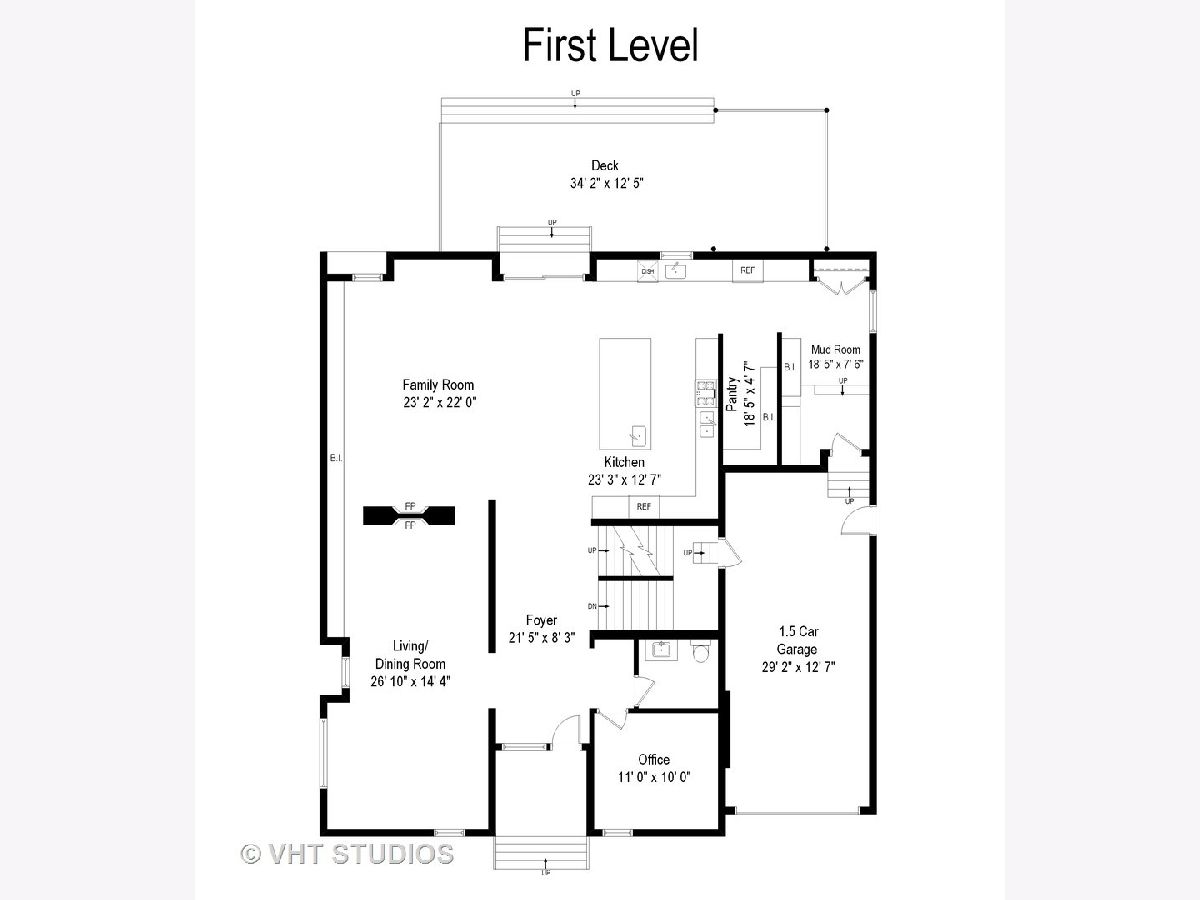
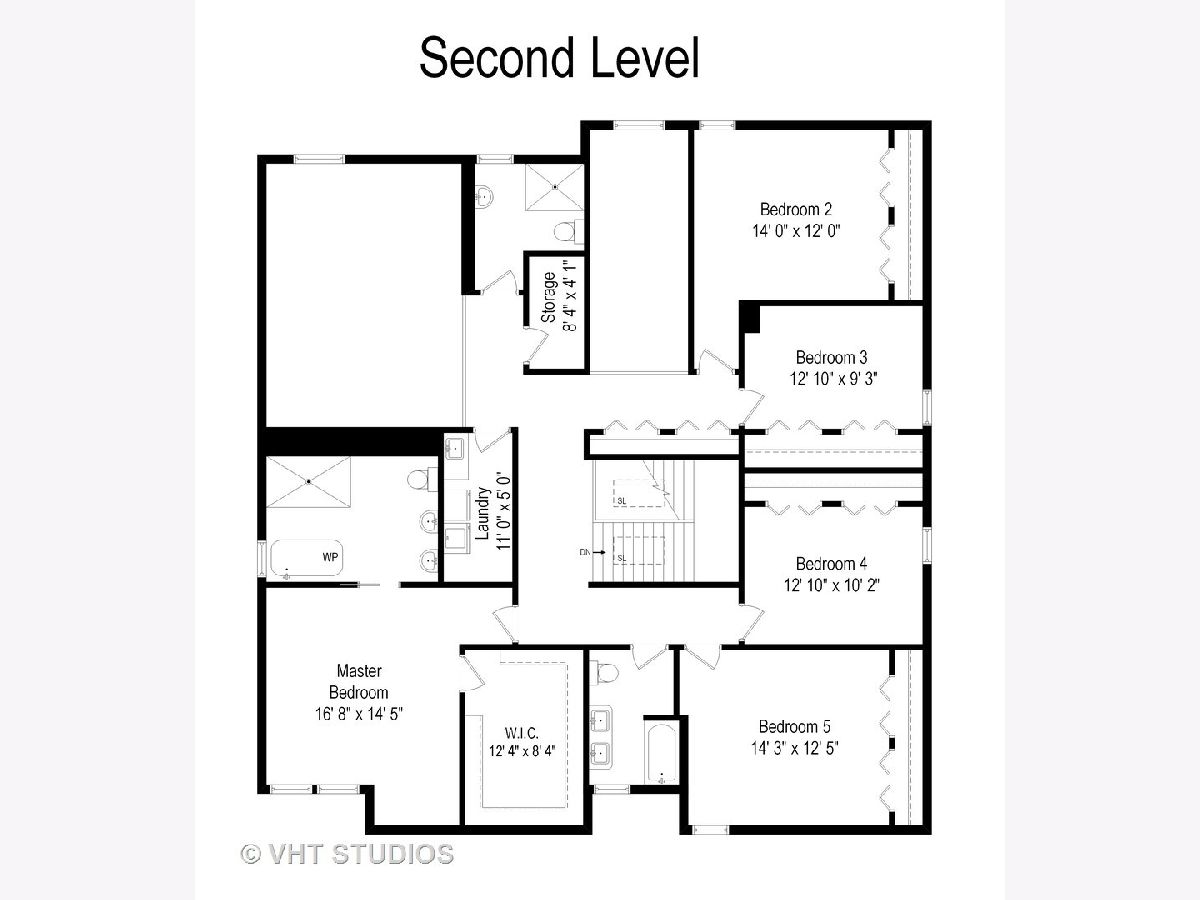
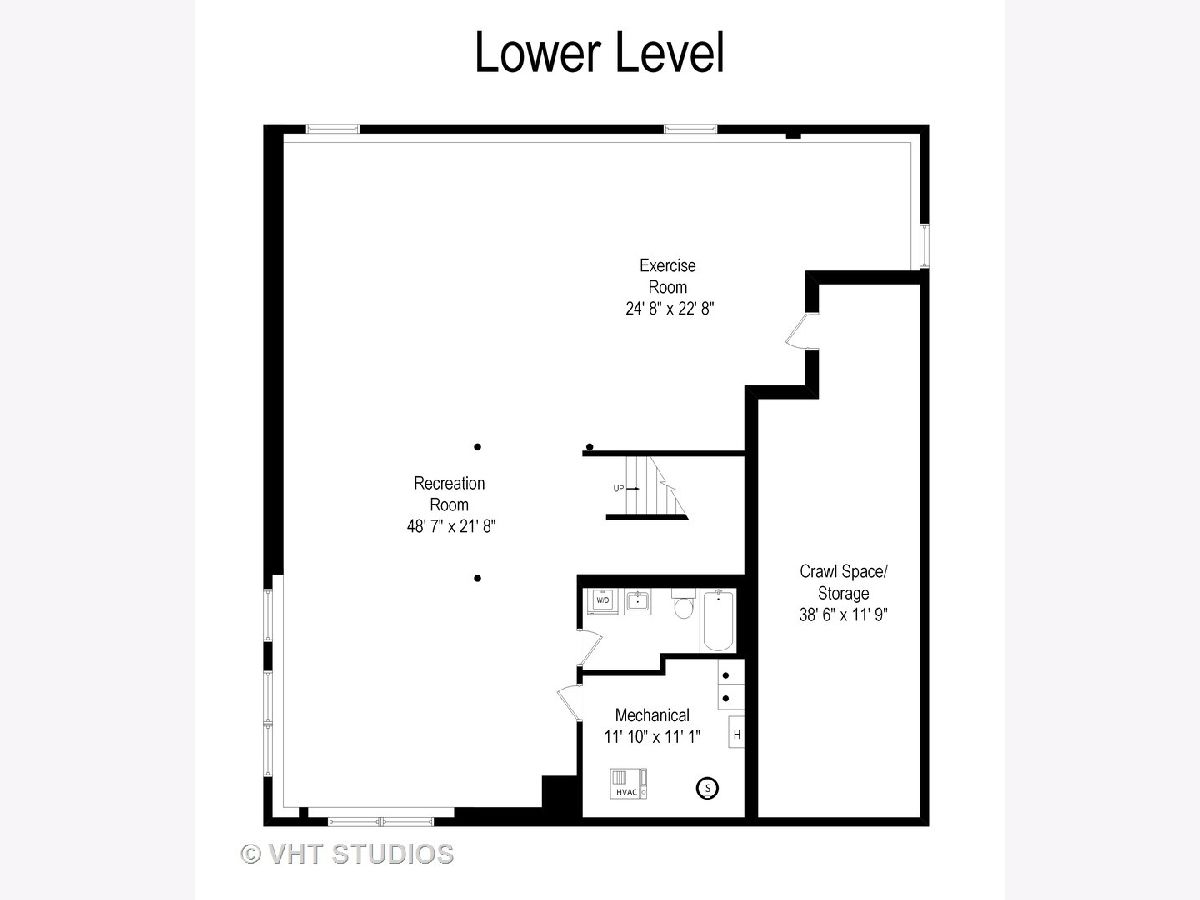
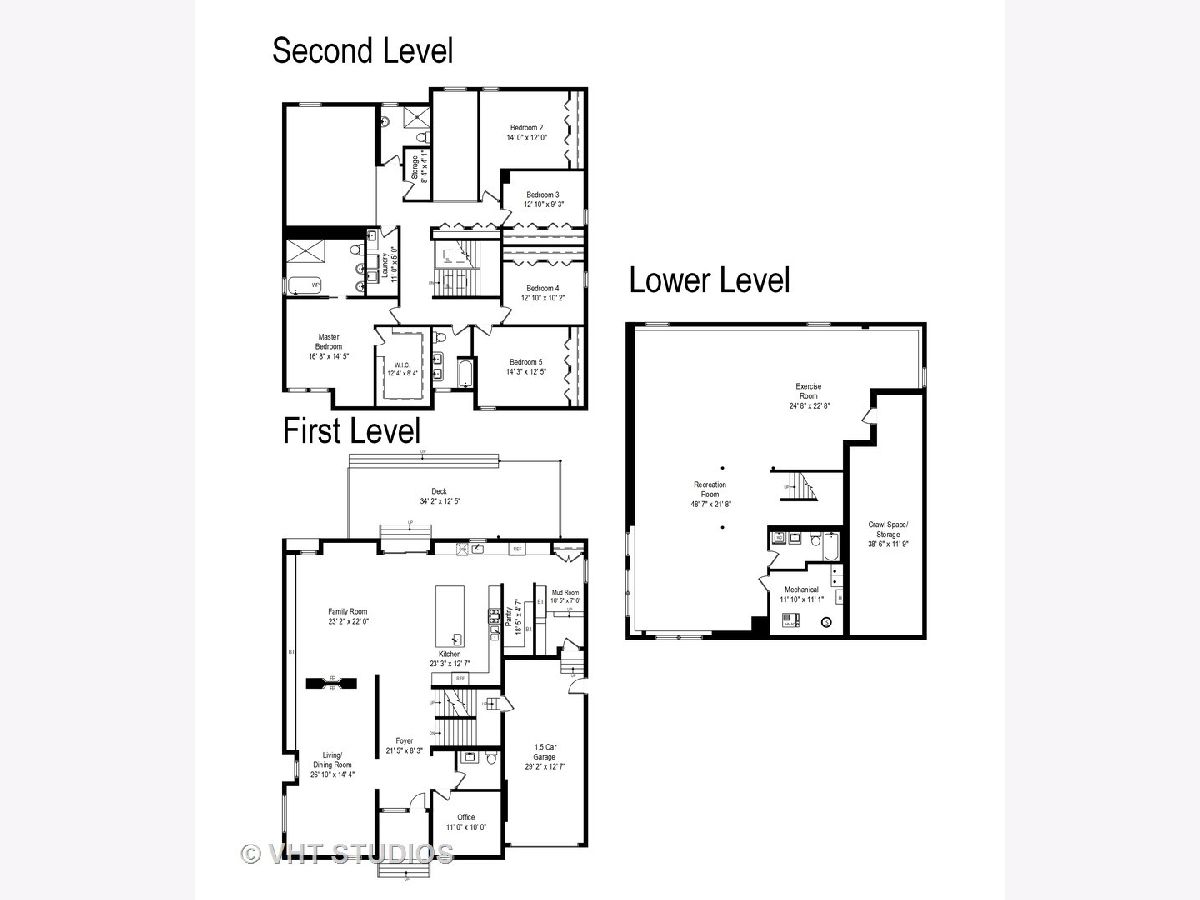
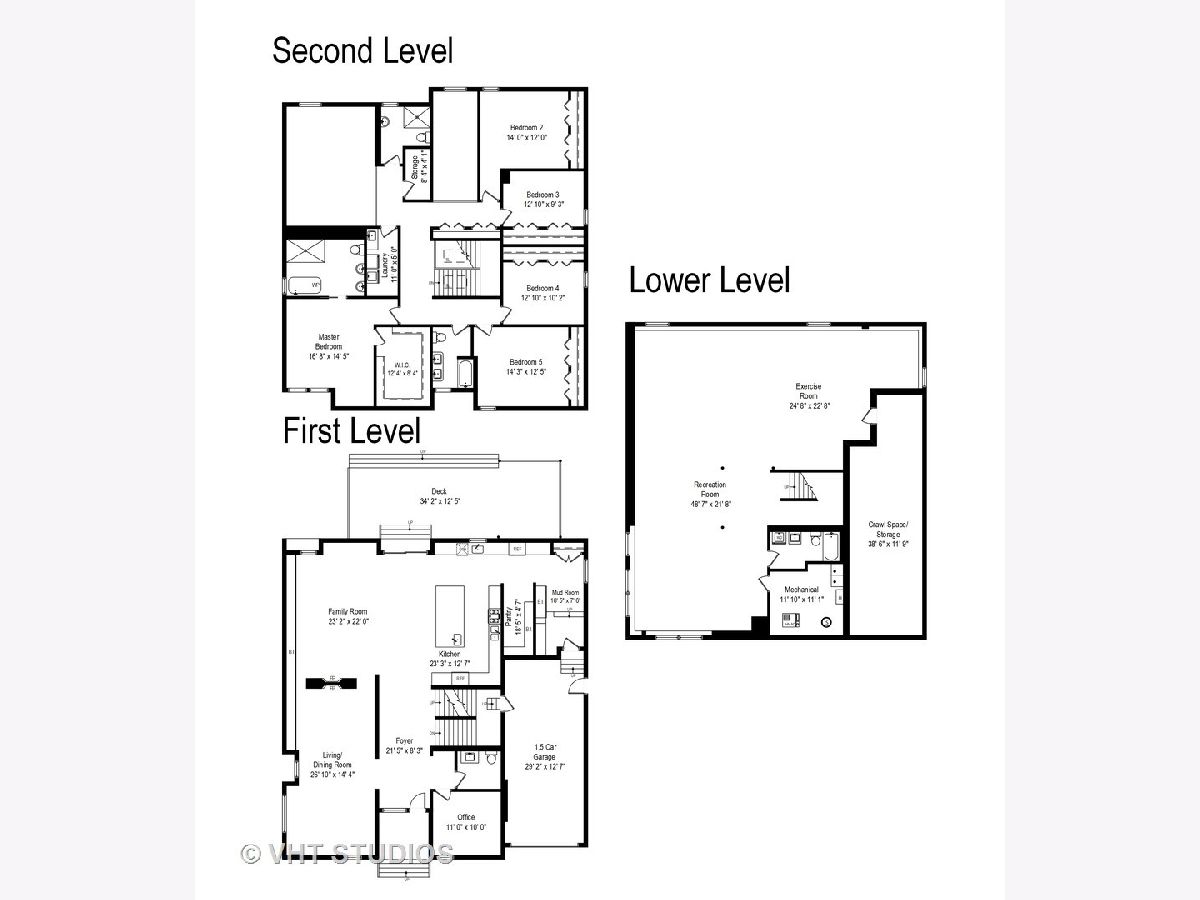
Room Specifics
Total Bedrooms: 5
Bedrooms Above Ground: 5
Bedrooms Below Ground: 0
Dimensions: —
Floor Type: —
Dimensions: —
Floor Type: —
Dimensions: —
Floor Type: —
Dimensions: —
Floor Type: —
Full Bathrooms: 5
Bathroom Amenities: Separate Shower,Double Sink,Soaking Tub
Bathroom in Basement: 1
Rooms: —
Basement Description: Finished
Other Specifics
| 1 | |
| — | |
| Concrete,Side Drive | |
| — | |
| — | |
| 60X125 | |
| — | |
| — | |
| — | |
| — | |
| Not in DB | |
| — | |
| — | |
| — | |
| — |
Tax History
| Year | Property Taxes |
|---|---|
| 2011 | $5,023 |
| 2012 | $5,418 |
| 2021 | $20,787 |
Contact Agent
Nearby Similar Homes
Nearby Sold Comparables
Contact Agent
Listing Provided By
@properties Christie's International Real Estate





