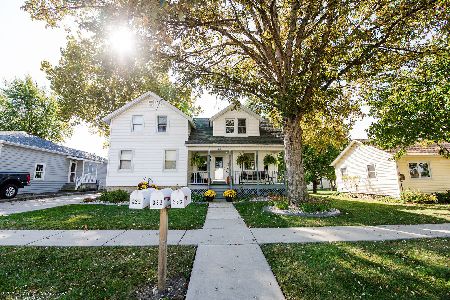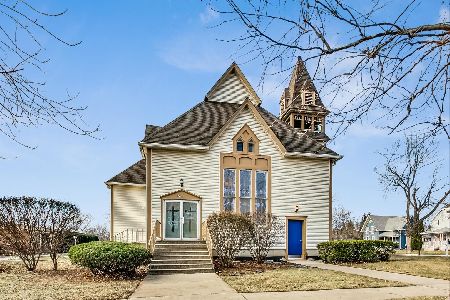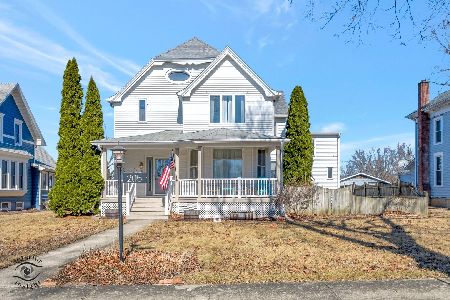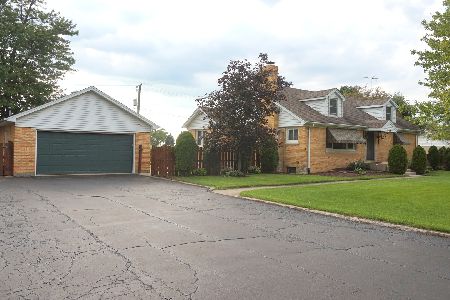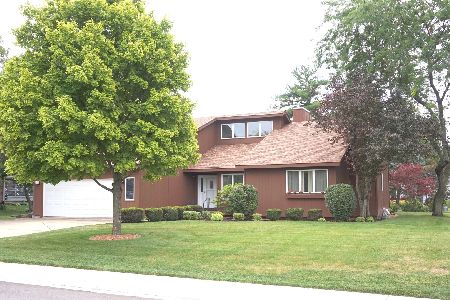7048 Corning Street, Peotone, Illinois 60468
$240,000
|
Sold
|
|
| Status: | Closed |
| Sqft: | 3,000 |
| Cost/Sqft: | $100 |
| Beds: | 3 |
| Baths: | 3 |
| Year Built: | — |
| Property Taxes: | $7,338 |
| Days On Market: | 5257 |
| Lot Size: | 1,70 |
Description
Price Reduced To Sell! 'Custom Built Ranch Home! 3 Spacious Bedroom w/ Tons of Closet Space. Lovely Living Rm w/ Trayed Ceilings & Fireplace! Huge Eat In Kitchen w/ Oak Cabinetry! SepFormal Dining! Large Den w 2nd Fireplace! 'Radiant Heated Floors Under All Ceramic Tile! & Trayed Ceilings! Anderson Low E Windows!!Full Bsmtt! 4 Zoned Heating/Cooling! 3 Car 'Attached' Garage & 2+ 'Detached' Garage/WorkHs! Motivated!
Property Specifics
| Single Family | |
| — | |
| Ranch | |
| — | |
| Full | |
| — | |
| No | |
| 1.7 |
| Will | |
| — | |
| 0 / Not Applicable | |
| None | |
| Private Well | |
| Septic-Private | |
| 07842049 | |
| 21191000065000 |
Property History
| DATE: | EVENT: | PRICE: | SOURCE: |
|---|---|---|---|
| 16 Nov, 2012 | Sold | $240,000 | MRED MLS |
| 12 Sep, 2012 | Under contract | $299,900 | MRED MLS |
| — | Last price change | $349,900 | MRED MLS |
| 25 Jun, 2011 | Listed for sale | $349,900 | MRED MLS |
Room Specifics
Total Bedrooms: 3
Bedrooms Above Ground: 3
Bedrooms Below Ground: 0
Dimensions: —
Floor Type: Carpet
Dimensions: —
Floor Type: Carpet
Full Bathrooms: 3
Bathroom Amenities: Whirlpool,Separate Shower
Bathroom in Basement: 0
Rooms: Foyer,Great Room
Basement Description: Unfinished
Other Specifics
| 3 | |
| Concrete Perimeter | |
| Asphalt | |
| Patio, Storms/Screens | |
| Landscaped | |
| 195X330 | |
| Dormer,Unfinished | |
| Full | |
| Vaulted/Cathedral Ceilings, Skylight(s), Hardwood Floors, First Floor Bedroom, First Floor Laundry, First Floor Full Bath | |
| Range, Microwave, Dishwasher, Refrigerator, Washer, Dryer, Disposal, Trash Compactor | |
| Not in DB | |
| Street Lights, Street Paved | |
| — | |
| — | |
| Wood Burning |
Tax History
| Year | Property Taxes |
|---|---|
| 2012 | $7,338 |
Contact Agent
Nearby Similar Homes
Nearby Sold Comparables
Contact Agent
Listing Provided By
RE/MAX Synergy

