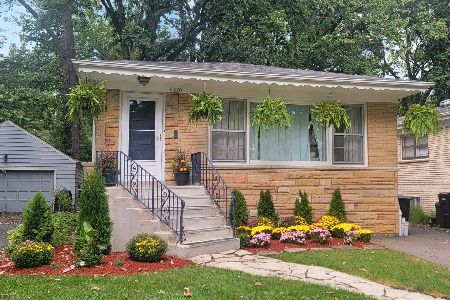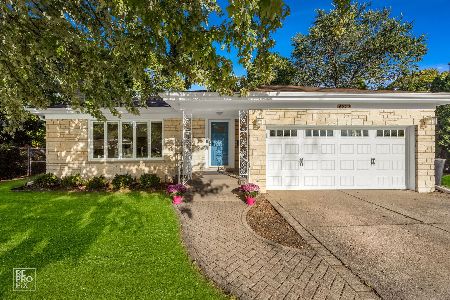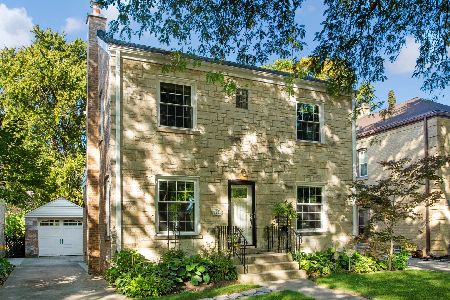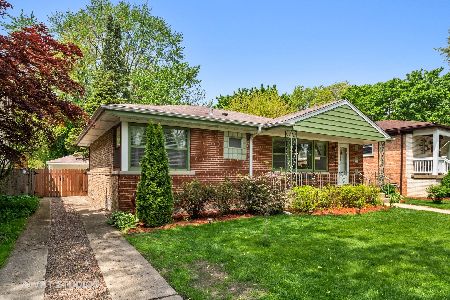7048 Mason Avenue, Forest Glen, Chicago, Illinois 60646
$620,000
|
Sold
|
|
| Status: | Closed |
| Sqft: | 0 |
| Cost/Sqft: | — |
| Beds: | 5 |
| Baths: | 5 |
| Year Built: | 2007 |
| Property Taxes: | $6,755 |
| Days On Market: | 5602 |
| Lot Size: | 0,00 |
Description
Wildwood School - 2006 98% new construction! Brick 2 story home-beautiful staircase to 5 bedrms, 3 full baths all on 2nd floor! Vaulted ceilings for spacious feel! Master suite w/full bath, (sep shower) walk-in closet.Open kitchen-eating area-family room, granite counters, stainless appl, double wide refrig/freezer. Rec room in bsmnt. Oversized 2.5 c garage, concrete side drive. Quiet block in prime area!
Property Specifics
| Single Family | |
| — | |
| — | |
| 2007 | |
| Full | |
| 2 STORY | |
| No | |
| — |
| Cook | |
| — | |
| 0 / Not Applicable | |
| None | |
| Lake Michigan | |
| Public Sewer | |
| 07587697 | |
| 10322050270000 |
Nearby Schools
| NAME: | DISTRICT: | DISTANCE: | |
|---|---|---|---|
|
Grade School
Wildwood Elementary School |
299 | — | |
Property History
| DATE: | EVENT: | PRICE: | SOURCE: |
|---|---|---|---|
| 27 Oct, 2010 | Sold | $620,000 | MRED MLS |
| 23 Aug, 2010 | Under contract | $650,000 | MRED MLS |
| 21 Jul, 2010 | Listed for sale | $650,000 | MRED MLS |
Room Specifics
Total Bedrooms: 5
Bedrooms Above Ground: 5
Bedrooms Below Ground: 0
Dimensions: —
Floor Type: —
Dimensions: —
Floor Type: —
Dimensions: —
Floor Type: —
Dimensions: —
Floor Type: —
Full Bathrooms: 5
Bathroom Amenities: Separate Shower
Bathroom in Basement: 1
Rooms: Bedroom 5,Eating Area,Recreation Room
Basement Description: Finished
Other Specifics
| 2 | |
| — | |
| Concrete,Side Drive | |
| Deck | |
| — | |
| 45 X 125 | |
| Pull Down Stair | |
| Full | |
| Skylight(s) | |
| Double Oven, Dishwasher, Refrigerator, Washer, Dryer | |
| Not in DB | |
| Street Lights, Street Paved | |
| — | |
| — | |
| — |
Tax History
| Year | Property Taxes |
|---|---|
| 2010 | $6,755 |
Contact Agent
Nearby Similar Homes
Nearby Sold Comparables
Contact Agent
Listing Provided By
Coldwell Banker Residential








