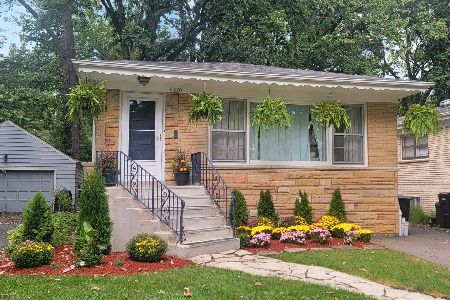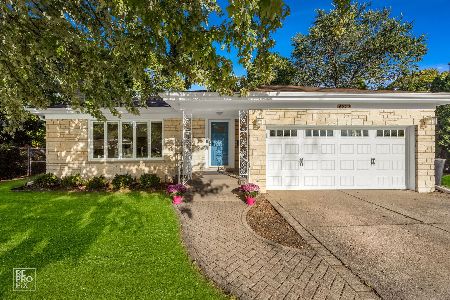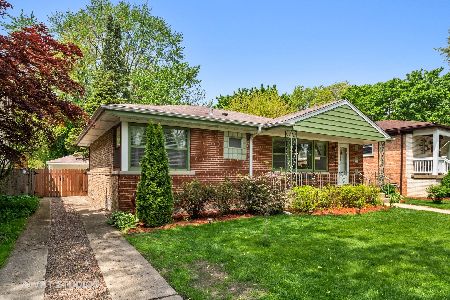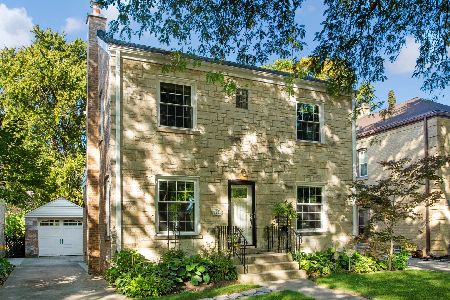7062 Mason Avenue, Forest Glen, Chicago, Illinois 60646
$515,000
|
Sold
|
|
| Status: | Closed |
| Sqft: | 0 |
| Cost/Sqft: | — |
| Beds: | 4 |
| Baths: | 3 |
| Year Built: | 1942 |
| Property Taxes: | $9,394 |
| Days On Market: | 2411 |
| Lot Size: | 0,00 |
Description
Stately Brick Georgian, located in Lovely Tree-Lined North Edgebrook, w/walking distance to Wildwood School & Forest Preserves. This lrg extended 4 bedroom, 2 1/2 Bth home, w/Hardwood Flrs throughout, Side Drive & 2-car Garage. Enter through the Foyer into the Classic Living Rm w/Bay Window, Built-Ins & Arched Doorway that lead to the separate DR. The updated Kitchen has an abundance of cabinets, Granite Countertops, Built-In Oven with Cook Top, SS appliance, under cabinet lighting, plus a spacious light-filled Eating Area. Sliding glass doors bring in views of the outdoors & lead out to the Deck and Backyard. The Family Rm, located just off the Kit, is highlighted with a dramatic Wood-Burning Stone Fireplace. Up the staircase to 4 nice sized Bdrms & 2 updated Full Baths. The basement has a Rec Rm w/warm paneling & separate Ldry Area. Some updates include: SS Appliance 2018, Wood Deck 2017, Hot Water Heater 2017, W/D, Flood Control 2015, Close to Metra, 94/90, Stores, Shops & Rest.
Property Specifics
| Single Family | |
| — | |
| Georgian | |
| 1942 | |
| Full | |
| — | |
| No | |
| — |
| Cook | |
| — | |
| 0 / Not Applicable | |
| None | |
| Lake Michigan | |
| Public Sewer | |
| 10338688 | |
| 10322050500000 |
Nearby Schools
| NAME: | DISTRICT: | DISTANCE: | |
|---|---|---|---|
|
Grade School
Wildwood Elementary School |
299 | — | |
|
Middle School
Wildwood Elementary School |
299 | Not in DB | |
|
High School
Taft High School |
299 | Not in DB | |
Property History
| DATE: | EVENT: | PRICE: | SOURCE: |
|---|---|---|---|
| 13 Jun, 2019 | Sold | $515,000 | MRED MLS |
| 18 Apr, 2019 | Under contract | $519,000 | MRED MLS |
| 16 Apr, 2019 | Listed for sale | $519,000 | MRED MLS |
Room Specifics
Total Bedrooms: 4
Bedrooms Above Ground: 4
Bedrooms Below Ground: 0
Dimensions: —
Floor Type: Hardwood
Dimensions: —
Floor Type: Hardwood
Dimensions: —
Floor Type: Hardwood
Full Bathrooms: 3
Bathroom Amenities: —
Bathroom in Basement: 0
Rooms: Foyer,Deck
Basement Description: Finished
Other Specifics
| 2 | |
| Concrete Perimeter | |
| Concrete,Side Drive | |
| Deck | |
| — | |
| 40X125 | |
| — | |
| None | |
| Hardwood Floors, Built-in Features, Walk-In Closet(s) | |
| Microwave, Dishwasher, Refrigerator, Washer, Dryer, Stainless Steel Appliance(s), Cooktop, Built-In Oven | |
| Not in DB | |
| Tennis Courts, Sidewalks, Street Lights, Street Paved | |
| — | |
| — | |
| Wood Burning |
Tax History
| Year | Property Taxes |
|---|---|
| 2019 | $9,394 |
Contact Agent
Nearby Similar Homes
Nearby Sold Comparables
Contact Agent
Listing Provided By
Baird & Warner








