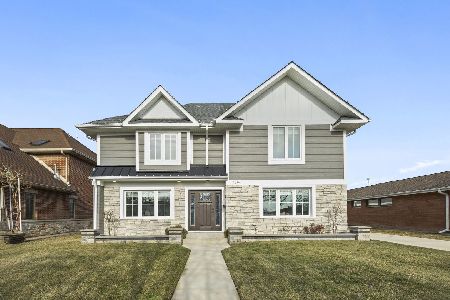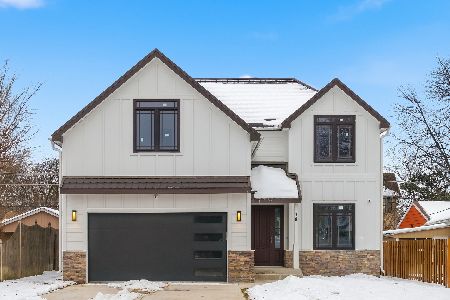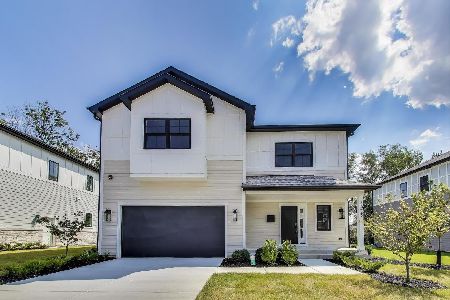7048 Palma Lane, Morton Grove, Illinois 60053
$405,000
|
Sold
|
|
| Status: | Closed |
| Sqft: | 1,720 |
| Cost/Sqft: | $233 |
| Beds: | 4 |
| Baths: | 2 |
| Year Built: | 1953 |
| Property Taxes: | $7,447 |
| Days On Market: | 1418 |
| Lot Size: | 0,17 |
Description
You'll love what you see and this ranch is much larger than it looks. Over 1,700 appx square feet of living space in "move-in" condition. This 4 bedroom, 2 updated bath has a great floorplan and gleaming hardwood floors through out. 4th bedroom is tandem being used as exercise room. It has a spacious living room and office area. This custom kitchen has 42-inch cabinets, granite counters, pantry closet, an open concept eating area and family room with gas fireplace. There are built-in shelves on each side and recessed lighting. The Unilock stone patio has an attached gas grill and 3 large wooden planters to grow plants and vegetables. The back stone patio includes 4 chairs and a chimney firepit. There is a good-sized fenced back yard that has a newer French-drain installed 2020. There are pull-down stairs to attic storage in the house and the garage has an extra storage room in back. New washer/dryer 2021. All this in a great School District 219 and close to National Park and Metra station.
Property Specifics
| Single Family | |
| — | |
| — | |
| 1953 | |
| — | |
| — | |
| No | |
| 0.17 |
| Cook | |
| — | |
| — / Not Applicable | |
| — | |
| — | |
| — | |
| 11347834 | |
| 10181100610000 |
Nearby Schools
| NAME: | DISTRICT: | DISTANCE: | |
|---|---|---|---|
|
Grade School
Hynes Elementary School |
67 | — | |
|
Middle School
Golf Middle School |
67 | Not in DB | |
|
High School
Niles North High School |
219 | Not in DB | |
Property History
| DATE: | EVENT: | PRICE: | SOURCE: |
|---|---|---|---|
| 8 Apr, 2022 | Sold | $405,000 | MRED MLS |
| 17 Mar, 2022 | Under contract | $399,913 | MRED MLS |
| 15 Mar, 2022 | Listed for sale | $399,913 | MRED MLS |



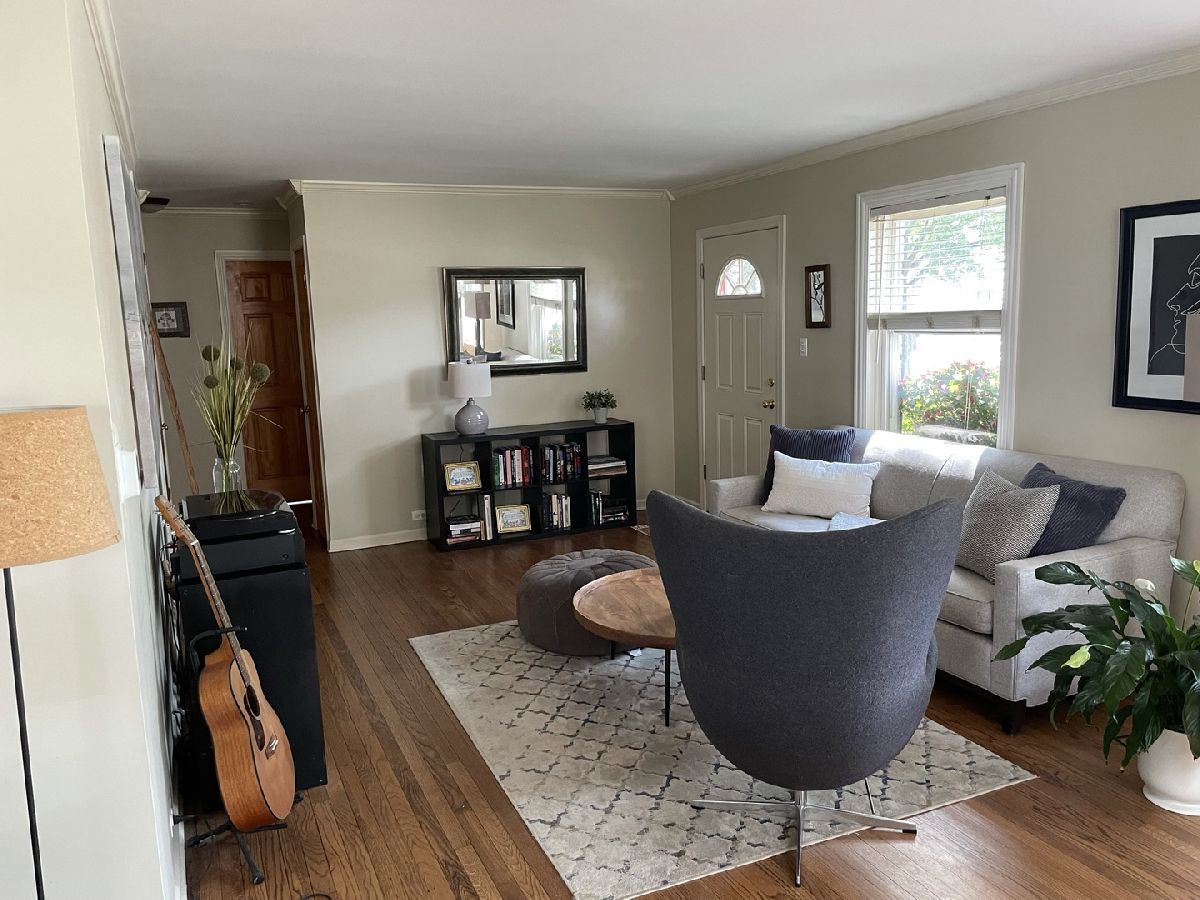








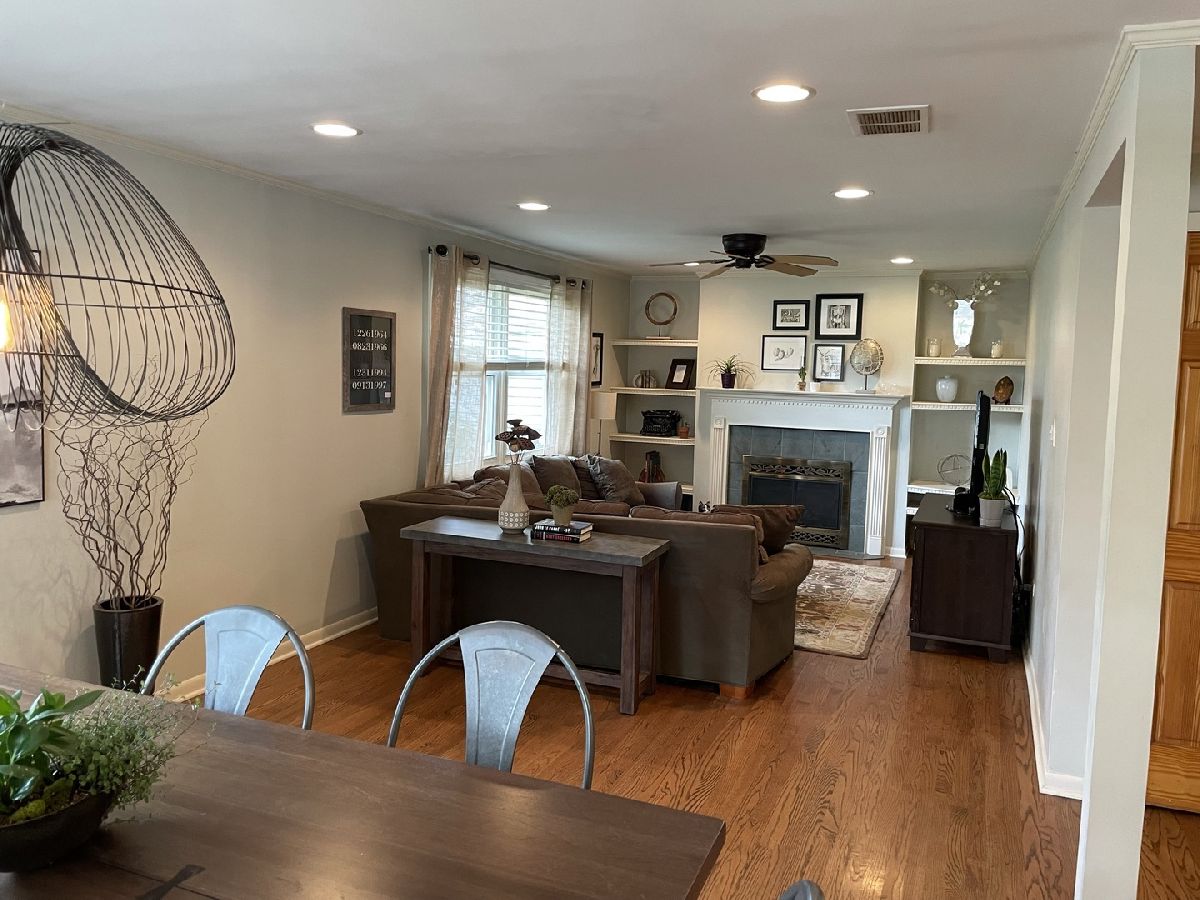













Room Specifics
Total Bedrooms: 4
Bedrooms Above Ground: 4
Bedrooms Below Ground: 0
Dimensions: —
Floor Type: —
Dimensions: —
Floor Type: —
Dimensions: —
Floor Type: —
Full Bathrooms: 2
Bathroom Amenities: Separate Shower
Bathroom in Basement: 0
Rooms: —
Basement Description: None
Other Specifics
| 1 | |
| — | |
| Asphalt | |
| — | |
| — | |
| 65 X 115 X 65 X 115 | |
| Pull Down Stair | |
| — | |
| — | |
| — | |
| Not in DB | |
| — | |
| — | |
| — | |
| — |
Tax History
| Year | Property Taxes |
|---|---|
| 2022 | $7,447 |
Contact Agent
Nearby Similar Homes
Nearby Sold Comparables
Contact Agent
Listing Provided By
Berkshire Hathaway HomeServices Chicago

