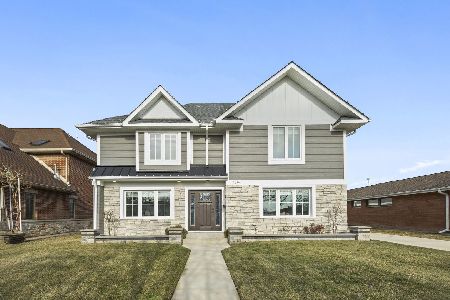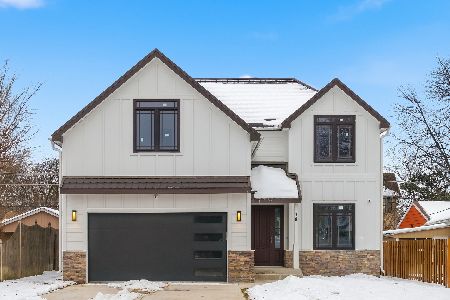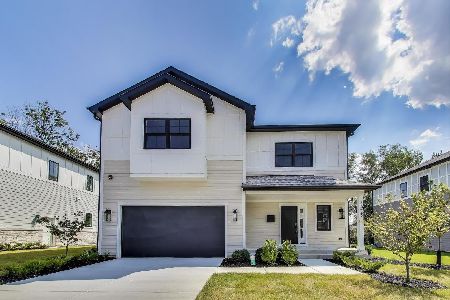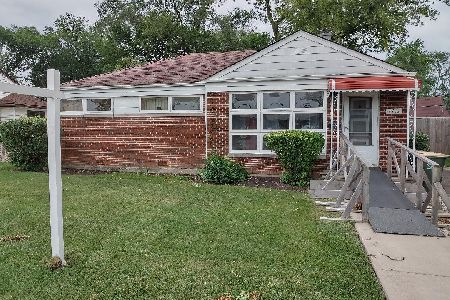7052 Palma Lane, Morton Grove, Illinois 60053
$900,000
|
Sold
|
|
| Status: | Closed |
| Sqft: | 3,550 |
| Cost/Sqft: | $253 |
| Beds: | 5 |
| Baths: | 5 |
| Year Built: | 2018 |
| Property Taxes: | $17,073 |
| Days On Market: | 1093 |
| Lot Size: | 0,17 |
Description
Welcome home! Look no further than this perfectly situated, 2018 new construction single family home located in this prime Morton Grove location. Enter into the front foyer to the grand staircase upstairs that leads to 4 bedrooms and 3 full bathrooms including a huge primary suite with a massive walk-in closet and spa inspired primary bathroom featuring a huge walk in shower, soaking tub, separate watering closet, and double vanity. All of the secondary bedrooms upstairs are highlighted with ensuite bathroom arrangement's with two of the secondary bedrooms sharing a "jack 'n jill" set-up. The second level is complete with a full walk in laundry room with side by side washer/dryer and laundry sink. The main level lays out perfectly with a front formal seating area that gets great natural light to the South, separate dining room ideal for hosting the holidays, massive chef inspired kitchen with high end appliances including a double oven. The kitchen is complete with quartz countertops, pendant lights, mosaic tile, white shaker cabinets that go all the way to the ceiling, and wood grain toned island. Immediately off the kitchen and eat-in dining set-up, the sliding door leads to the outdoor patio making this space an entertainers paradise for summer nights. The huge open, primary living space is topped off with a piped gas fireplace arrangement and beautiful stone accented tile surround. The main level is complete with a full size mudroom with coat hooks, full bathroom for guests that includes a walk-in shower, and a 5th bedroom that makes for a great office/guest bedroom. Things don't end there! Make your way to the fully finished carpeted basement with 2 additional bedrooms, a 5th full bathroom, massive open living space with a dry bar, den area perfect for a play area or golf simulator, and tons of additional storage! No detail was spared throughout from the hardwood floors on second and third level, coffered ceilings in the living room, built in speaker surround sound, dimmer light switches throughout, oversized two car garage, meticulously maintained landscaping, and front porch perfect for your morning coffee. The location is just minutes away from the Metro train line, Mariano's, all the great restaurants, bars and shopping that Morton Grove and Glenview have to offer. School district 219 feeds into Hynes Elementary, Golf Middle School, and highly ranked Niles North High school.
Property Specifics
| Single Family | |
| — | |
| — | |
| 2018 | |
| — | |
| — | |
| No | |
| 0.17 |
| Cook | |
| — | |
| — / Not Applicable | |
| — | |
| — | |
| — | |
| 11714332 | |
| 10181100600000 |
Nearby Schools
| NAME: | DISTRICT: | DISTANCE: | |
|---|---|---|---|
|
Grade School
Hynes Elementary School |
67 | — | |
|
Middle School
Golf Middle School |
67 | Not in DB | |
|
High School
Niles North High School |
219 | Not in DB | |
Property History
| DATE: | EVENT: | PRICE: | SOURCE: |
|---|---|---|---|
| 16 Oct, 2015 | Sold | $150,000 | MRED MLS |
| 27 Mar, 2015 | Under contract | $150,000 | MRED MLS |
| — | Last price change | $173,000 | MRED MLS |
| 27 Mar, 2014 | Listed for sale | $180,000 | MRED MLS |
| 11 Feb, 2020 | Sold | $770,000 | MRED MLS |
| 14 Nov, 2019 | Under contract | $825,000 | MRED MLS |
| 11 Sep, 2019 | Listed for sale | $825,000 | MRED MLS |
| 11 Apr, 2023 | Sold | $900,000 | MRED MLS |
| 21 Feb, 2023 | Under contract | $899,900 | MRED MLS |
| 3 Feb, 2023 | Listed for sale | $899,900 | MRED MLS |
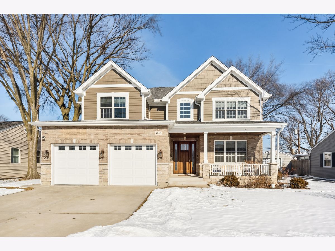
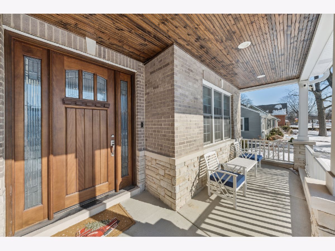
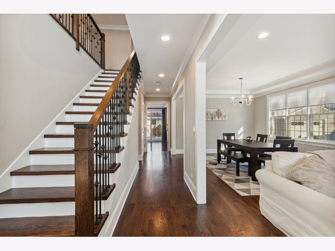
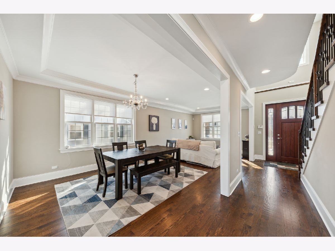
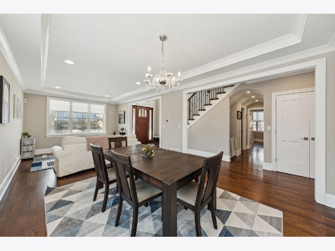
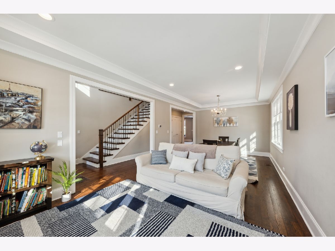
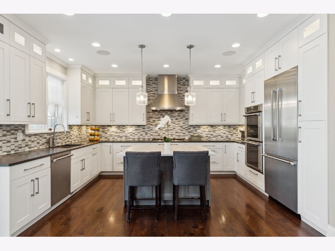
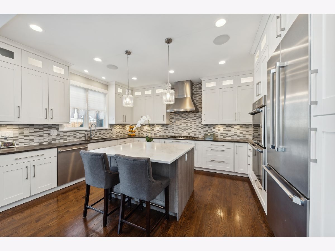
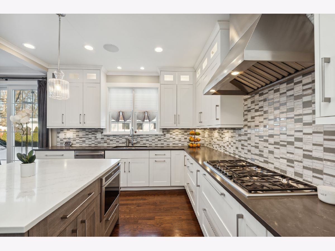
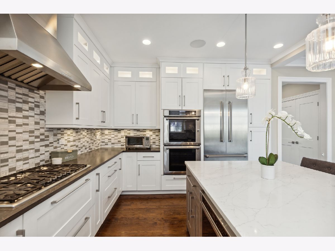
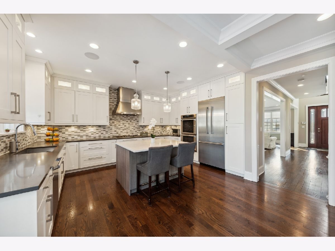
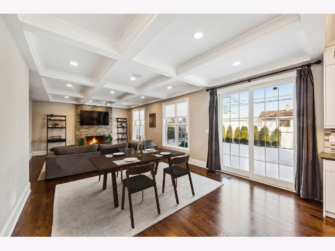
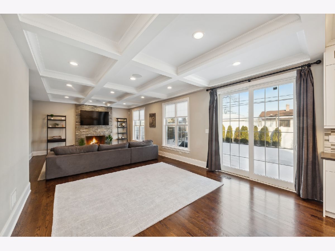
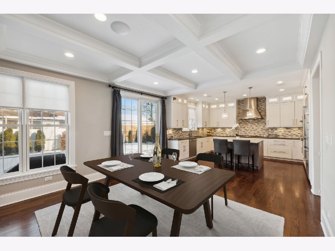
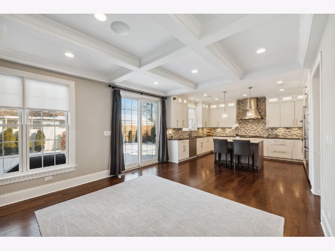
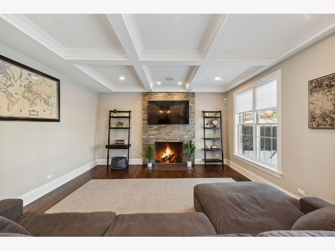
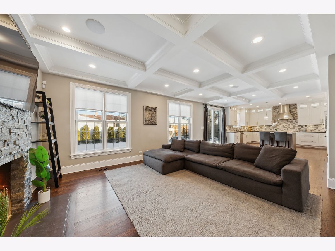
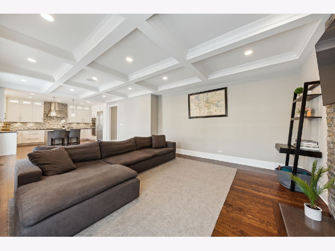
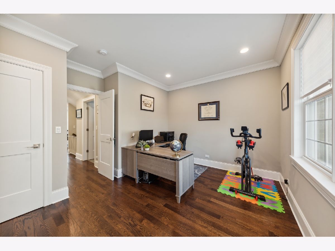
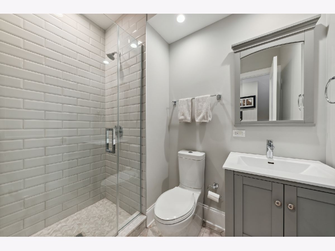
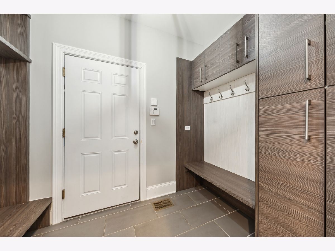
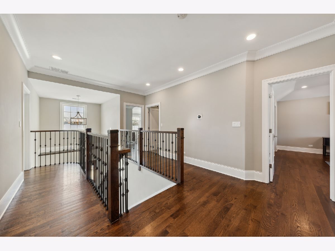
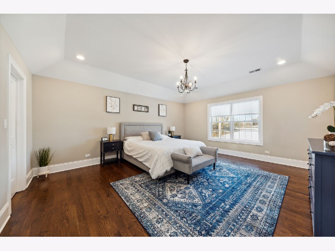
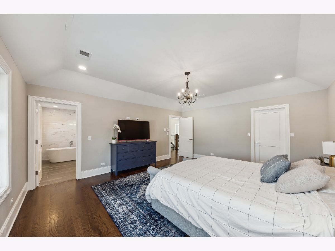
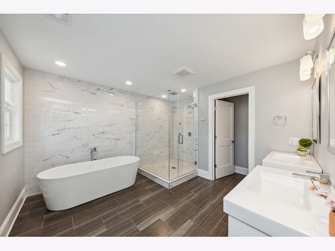
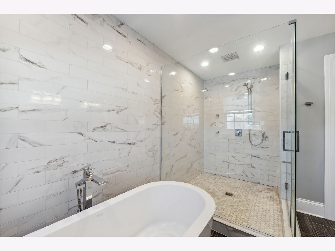
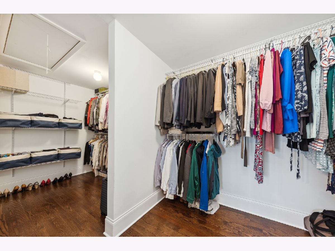
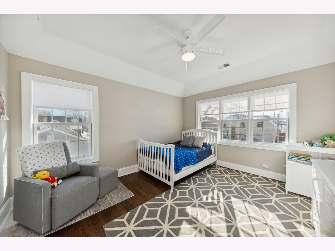
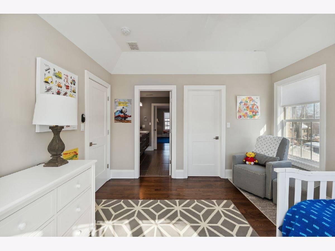
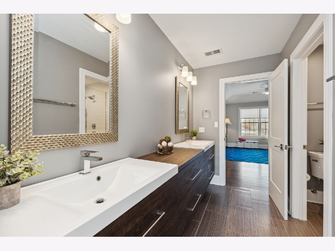
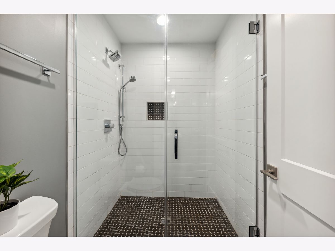
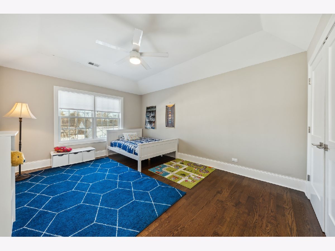
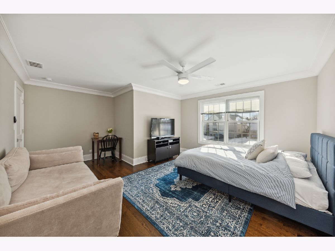
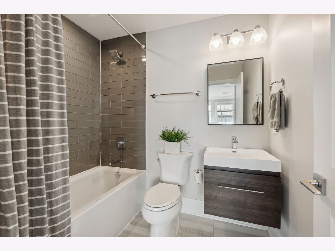
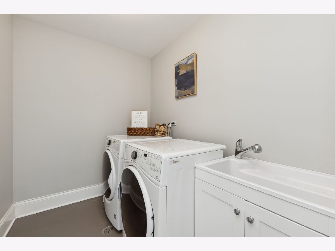
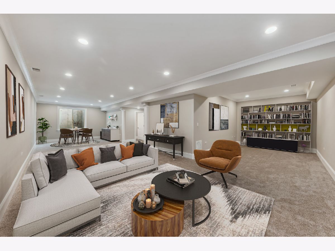
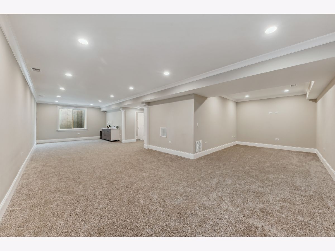
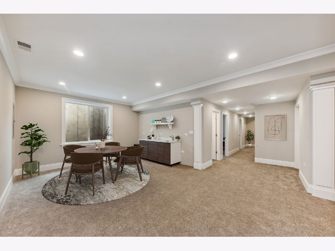
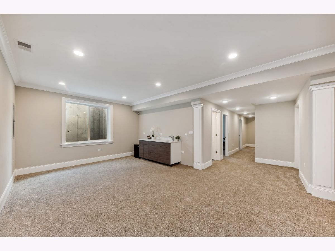
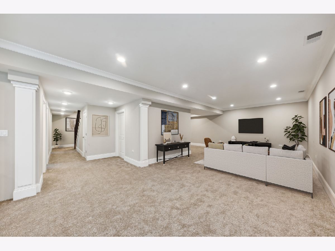
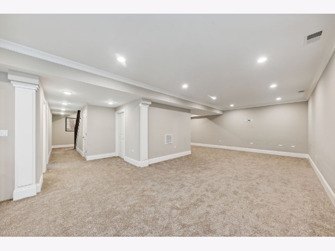
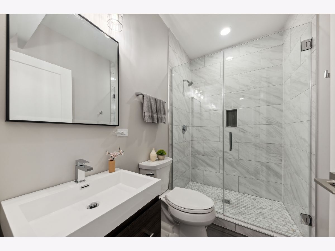
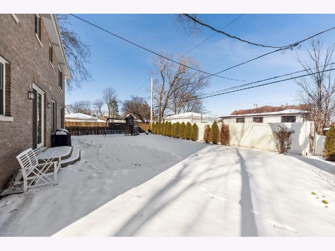
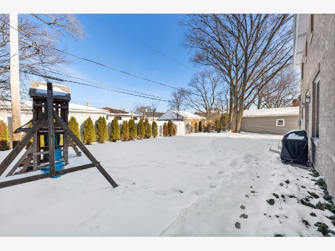
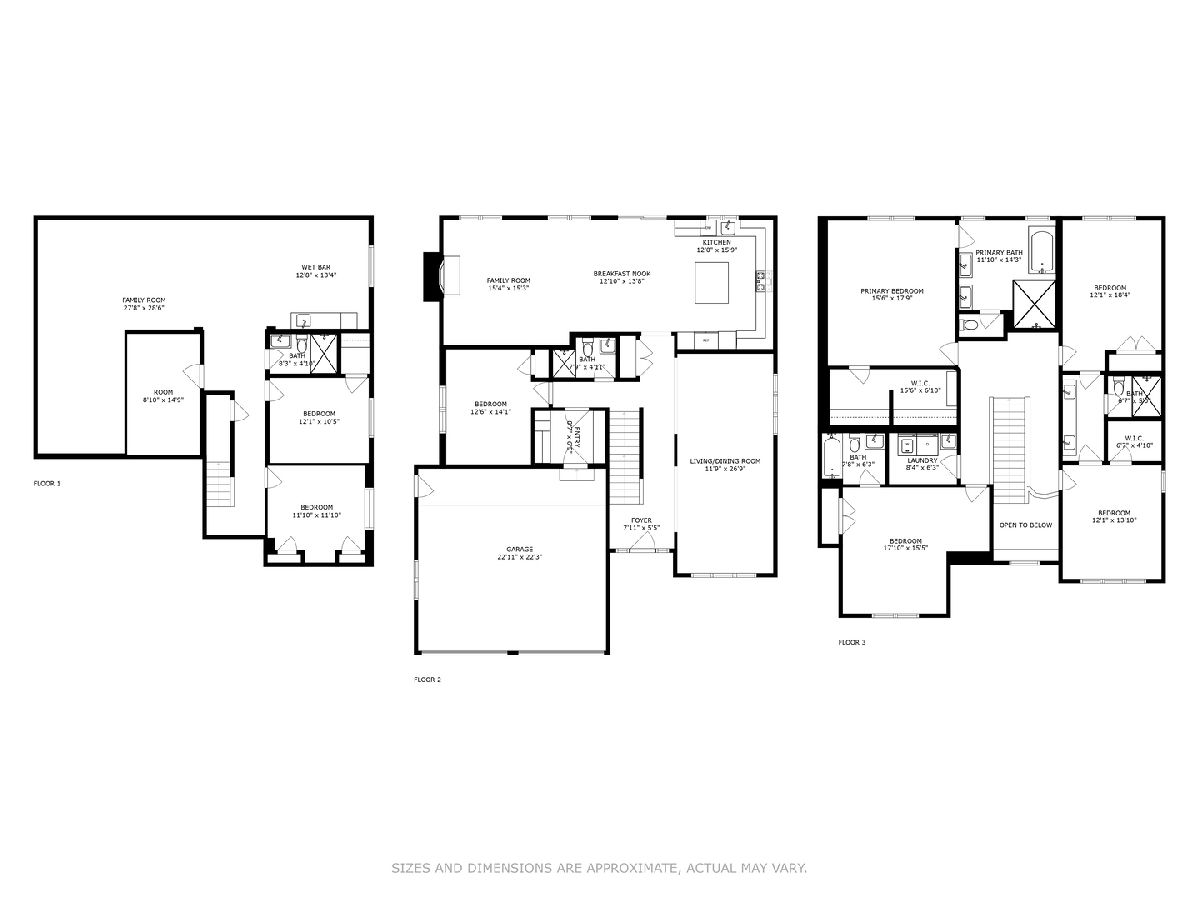
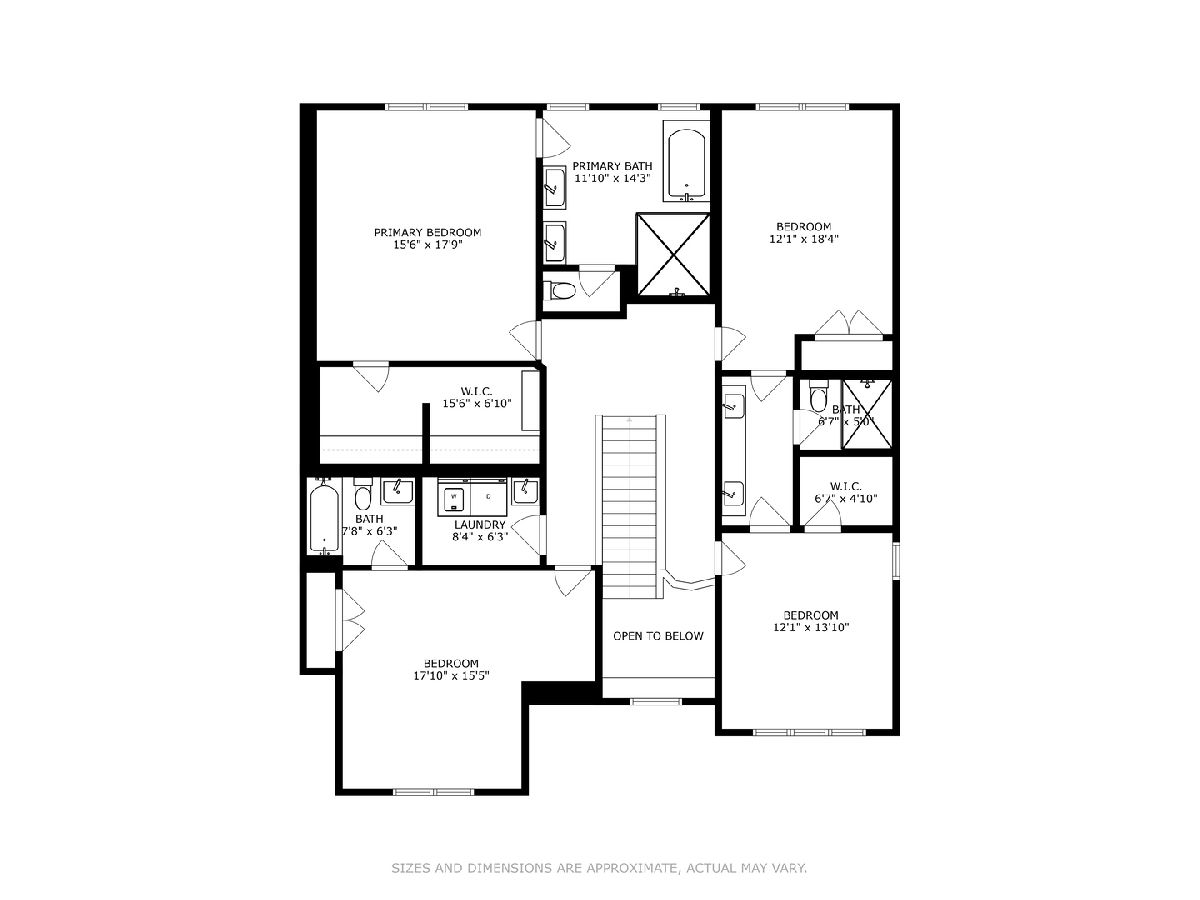
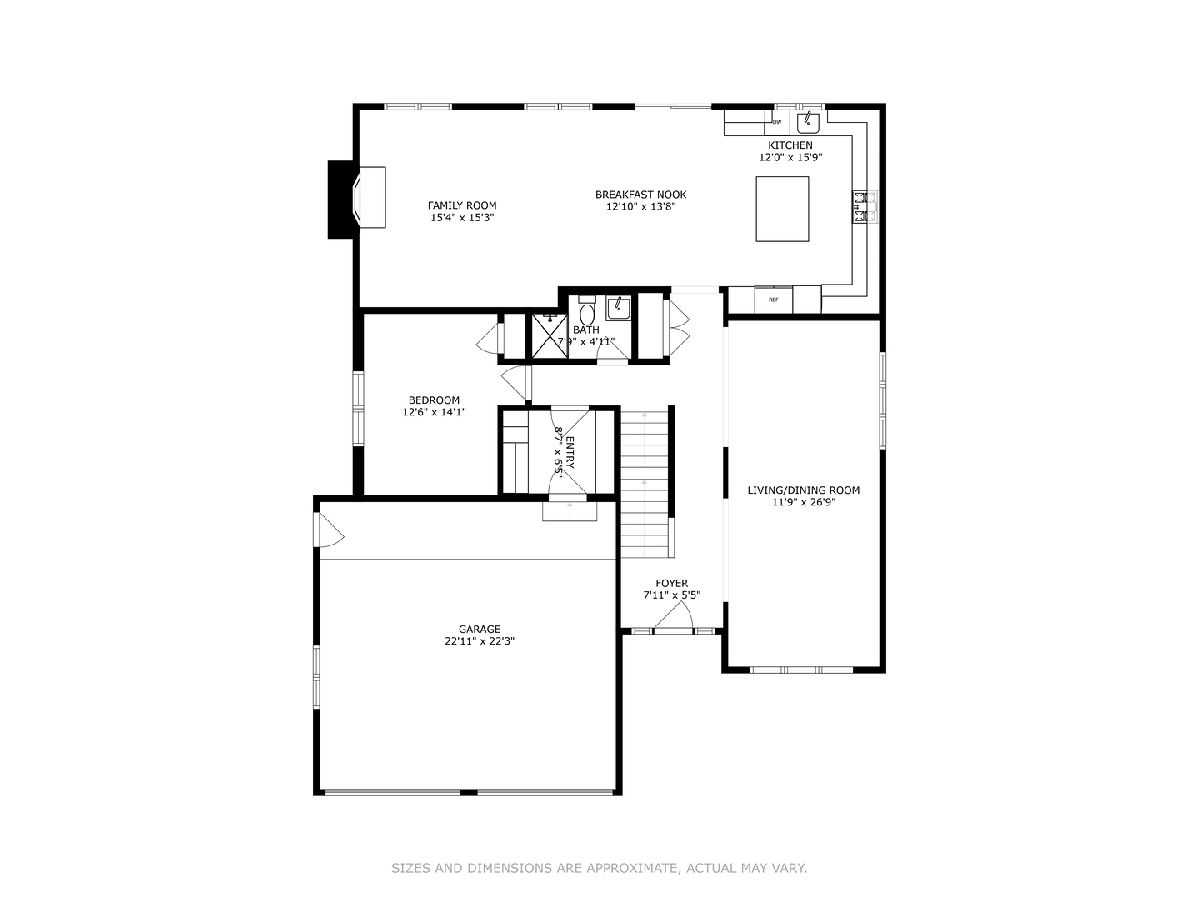
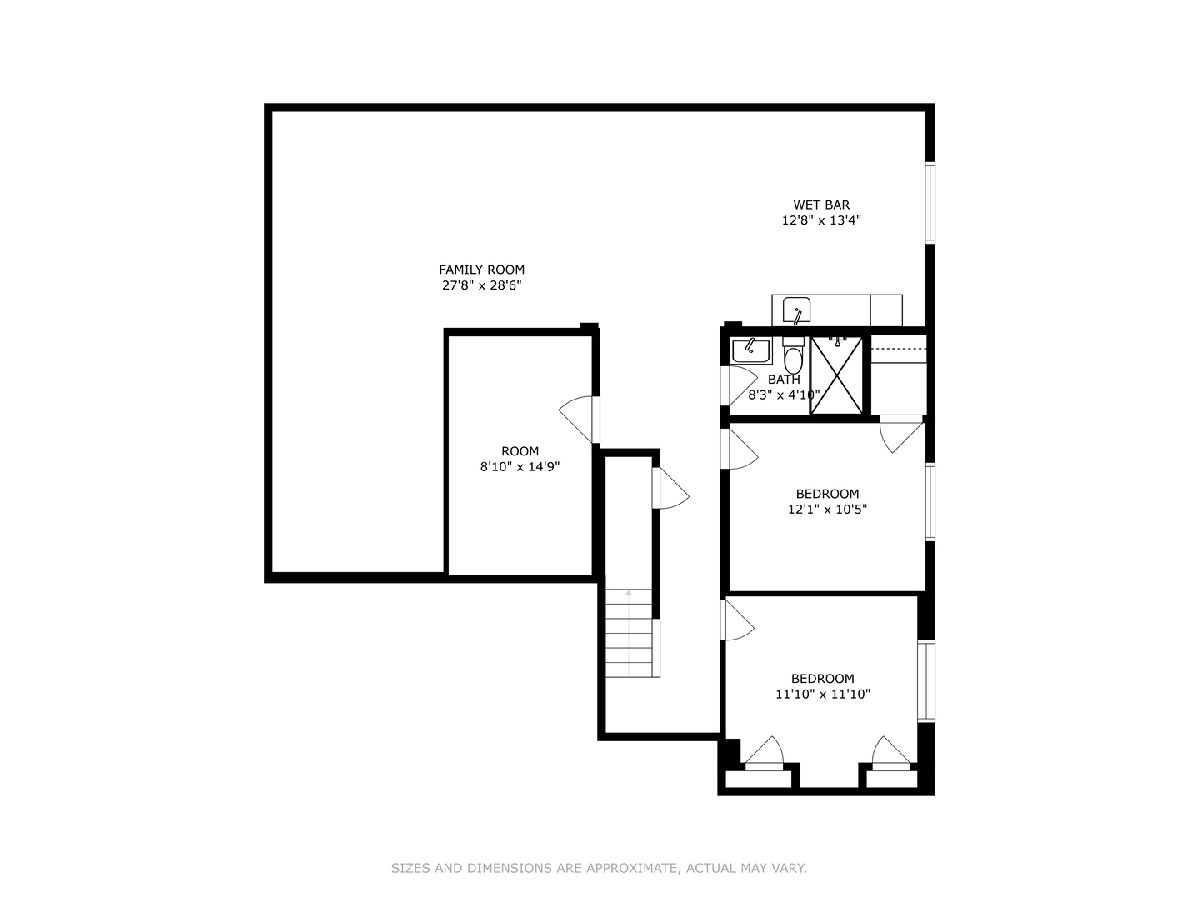
Room Specifics
Total Bedrooms: 7
Bedrooms Above Ground: 5
Bedrooms Below Ground: 2
Dimensions: —
Floor Type: —
Dimensions: —
Floor Type: —
Dimensions: —
Floor Type: —
Dimensions: —
Floor Type: —
Dimensions: —
Floor Type: —
Dimensions: —
Floor Type: —
Full Bathrooms: 5
Bathroom Amenities: Separate Shower,Double Sink,Full Body Spray Shower,Soaking Tub
Bathroom in Basement: 1
Rooms: —
Basement Description: Finished
Other Specifics
| 2 | |
| — | |
| Concrete | |
| — | |
| — | |
| 7475 | |
| Dormer,Pull Down Stair | |
| — | |
| — | |
| — | |
| Not in DB | |
| — | |
| — | |
| — | |
| — |
Tax History
| Year | Property Taxes |
|---|---|
| 2015 | $6,395 |
| 2020 | $1,708 |
| 2023 | $17,073 |
Contact Agent
Nearby Similar Homes
Nearby Sold Comparables
Contact Agent
Listing Provided By
Berkshire Hathaway HomeServices Chicago

